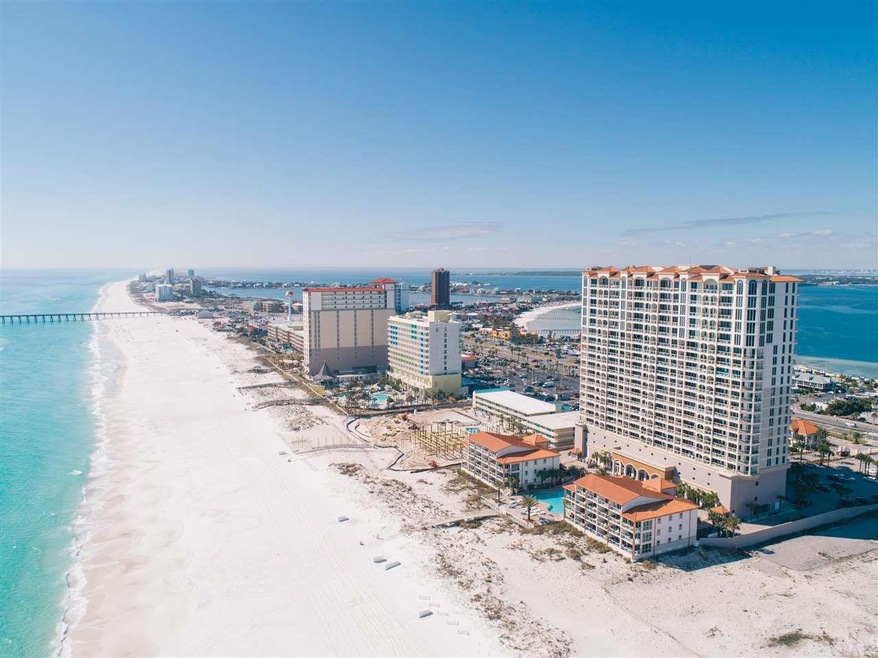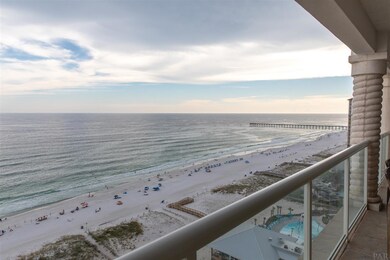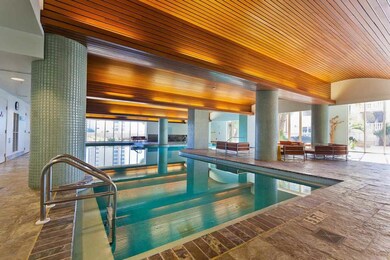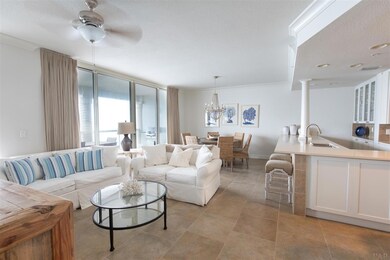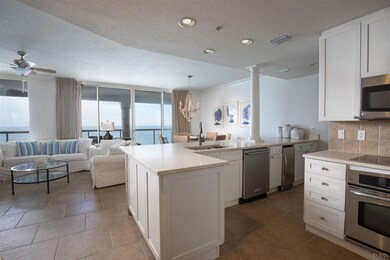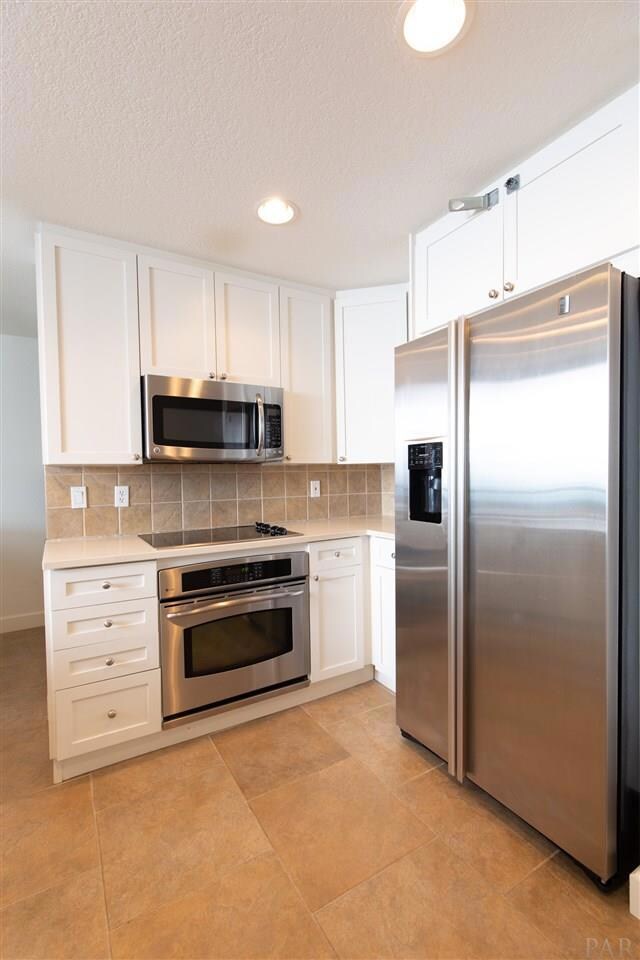
The Beach Club 18 Via de Luna Dr Unit 1504 Gulf Breeze, FL 32561
Highlights
- Views of a Sound
- Beach
- Steam Room
- A.K. Suter Elementary School Rated A-
- Property fronts gulf or ocean
- Fitness Center
About This Home
As of September 2020A Gulf-front architectural icon with a timeless Resort Flair, Beach Club is not only known for its beauty, but also the quality of construction. The all-concrete structure and commercial quality glass and door frames are indicative of the high standards of this building. This luxurious 15th floor three bedroom, three bath, unit offers an amazing view of the Gulf of Mexico. The oversized balcony provides true outdoor living space. Inside, the open floor plan is perfect for families, entertaining and enjoying the breathtaking views. Any chef will be at home in the kitchen with its stainless appliances, granite countertops and ample storage. The master suite offers direct balcony access and high ceilings. Perfect for relaxing, the master bathroom features a large jetted tub as well as a separate shower. Two additional bedrooms with full baths complete the living area. With a spa located on the first floor of your resort residence, as well as an extraordinary health and fitness club, exercise or relaxation are only steps away. The approximately 12,000 square foot spa center offers customized body and facial treatments, fitness equipment, fitness classes, indoor 60-foot lap pool and whirlpool spa, as well as a dry sauna and steam room in both men’s and ladies’ lounges. All facilities and pool decks offer spectacular views of the Gulf.
Property Details
Home Type
- Condominium
Est. Annual Taxes
- $6,455
Year Built
- Built in 2007
Lot Details
- Land Lease
HOA Fees
- $1,129 Monthly HOA Fees
Property Views
Home Design
- Contemporary Architecture
- Off Grade Structure
- Slab Foundation
- Floor Insulation
- Metal Roof
- Concrete Siding
Interior Spaces
- 1,614 Sq Ft Home
- Multi-Level Property
- Sound System
- Crown Molding
- High Ceiling
- Ceiling Fan
- Track Lighting
- Double Pane Windows
- Insulated Doors
- Combination Dining and Living Room
- Tile Flooring
Kitchen
- Updated Kitchen
- Breakfast Bar
- Self-Cleaning Oven
- Built-In Microwave
- Dishwasher
- Granite Countertops
- Disposal
Bedrooms and Bathrooms
- 3 Bedrooms
- Dual Closets
- Walk-In Closet
- 3 Full Bathrooms
- Tile Bathroom Countertop
- Dual Vanity Sinks in Primary Bathroom
- Private Water Closet
- Jetted Tub in Primary Bathroom
- Spa Bath
- Separate Shower
Laundry
- Dryer
- Washer
Home Security
Parking
- 2 Parking Spaces
- Parking Lot
Eco-Friendly Details
- Energy-Efficient Insulation
Pool
- Indoor Pool
- Pool and Spa
- In Ground Pool
- Gunite Pool
Outdoor Features
- Balcony
- Built-In Barbecue
Schools
- A.K. Suter Elementary School
- Gulf Breeze Middle School
- Gulf Breeze High School
Utilities
- Central Heating and Cooling System
- Underground Utilities
- Electric Water Heater
- High Speed Internet
- Cable TV Available
Listing and Financial Details
- Assessor Parcel Number 282S261129154010
Community Details
Overview
- Association fees include cable TV, deed restrictions, ground maintenance, insurance, land lease, maintenance
- Beach Club Subdivision
Amenities
- Steam Room
- Sauna
- Elevator
Recreation
- Beach
- Community Spa
Security
- Gated Community
- Fire and Smoke Detector
Ownership History
Purchase Details
Home Financials for this Owner
Home Financials are based on the most recent Mortgage that was taken out on this home.Similar Homes in Gulf Breeze, FL
Home Values in the Area
Average Home Value in this Area
Purchase History
| Date | Type | Sale Price | Title Company |
|---|---|---|---|
| Deed | $745,000 | -- |
Mortgage History
| Date | Status | Loan Amount | Loan Type |
|---|---|---|---|
| Open | $510,400 | New Conventional | |
| Closed | $448,000 | New Conventional | |
| Closed | $453,100 | New Conventional | |
| Previous Owner | $350,000 | Stand Alone Refi Refinance Of Original Loan | |
| Previous Owner | $417,000 | New Conventional | |
| Previous Owner | $440,000 | Adjustable Rate Mortgage/ARM | |
| Previous Owner | $655,100 | Unknown | |
| Previous Owner | $607,500 | Unknown |
Property History
| Date | Event | Price | Change | Sq Ft Price |
|---|---|---|---|---|
| 09/10/2020 09/10/20 | Sold | $899,000 | 0.0% | $557 / Sq Ft |
| 08/08/2020 08/08/20 | For Sale | $899,000 | +13.8% | $557 / Sq Ft |
| 11/13/2018 11/13/18 | Sold | $790,000 | -1.1% | $489 / Sq Ft |
| 10/03/2018 10/03/18 | Pending | -- | -- | -- |
| 09/27/2018 09/27/18 | For Sale | $799,000 | +7.2% | $495 / Sq Ft |
| 01/12/2016 01/12/16 | Sold | $745,000 | -0.7% | $462 / Sq Ft |
| 01/08/2016 01/08/16 | Pending | -- | -- | -- |
| 01/08/2016 01/08/16 | For Sale | $750,000 | +10.3% | $465 / Sq Ft |
| 12/31/2013 12/31/13 | Sold | $680,000 | -4.9% | $421 / Sq Ft |
| 12/11/2013 12/11/13 | Pending | -- | -- | -- |
| 11/30/2013 11/30/13 | For Sale | $715,000 | -- | $443 / Sq Ft |
Tax History Compared to Growth
Tax History
| Year | Tax Paid | Tax Assessment Tax Assessment Total Assessment is a certain percentage of the fair market value that is determined by local assessors to be the total taxable value of land and additions on the property. | Land | Improvement |
|---|---|---|---|---|
| 2024 | $6,455 | $530,997 | -- | $530,997 |
| 2023 | $6,455 | $462,691 | $0 | $0 |
| 2022 | $5,861 | $439,749 | $0 | $439,749 |
| 2021 | $5,446 | $382,390 | $0 | $0 |
| 2020 | $4,581 | $360,745 | $0 | $0 |
| 2019 | $4,985 | $350,238 | $0 | $0 |
| 2018 | $5,966 | $416,412 | $0 | $0 |
| 2017 | $8,189 | $570,000 | $0 | $0 |
| 2016 | $8,330 | $570,000 | $0 | $0 |
| 2015 | $8,268 | $556,000 | $0 | $0 |
| 2014 | $7,894 | $521,771 | $0 | $0 |
Agents Affiliated with this Home
-

Seller's Agent in 2020
Aaron Edwards
Levin Rinke Realty
(850) 382-9698
6 in this area
25 Total Sales
-

Buyer's Agent in 2020
Jennifer Jackson
Levin Rinke Realty
(850) 261-6241
15 in this area
130 Total Sales
-

Seller's Agent in 2018
Mark Lee Team
Levin Rinke Realty
(850) 220-0046
112 in this area
533 Total Sales
-
T
Seller's Agent in 2013
Tracy Clark
BECK PARTNERS CRE LLC
-
B
Buyer's Agent in 2013
BRENDA DICK
Levin Rinke Realty
About The Beach Club
Map
Source: Pensacola Association of REALTORS®
MLS Number: 543039
APN: 28-2S-26-1129-154-010
- 22 Via de Luna Dr Unit 604
- 22 Via de Luna Dr Unit 1501
- 22 Via de Luna Dr Unit 1608
- 202 Panferio Dr
- 208 Via de Luna Dr
- 206 Panferio Dr
- 751 Pensacola Beach Blvd Unit 5C
- 751 Pensacola Beach Blvd Unit 2F
- 751 Pensacola Beach Blvd Unit 9B
- 751 Pensacola Beach Blvd Unit 4D
- 721 Pensacola Beach Blvd Unit 702
- 230 Ariola Dr
- 234 Ariola Dr
- 304 Maldonado Dr
- 310 Ariola Dr
- 252 Sabine Dr
- 709 Maldonado Dr
- 712 Maldonado Dr
- 247 Sabine Dr
- 330 Fort Pickens Rd Unit 1E
