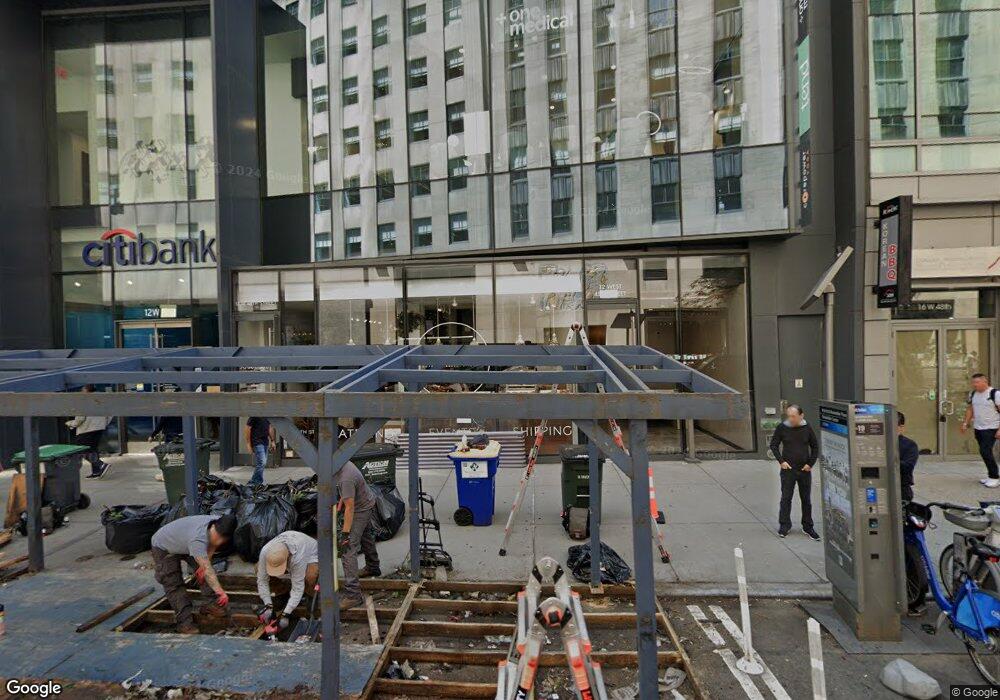The Centria 18 W 48th St Unit 34C Floor 34 New York, NY 10036
Midtown NeighborhoodEstimated Value: $984,000 - $1,461,000
1
Bed
1
Bath
769
Sq Ft
$1,584/Sq Ft
Est. Value
About This Home
This home is located at 18 W 48th St Unit 34C, New York, NY 10036 and is currently estimated at $1,217,921, approximately $1,583 per square foot. 18 W 48th St Unit 34C is a home located in New York County with nearby schools including P.S. 51 Elias Howe, Clinton School, and Middle School 297.
Ownership History
Date
Name
Owned For
Owner Type
Purchase Details
Closed on
Jan 10, 2013
Sold by
Delaney John
Bought by
Mak Lai Hing Daisy
Current Estimated Value
Home Financials for this Owner
Home Financials are based on the most recent Mortgage that was taken out on this home.
Original Mortgage
$910,000
Outstanding Balance
$631,668
Interest Rate
3.41%
Mortgage Type
Purchase Money Mortgage
Estimated Equity
$586,253
Purchase Details
Closed on
Jul 27, 2007
Sold by
The Rc House Llc and % J D Carlisle Development Corp
Bought by
Delaney John
Home Financials for this Owner
Home Financials are based on the most recent Mortgage that was taken out on this home.
Original Mortgage
$1,333,000
Interest Rate
6.72%
Mortgage Type
Purchase Money Mortgage
Create a Home Valuation Report for This Property
The Home Valuation Report is an in-depth analysis detailing your home's value as well as a comparison with similar homes in the area
Home Values in the Area
Average Home Value in this Area
Purchase History
| Date | Buyer | Sale Price | Title Company |
|---|---|---|---|
| Mak Lai Hing Daisy | $1,300,000 | -- | |
| Mak Lai Hing Daisy | $1,300,000 | -- | |
| Delaney John | $1,465,000 | -- | |
| Delaney John | $1,465,000 | -- |
Source: Public Records
Mortgage History
| Date | Status | Borrower | Loan Amount |
|---|---|---|---|
| Open | Mak Lai Hing Daisy | $910,000 | |
| Closed | Mak Lai Hing Daisy | $910,000 | |
| Previous Owner | Delaney John | $1,333,000 |
Source: Public Records
Tax History Compared to Growth
Tax History
| Year | Tax Paid | Tax Assessment Tax Assessment Total Assessment is a certain percentage of the fair market value that is determined by local assessors to be the total taxable value of land and additions on the property. | Land | Improvement |
|---|---|---|---|---|
| 2025 | $17,199 | $136,650 | $17,271 | $119,379 |
| 2024 | $17,199 | $137,566 | $17,271 | $120,295 |
| 2023 | $15,491 | $126,284 | $17,271 | $109,013 |
| 2022 | $17,219 | $142,005 | $17,271 | $124,734 |
| 2021 | $17,070 | $139,156 | $17,271 | $121,885 |
| 2020 | $17,455 | $155,235 | $17,271 | $137,964 |
| 2019 | $17,191 | $150,306 | $17,271 | $133,035 |
| 2018 | $16,449 | $144,406 | $17,270 | $127,136 |
| 2017 | $13,087 | $146,947 | $17,270 | $129,677 |
| 2016 | $12,498 | $131,522 | $17,270 | $114,252 |
| 2015 | $3,167 | $124,069 | $17,271 | $106,798 |
| 2014 | $3,167 | $119,337 | $17,271 | $102,066 |
Source: Public Records
About The Centria
Map
Nearby Homes
- 18 W 48th St Unit 22B
- 18 W 48th St Unit 4F
- 18 W 48th St Unit 22A
- 50 W 47th St Unit 10U
- 50 W 47th St Unit 1609
- 50 W 47th St Unit 1808
- 70 W 45th St Unit 31A
- 70 W 45th St Unit 30D
- 641 5th Ave Unit 28B
- 641 5th Ave Unit 49-CDE
- 641 5th Ave Unit 23A
- 641 5th Ave Unit 42A
- 641 5th Ave Unit 38B
- 641 5th Ave Unit 38F
- 641 5th Ave Unit 46/47C
- 641 Fifth Ave Unit 35 A
- 641 5th Ave Unit 42H
- 641 5th Ave Unit 26D
- 641 5th Ave Unit 35D
- 641 Fifth Ave Unit 27 F
- 18 W 48th St Unit FL21-ID670
- 18 W 48th St Unit FL8-ID1643
- 18 W 48th St Unit PHD
- 18 W 48th St Unit PHB
- 18 W 48th St Unit PHA
- 18 W 48th St Unit 34D
- 18 W 48th St Unit 34B
- 18 W 48th St Unit 34A
- 18 W 48th St Unit 33D
- 18 W 48th St Unit 33C
- 18 W 48th St Unit 33B
- 18 W 48th St Unit 33A
- 18 W 48th St Unit 32D
- 18 W 48th St Unit 32C
- 18 W 48th St Unit 32B
- 18 W 48th St Unit 32A
- 18 W 48th St Unit 31D
- 18 W 48th St Unit 31C
- 18 W 48th St Unit 31B
- 18 W 48th St Unit 31A
