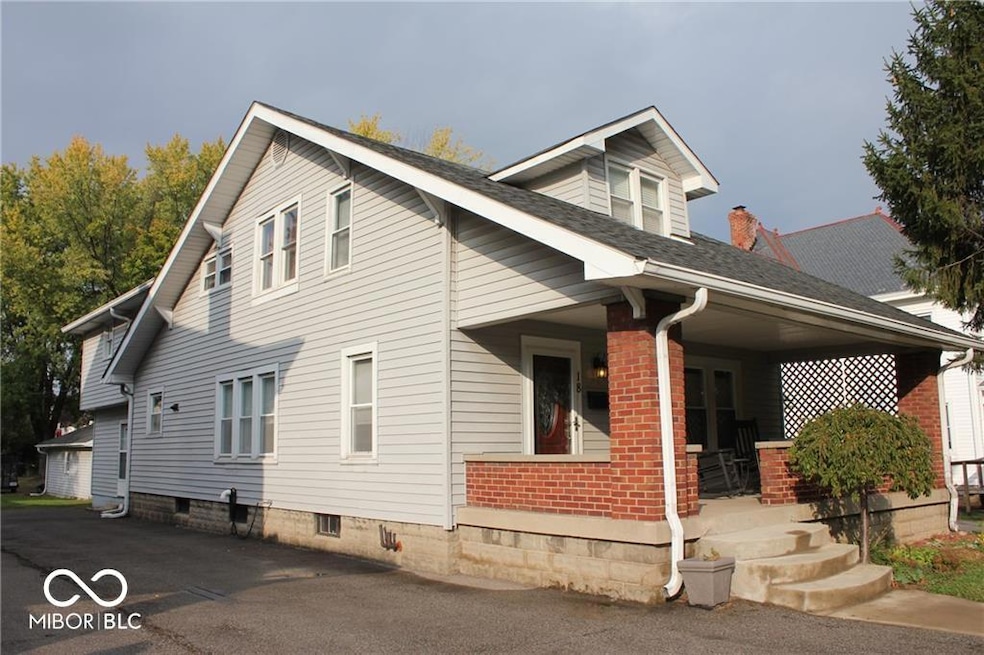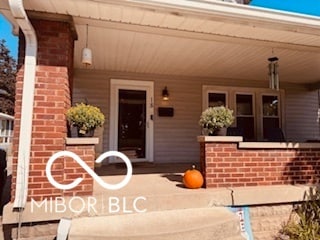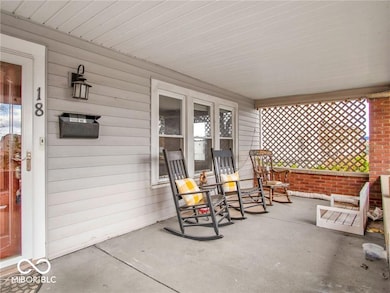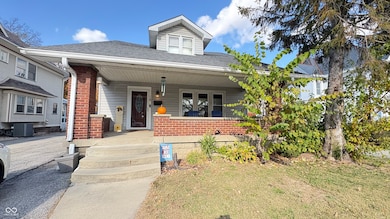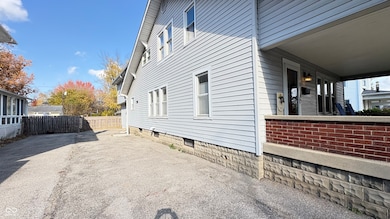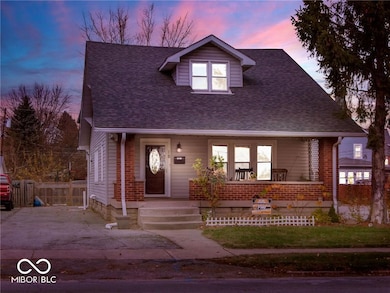18 W High St Mooresville, IN 46158
Estimated payment $1,530/month
Highlights
- Traditional Architecture
- No HOA
- 2 Car Detached Garage
- Wood Flooring
- Covered Patio or Porch
- 3-minute walk to Bicentennial Park
About This Home
Motivated Sellers! Receive up to $9,000 in Seller Concessions to be used toward an interest rate buydown or closing costs or updates. Enjoy a lower payment and make this home yours today! Solid well-built home in the Heart of Mooresville offers 4 Bedrooms and 3 full bathrooms and a basement with more room to expand into living space! The covered front porch leads you into the great room w/a gas log fireplace & original hardwood floors. Enjoy the small formal dining room or in the eat-in kitchen that includes lots of cabinetry for storage, center island, counter space for cooking & all appliances will stay, including the W&D. There is a bedroom/office & full bath on the main. The upstairs master bedroom has a bathroom w/ double sinks & stand-up shower. There is an additional 2 upstairs spacious bedrooms that shares the other full bath. The block basement offers great storage area, and the fenced back yard is perfect for pets, play, or relaxing outdoors. Basement can add more space fore the next homeowner to create a family room, home office, bedroom or a workshop and already has plumbing for an extra bathroom. The 2-car detached garage in the back of the property is great for extra storage. You will love the downtown feel & walkability to local restaurants, parks, & local entertainment! Home features classic character with some rooms offering beautiful hardwood flooring!
Home Details
Home Type
- Single Family
Est. Annual Taxes
- $2,054
Year Built
- Built in 1930
Parking
- 2 Car Detached Garage
Home Design
- Traditional Architecture
- Brick Exterior Construction
- Block Foundation
- Vinyl Siding
Interior Spaces
- 2.5-Story Property
- Built-In Features
- Woodwork
- Paddle Fans
- Gas Log Fireplace
- Fireplace Features Masonry
- Great Room with Fireplace
- Attic Access Panel
Kitchen
- Eat-In Kitchen
- Electric Cooktop
- Built-In Microwave
- Dishwasher
- Kitchen Island
- Disposal
Flooring
- Wood
- Carpet
- Vinyl
Bedrooms and Bathrooms
- 4 Bedrooms
Laundry
- Dryer
- Washer
Unfinished Basement
- Sump Pump
- Laundry in Basement
- Natural lighting in basement
Home Security
- Security System Owned
- Fire and Smoke Detector
Schools
- Neil Armstrong Elementary School
- Mooresville High School
Utilities
- Forced Air Heating and Cooling System
- Heating System Uses Natural Gas
- Electric Water Heater
- High Speed Internet
Additional Features
- Covered Patio or Porch
- 9,714 Sq Ft Lot
Community Details
- No Home Owners Association
Listing and Financial Details
- Legal Lot and Block 2 / 24
- Assessor Parcel Number 550136167010000005
Map
Home Values in the Area
Average Home Value in this Area
Tax History
| Year | Tax Paid | Tax Assessment Tax Assessment Total Assessment is a certain percentage of the fair market value that is determined by local assessors to be the total taxable value of land and additions on the property. | Land | Improvement |
|---|---|---|---|---|
| 2024 | $2,053 | $292,500 | $38,900 | $253,600 |
| 2023 | $1,916 | $292,500 | $38,900 | $253,600 |
| 2022 | $1,904 | $273,800 | $38,900 | $234,900 |
| 2021 | $1,468 | $228,700 | $24,000 | $204,700 |
| 2020 | $1,256 | $202,100 | $12,000 | $190,100 |
| 2019 | $1,248 | $202,100 | $12,000 | $190,100 |
| 2018 | $1,039 | $178,200 | $12,000 | $166,200 |
| 2017 | $942 | $166,900 | $12,000 | $154,900 |
| 2016 | $930 | $162,900 | $12,000 | $150,900 |
| 2014 | $560 | $141,700 | $12,000 | $129,700 |
| 2013 | -- | $142,000 | $12,000 | $130,000 |
Property History
| Date | Event | Price | List to Sale | Price per Sq Ft | Prior Sale |
|---|---|---|---|---|---|
| 10/29/2025 10/29/25 | Price Changed | $259,000 | -4.1% | $95 / Sq Ft | |
| 09/08/2025 09/08/25 | Price Changed | $269,990 | -3.6% | $99 / Sq Ft | |
| 08/18/2025 08/18/25 | Price Changed | $280,000 | +1.9% | $103 / Sq Ft | |
| 08/18/2025 08/18/25 | Price Changed | $274,900 | -1.8% | $101 / Sq Ft | |
| 08/13/2025 08/13/25 | For Sale | $280,000 | +19.1% | $103 / Sq Ft | |
| 12/22/2020 12/22/20 | Sold | $235,000 | -2.0% | $62 / Sq Ft | View Prior Sale |
| 11/23/2020 11/23/20 | Pending | -- | -- | -- | |
| 11/19/2020 11/19/20 | Price Changed | $239,900 | -2.0% | $64 / Sq Ft | |
| 11/10/2020 11/10/20 | For Sale | $244,900 | +32.4% | $65 / Sq Ft | |
| 01/09/2017 01/09/17 | Sold | $185,000 | -2.6% | $49 / Sq Ft | View Prior Sale |
| 11/27/2016 11/27/16 | Pending | -- | -- | -- | |
| 10/17/2016 10/17/16 | For Sale | $189,900 | -- | $50 / Sq Ft |
Purchase History
| Date | Type | Sale Price | Title Company |
|---|---|---|---|
| Warranty Deed | -- | Chicago Title Company Llc | |
| Warranty Deed | -- | None Available |
Mortgage History
| Date | Status | Loan Amount | Loan Type |
|---|---|---|---|
| Previous Owner | $186,868 | New Conventional |
Source: MIBOR Broker Listing Cooperative®
MLS Number: 22056134
APN: 55-01-36-167-010.000-005
- 124 S Indiana St
- 215 E Main St
- 0 E Hadley Rd Unit MBR21956464
- 321 Maple Ln
- 0 N S R 67 Unit 21524902
- 0 N S R 67 Unit 21524933
- 324 E Carlisle St
- 290 Northridge Dr
- 91 North Dr
- 1015 E Killian Dr
- 32 Raesta Dr
- 540 S R 267
- 616 Sugar Maple Ln
- Lot 6 Legacy Estates Rd
- Lot 4 Legacy Estates Rd
- Lot 3 Legacy Estates Rd
- Lot 2 Legacy Estates Rd
- Lot 5 Legacy Estates Rd
- Lot 1 Legacy Estates Rd
- 429 Conduitt Dr
- 14 Lincoln Ln Unit 14 Lincoln Lane
- 51 Sunset Mnr Dr
- 890 Edgewood Dr
- 8576 S County Road 825 E Unit 1
- 10548 Glenayr Dr
- 8680 Walnut Grove Dr
- 10879 Walnut Grove Bend
- 144 E Center Dr
- 10975 Walnut Grove Bend
- 8396 E Gunnoah Way
- 9209 Stones Bluff Place
- 8514 Bluff Point Dr
- 9117 Cherry Grove Ct
- 13076 N Becks Grove Dr
- 13460 N Carwood Ct
- 6305 E Mariah Hill Ln
- 13173 N Brick Chapel Dr
- 8845 Limberlost Ct
- 8835 Youngs Creek Ln
- 6412 E Pemboke Ct
