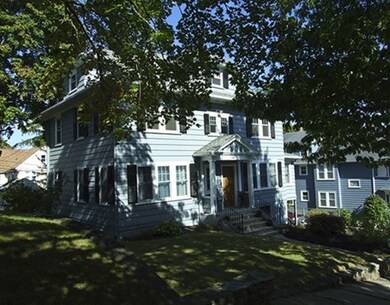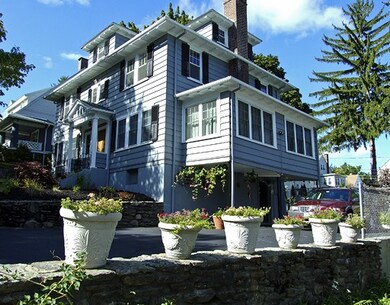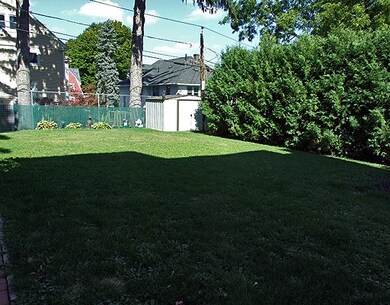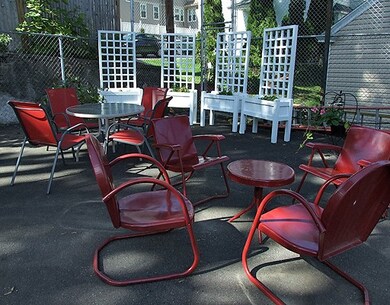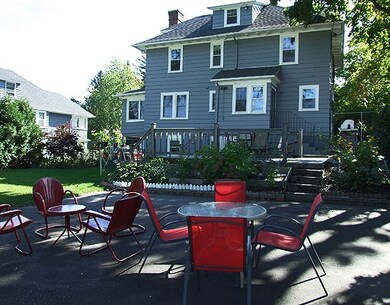
18 Waconah Rd Worcester, MA 01609
Indian Lake East NeighborhoodAbout This Home
As of April 2021DON'T MISS THIS ONE~~~Nothing left to do in this five bedroom West Side colonial~~~Remodeled...renovated....and updated with all the original detail and character enhanced~~~Large front to back living room with beamed ceilings...crown moldings...and a fireplace~~~Formal dining room features a chair rail with custom trim work~~~Remodeled kitchen with ceramic tile floor...glass tile backsplash....stainless front appliances~~~Sun room filled with windows and a tile floor~~~Renovated 1/2 bath~~~Master bedroom with a 10'x7' walk in closet~~~All bedrooms with hardwood floors~~~Wonderful main bath with oversized walk in tile shower and claw foot soaking tub~~~Third floor with two more bedrooms and another full bath~~~The finished lower level with a walk out to the side yard is perfect as a media/game room with another full bath and exercise room~~~Minutes to the highway or train, Worcester Polytechnic Institute less than a mile~~~New heat... windows...roof...electric
Home Details
Home Type
Single Family
Est. Annual Taxes
$7,183
Year Built
1920
Lot Details
0
Listing Details
- Lot Description: Paved Drive, Cleared, Gentle Slope
- Other Agent: 2.50
- Special Features: None
- Property Sub Type: Detached
- Year Built: 1920
Interior Features
- Appliances: Range, Dishwasher, Refrigerator
- Fireplaces: 1
- Has Basement: Yes
- Fireplaces: 1
- Number of Rooms: 10
- Amenities: Public Transportation, Shopping, Tennis Court, Park, Highway Access, House of Worship, Public School, T-Station, University
- Electric: Circuit Breakers, 200 Amps
- Energy: Insulated Windows, Insulated Doors
- Flooring: Tile, Laminate, Hardwood
- Interior Amenities: Cable Available
- Basement: Full, Finished, Walk Out, Interior Access
- Bedroom 2: Second Floor, 13X13
- Bedroom 3: Second Floor, 13X11
- Bedroom 4: Third Floor, 16X13
- Bedroom 5: Third Floor, 16X13
- Bathroom #1: First Floor
- Bathroom #2: Second Floor
- Bathroom #3: Third Floor
- Kitchen: First Floor, 13X10
- Laundry Room: Basement
- Living Room: First Floor, 25X13
- Master Bedroom: Second Floor, 13X13
- Master Bedroom Description: Closet - Walk-in, Flooring - Hardwood
- Dining Room: First Floor, 13X13
- Family Room: First Floor, 21X7
Exterior Features
- Roof: Asphalt/Fiberglass Shingles
- Frontage: 70.00
- Construction: Frame
- Exterior: Clapboard, Wood
- Exterior Features: Deck, Patio
- Foundation: Poured Concrete
Garage/Parking
- Parking: Off-Street, Deeded, Paved Driveway
- Parking Spaces: 4
Utilities
- Cooling: None
- Heating: Central Heat, Hot Water Baseboard, Oil
- Heat Zones: 5
- Hot Water: Oil, Tank
- Utility Connections: for Electric Range
Condo/Co-op/Association
- HOA: No
Ownership History
Purchase Details
Home Financials for this Owner
Home Financials are based on the most recent Mortgage that was taken out on this home.Purchase Details
Home Financials for this Owner
Home Financials are based on the most recent Mortgage that was taken out on this home.Purchase Details
Home Financials for this Owner
Home Financials are based on the most recent Mortgage that was taken out on this home.Similar Homes in Worcester, MA
Home Values in the Area
Average Home Value in this Area
Purchase History
| Date | Type | Sale Price | Title Company |
|---|---|---|---|
| Not Resolvable | $520,000 | None Available | |
| Not Resolvable | $314,500 | -- | |
| Deed | -- | -- | |
| Deed | -- | -- |
Mortgage History
| Date | Status | Loan Amount | Loan Type |
|---|---|---|---|
| Open | $494,000 | Purchase Money Mortgage | |
| Previous Owner | $298,775 | New Conventional | |
| Previous Owner | $80,000 | No Value Available | |
| Previous Owner | $210,000 | Purchase Money Mortgage | |
| Previous Owner | $150,000 | No Value Available | |
| Previous Owner | $70,000 | No Value Available | |
| Previous Owner | $50,000 | No Value Available | |
| Previous Owner | $35,000 | No Value Available |
Property History
| Date | Event | Price | Change | Sq Ft Price |
|---|---|---|---|---|
| 04/30/2021 04/30/21 | Sold | $520,000 | +8.4% | $228 / Sq Ft |
| 03/10/2021 03/10/21 | Pending | -- | -- | -- |
| 03/05/2021 03/05/21 | For Sale | $479,900 | +52.6% | $211 / Sq Ft |
| 03/16/2016 03/16/16 | Sold | $314,500 | -1.7% | $127 / Sq Ft |
| 01/30/2016 01/30/16 | Pending | -- | -- | -- |
| 10/08/2015 10/08/15 | For Sale | $319,900 | -- | $129 / Sq Ft |
Tax History Compared to Growth
Tax History
| Year | Tax Paid | Tax Assessment Tax Assessment Total Assessment is a certain percentage of the fair market value that is determined by local assessors to be the total taxable value of land and additions on the property. | Land | Improvement |
|---|---|---|---|---|
| 2025 | $7,183 | $544,600 | $122,700 | $421,900 |
| 2024 | $7,006 | $509,500 | $122,700 | $386,800 |
| 2023 | $6,747 | $470,500 | $105,600 | $364,900 |
| 2022 | $6,268 | $412,100 | $84,500 | $327,600 |
| 2021 | $5,910 | $363,000 | $67,600 | $295,400 |
| 2020 | $5,707 | $335,700 | $67,500 | $268,200 |
| 2019 | $5,794 | $321,900 | $65,000 | $256,900 |
| 2018 | $5,728 | $302,900 | $65,000 | $237,900 |
| 2017 | $5,516 | $287,000 | $65,000 | $222,000 |
| 2016 | $5,080 | $246,500 | $52,600 | $193,900 |
| 2015 | $4,947 | $246,500 | $52,600 | $193,900 |
| 2014 | $4,817 | $246,500 | $52,600 | $193,900 |
Agents Affiliated with this Home
-

Seller's Agent in 2021
Diane Luong
Re/Max Vision
(774) 239-2937
1 in this area
159 Total Sales
-

Buyer's Agent in 2021
Adrian Olivera
Keller Williams Realty North Central
(978) 870-3659
1 in this area
24 Total Sales
-

Seller's Agent in 2016
Jeff Burk
Re/Max Vision
(508) 826-3301
1 in this area
154 Total Sales
Map
Source: MLS Property Information Network (MLS PIN)
MLS Number: 71916466
APN: WORC-000020-000006-000009
- 251 Salisbury St
- 27 North St
- 6 Milton St
- 56 Edgeworth St Unit 14
- 4 Wheeler Ave
- 30 Bremer St
- 10 Byron St
- 32 Hemans St
- 80 Salisbury St Unit 308
- 348 Salisbury St
- 132 Institute Rd
- 14 Hancock Hill Dr
- 15 Montclair Dr
- 10 Trowbridge Rd
- 12 Alexander Rd
- 9 Dover St
- 32 Indian Lake Pkwy
- 2 Henchman St
- 34 Wachusett St
- 87 W Boylston St

