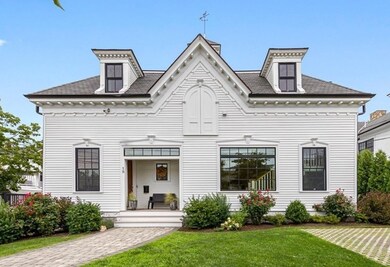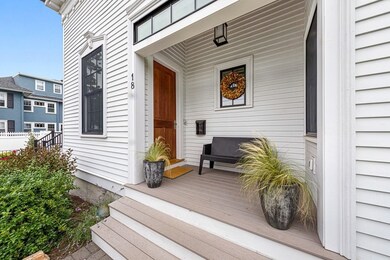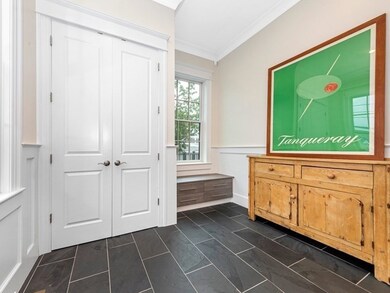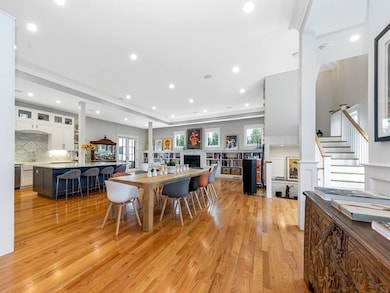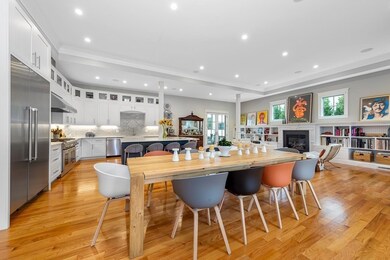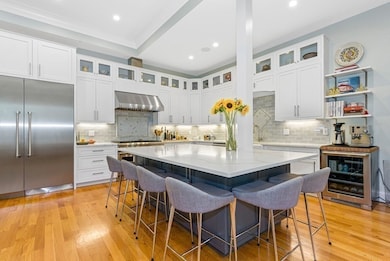
18 Walnut Park Unit 18 Newton, MA 02458
Nonantum NeighborhoodHighlights
- Open Floorplan
- Custom Closet System
- Deck
- Lincoln-Eliot Elementary School Rated A
- Landscaped Professionally
- Property is near public transit
About This Home
As of September 2022Extraordinary gut-renovated carriage house w/inspired design, 2 underground + outdoor prkg and 1-of-a-kind outdoor space. A rare find! Enjoy a wide-open floorplan,12’ ceilings, uber light, and high-end upgrades of the original owner (a prof’l athlete). High-end kitchen w/Thermador appliances, frameless custom cabinetry & large center island opens to a large dining area & inviting LR w/gas fireplace, custom built-ins & glass door access to magical outdoor space where designer deck, patio, yard areas provide multiple dining & lounge areas. Designer marble baths w/option for 1st or 2nd floor master suite; upper suite features 2 walk-in closets and a 4 piece bath w/radiant floors & dramatic view to original cupola overhead. Lower level has great family, exercise, storage, mud room space + direct access to garage (EV ready). Upgrades throughout eg Andersen windows, motorized blinds, surround sound. Easy access to schools, MA Pike, public trans, Whole Foods, local shops & restaurants
Last Agent to Sell the Property
William Raveis R. E. & Home Services Listed on: 07/28/2022

Townhouse Details
Home Type
- Townhome
Est. Annual Taxes
- $16,614
Year Built
- Built in 2017 | Remodeled
Lot Details
- Fenced
- Landscaped Professionally
- Sprinkler System
- Garden
Parking
- 2 Car Attached Garage
- Tuck Under Parking
- Parking Storage or Cabinetry
- Workshop in Garage
- Garage Door Opener
- Open Parking
- Off-Street Parking
- Deeded Parking
- Assigned Parking
Home Design
- Frame Construction
- Shingle Roof
- Stone
Interior Spaces
- 3,715 Sq Ft Home
- 3-Story Property
- Open Floorplan
- Wired For Sound
- Crown Molding
- Skylights
- Recessed Lighting
- Decorative Lighting
- Insulated Windows
- Bay Window
- French Doors
- Insulated Doors
- Entrance Foyer
- Living Room with Fireplace
- Dining Area
- Storage Room
- Basement
- Exterior Basement Entry
- Home Security System
Kitchen
- Stove
- Range with Range Hood
- Microwave
- Plumbed For Ice Maker
- Dishwasher
- Wine Refrigerator
- Wine Cooler
- Stainless Steel Appliances
- Kitchen Island
- Solid Surface Countertops
- Disposal
Flooring
- Wood
- Marble
- Ceramic Tile
Bedrooms and Bathrooms
- 4 Bedrooms
- Primary bedroom located on second floor
- Custom Closet System
- Dual Closets
- Walk-In Closet
- 3 Full Bathrooms
- Dual Vanity Sinks in Primary Bathroom
- Bathtub with Shower
- Separate Shower
- Linen Closet In Bathroom
Laundry
- Laundry on upper level
- Dryer
- Washer
Eco-Friendly Details
- Energy-Efficient Thermostat
Outdoor Features
- Balcony
- Deck
- Patio
- Outdoor Storage
- Porch
Location
- Property is near public transit
- Property is near schools
Schools
- Lincoln-Elliot Elementary School
- Bigelow Middle School
- Newton North High School
Utilities
- Forced Air Heating and Cooling System
- 2 Cooling Zones
- 2 Heating Zones
- Heating System Uses Natural Gas
- Individual Controls for Heating
- Natural Gas Connected
- Gas Water Heater
Listing and Financial Details
- Assessor Parcel Number S:12 B:005 L:0027C
Community Details
Overview
- Property has a Home Owners Association
- Association fees include insurance, snow removal
- 2 Units
- 16 18 Walnut Park Condominium Community
Amenities
- Shops
Recreation
- Community Pool
- Park
Pet Policy
- Call for details about the types of pets allowed
Similar Homes in Newton, MA
Home Values in the Area
Average Home Value in this Area
Property History
| Date | Event | Price | Change | Sq Ft Price |
|---|---|---|---|---|
| 09/20/2022 09/20/22 | Sold | $2,100,000 | -1.2% | $565 / Sq Ft |
| 08/03/2022 08/03/22 | Pending | -- | -- | -- |
| 07/28/2022 07/28/22 | For Sale | $2,125,000 | +25.1% | $572 / Sq Ft |
| 11/25/2019 11/25/19 | Sold | $1,699,000 | 0.0% | $504 / Sq Ft |
| 08/25/2019 08/25/19 | Pending | -- | -- | -- |
| 08/13/2019 08/13/19 | For Sale | $1,699,000 | +7.2% | $504 / Sq Ft |
| 08/08/2018 08/08/18 | Sold | $1,585,000 | -0.9% | $471 / Sq Ft |
| 07/09/2018 07/09/18 | Pending | -- | -- | -- |
| 05/16/2018 05/16/18 | For Sale | $1,599,000 | -- | $475 / Sq Ft |
Tax History Compared to Growth
Agents Affiliated with this Home
-
T
Seller's Agent in 2022
The Gillach Group
William Raveis R. E. & Home Services
(914) 260-0980
1 in this area
224 Total Sales
-

Seller Co-Listing Agent in 2022
Joseph Drake
Coldwell Banker Realty - Newton
(617) 335-2701
1 in this area
16 Total Sales
-

Buyer's Agent in 2022
Deirdre O'connor
Gibson Sotheby's International Realty
(781) 249-6120
1 in this area
11 Total Sales
-

Seller's Agent in 2019
George Sarkis
Douglas Elliman Real Estate - The Sarkis Team
(781) 603-8702
2 in this area
596 Total Sales
-
M
Seller Co-Listing Agent in 2019
Manuel Sarkis
Douglas Elliman Real Estate - The Sarkis Team
(781) 801-0610
1 in this area
52 Total Sales
-
S
Buyer's Agent in 2019
Susan and Jen Rothstein Team
Hammond Residential Real Estate
(617) 731-4644
43 Total Sales
Map
Source: MLS Property Information Network (MLS PIN)
MLS Number: 73018325
- 141 Jewett St Unit 2
- 141 Pearl St
- 12-14 Middle St
- 30 Middle St
- 262 Adams St
- 15-17 Jewett Place Unit 2
- 15-17 Jewett Place Unit B
- 18 Jewett St
- 16 Clinton St Unit 16
- 238 Bellevue St Unit 2
- 6 Lenglen Rd Unit 6
- 232 Bellevue St Unit 2
- 230 Bellevue St Unit 1
- 230 Bellevue St Unit 2
- 34 Channing St Unit 2
- 34 Channing St Unit 3
- 34 Channing St Unit 1
- 34 Channing St
- 34 Clinton St
- 11 Murphy Ct

