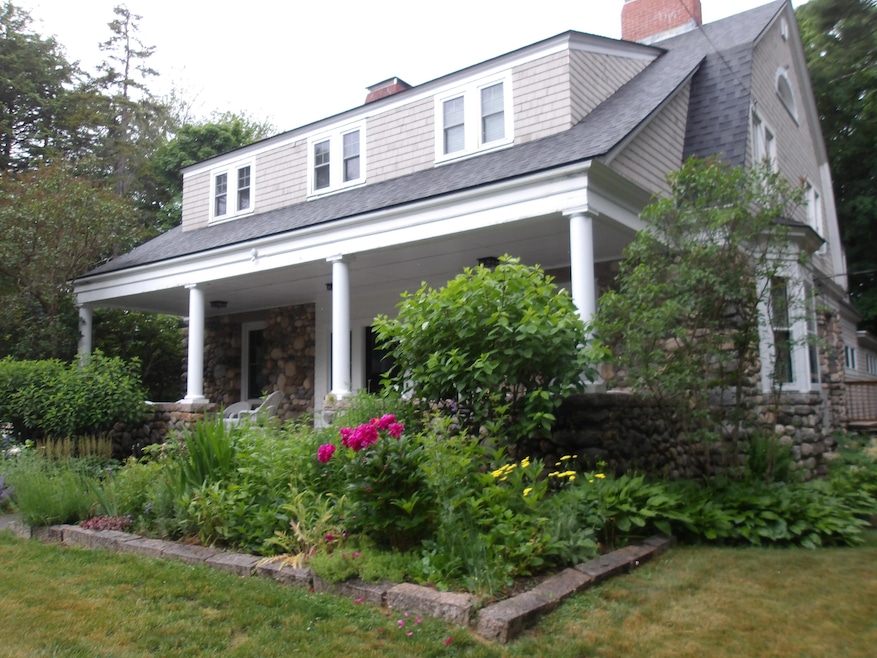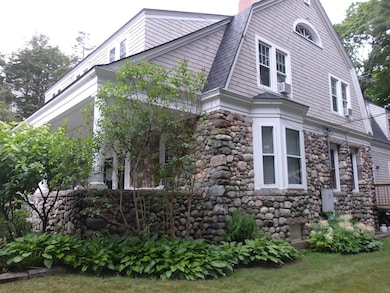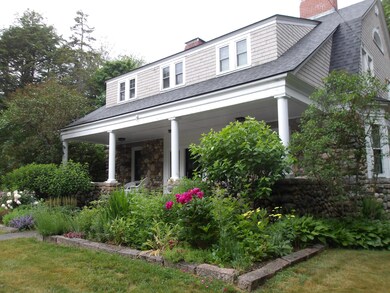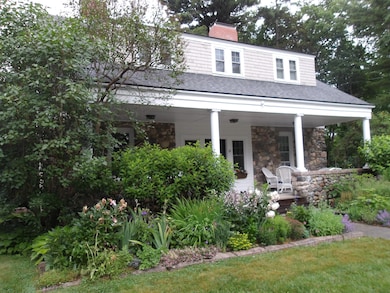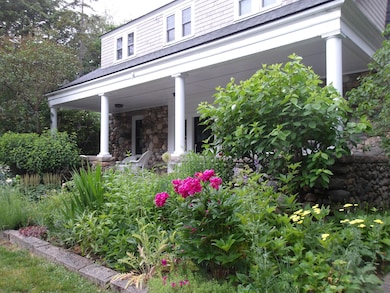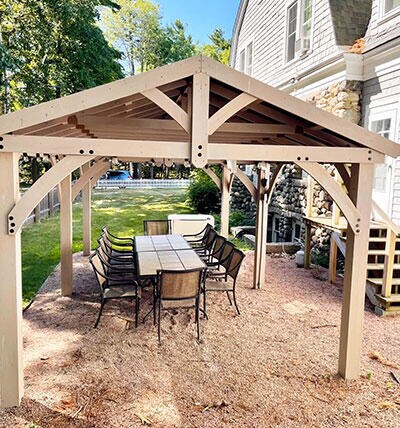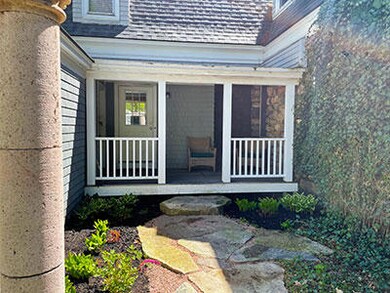18 Wayman Ln Bar Harbor, ME 04609
Estimated payment $8,832/month
Highlights
- Ocean Front
- Nearby Water Access
- Main Floor Bedroom
- Conners-Emerson School Rated A
- Deck
- 1 Fireplace
About This Home
Once part of the Kenarden estate built by J. S. Kennedy in the late 1800s Brightholme was purchased decades later in 1929 by the founder of The Jackson Laboratory. The current owners have lovingly maintained its beauty and grandeur. The outdoor space is lovely too, with a front porch that harkens back to an era of tea parties and mint juleps on a warm summer day. There is generous patio space too and plenty of space for outdoor dining. There's a small inner porch, perfect for your morning coffee! The in-town location is excellent and immediate proximity to the famous Shore Path only add to charm.
Home Details
Home Type
- Single Family
Est. Annual Taxes
- $11,305
Year Built
- Built in 1898
Lot Details
- 0.53 Acre Lot
- Ocean Front
- Landscaped
- Level Lot
- Property is zoned Downtown Residential
Parking
- 2 Car Garage
- Driveway
Home Design
- Gambrel Roof
- Flat Roof Shape
- Block Foundation
- Stone Foundation
- Wood Frame Construction
- Shingle Roof
- Composition Roof
- Membrane Roofing
- Clap Board Siding
- Shingle Siding
- Stone Exterior Construction
- Clapboard
Interior Spaces
- 3,928 Sq Ft Home
- Built-In Features
- 1 Fireplace
- Double Pane Windows
- Great Room
- Living Room
- Dining Room
Kitchen
- Gas Range
- Microwave
- Dishwasher
- Kitchen Island
- Granite Countertops
- Disposal
Flooring
- Carpet
- Laminate
- Ceramic Tile
- Vinyl
Bedrooms and Bathrooms
- 7 Bedrooms
- Main Floor Bedroom
- En-Suite Primary Bedroom
Laundry
- Laundry on main level
- Dryer
- Washer
Unfinished Basement
- Partial Basement
- Interior Basement Entry
Outdoor Features
- Nearby Water Access
- Deck
- Patio
- Porch
Location
- Property is near a golf course
- City Lot
Utilities
- Cooling System Mounted In Outer Wall Opening
- Zoned Heating
- Heating System Uses Oil
- Baseboard Heating
- Heating System Uses Steam
- Power Generator
Community Details
- No Home Owners Association
Listing and Financial Details
- Tax Lot 012
- Assessor Parcel Number BARH-000108-000000-000012
Map
Home Values in the Area
Average Home Value in this Area
Tax History
| Year | Tax Paid | Tax Assessment Tax Assessment Total Assessment is a certain percentage of the fair market value that is determined by local assessors to be the total taxable value of land and additions on the property. | Land | Improvement |
|---|---|---|---|---|
| 2024 | $9,691 | $965,200 | $497,900 | $467,300 |
| 2023 | $8,378 | $965,200 | $497,900 | $467,300 |
| 2022 | $7,613 | $816,800 | $421,300 | $395,500 |
| 2021 | $7,232 | $742,500 | $383,000 | $359,500 |
| 2020 | $6,990 | $587,400 | $316,400 | $271,000 |
| 2019 | $6,893 | $581,700 | $313,300 | $268,400 |
| 2018 | $6,724 | $581,700 | $313,300 | $268,400 |
| 2017 | $6,375 | $581,700 | $313,300 | $268,400 |
| 2016 | $6,242 | $581,700 | $313,300 | $268,400 |
| 2015 | $13,843 | $1,307,200 | $770,400 | $536,800 |
| 2014 | $6,680 | $653,600 | $0 | $0 |
| 2012 | $6,365 | $646,900 | $385,200 | $261,700 |
Property History
| Date | Event | Price | List to Sale | Price per Sq Ft | Prior Sale |
|---|---|---|---|---|---|
| 10/30/2025 10/30/25 | Pending | -- | -- | -- | |
| 06/30/2025 06/30/25 | For Sale | $1,500,000 | +67.6% | $382 / Sq Ft | |
| 07/27/2015 07/27/15 | For Sale | $895,000 | +5.3% | $186 / Sq Ft | |
| 12/19/2014 12/19/14 | Sold | $850,000 | -- | $177 / Sq Ft | View Prior Sale |
| 12/19/2014 12/19/14 | Pending | -- | -- | -- |
Purchase History
| Date | Type | Sale Price | Title Company |
|---|---|---|---|
| Personal Reps Deed | -- | -- |
Source: Maine Listings
MLS Number: 1628753
APN: BARH-000108-000000-000012
- 7 Wayman Ln
- 3 Wayman Ln
- 14 Pleasant St
- 11 Albert Meadow
- 18 Glen Mary Rd
- 11 Roberts Ave
- 12 Bowles Ave
- 5 Bowles Ave
- 2 Bowles Ave
- 27 Eagle Lake Rd
- 41 Hamilton Hill Way
- 2 Rockwood Ave
- 2 Mountain Ave
- 62 Sols Cliff Rd
- 18 Greenway Ct
- 3 Bogue Chitto Ln Unit 1
- 10 Bogue Chitto Ln
- 472 Schooner Head Rd
- 10 Harbor Lights Rd
- 54 Crooked Rd
