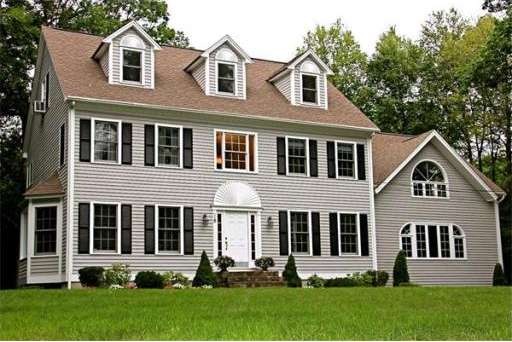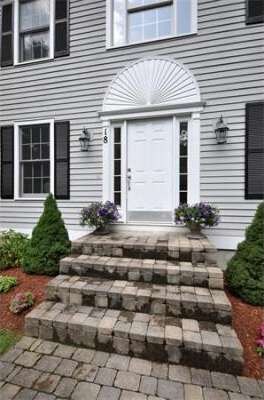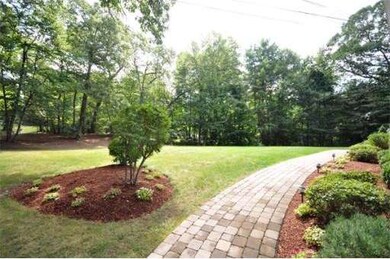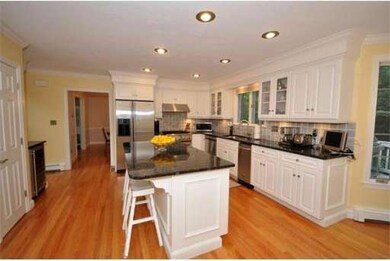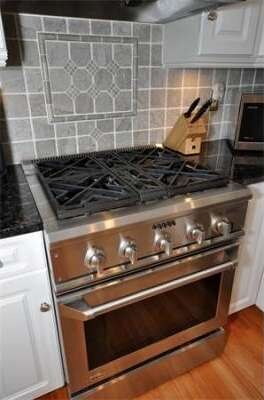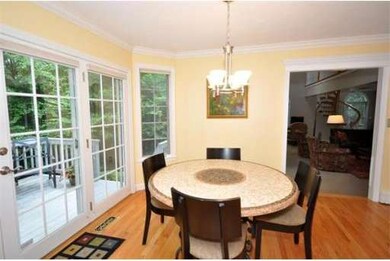
18 Wayside Inn Rd Framingham, MA 01701
About This Home
As of October 2015Escape the typical suburbs with this custom colonial located in a peaceful country setting surrounded by horse farms, conservation land, walking trails. Move in ready for you to enjoy the chef's EIK with granite and SS appliances, or open doors to grill on the deck! You will love the oversized FP'd Great Room found only in million $+ homes! 1st floor office and laundry. Master suite. Finished 3rd floor with bath. High ceilings, custom millwork, detail throughout. Professionally landscaped acre.
Last Buyer's Agent
Don Weaver
Coldwell Banker Realty - Northborough License #449519048

Home Details
Home Type
Single Family
Est. Annual Taxes
$13,029
Year Built
1994
Lot Details
0
Listing Details
- Lot Description: Wooded, Paved Drive, Level
- Special Features: None
- Property Sub Type: Detached
- Year Built: 1994
Interior Features
- Has Basement: Yes
- Fireplaces: 1
- Primary Bathroom: Yes
- Number of Rooms: 10
- Amenities: Park, Walk/Jog Trails, Golf Course, Conservation Area
- Electric: 220 Volts, 200 Amps
- Energy: Insulated Windows
- Flooring: Wood, Tile, Wall to Wall Carpet, Marble
- Insulation: Full, Fiberglass
- Interior Amenities: Central Vacuum, Security System, Cable Available
- Basement: Full, Partially Finished, Walk Out, Interior Access, Garage Access
- Bedroom 2: Second Floor, 13X12
- Bedroom 3: Second Floor, 14X13
- Bedroom 4: Third Floor, 37X19
- Bathroom #1: First Floor, 7X6
- Bathroom #2: Second Floor, 12X11
- Bathroom #3: Third Floor, 12X7
- Kitchen: First Floor, 24X14
- Laundry Room: First Floor, 6X6
- Living Room: First Floor, 16X16
- Master Bedroom: Second Floor, 17X13
- Master Bedroom Description: Hot Tub/Spa, Full Bath, Walk-in Closet, Wall to Wall Carpet
- Dining Room: First Floor, 14X13
- Family Room: First Floor, 24X23
Exterior Features
- Construction: Frame
- Exterior: Clapboard
- Exterior Features: Deck, Gutters, Prof. Landscape, Sprinkler System, Screens
- Foundation: Poured Concrete
Garage/Parking
- Garage Parking: Under, Garage Door Opener
- Garage Spaces: 2
- Parking: Off-Street
- Parking Spaces: 4
Utilities
- Cooling Zones: 2
- Heat Zones: 4
- Hot Water: Oil
- Water/Sewer: Private Water, Private Sewerage
- Utility Connections: for Gas Range, for Electric Oven, for Gas Dryer, for Electric Dryer, Washer Hookup, Icemaker Connection
Condo/Co-op/Association
- HOA: No
Ownership History
Purchase Details
Home Financials for this Owner
Home Financials are based on the most recent Mortgage that was taken out on this home.Purchase Details
Home Financials for this Owner
Home Financials are based on the most recent Mortgage that was taken out on this home.Purchase Details
Home Financials for this Owner
Home Financials are based on the most recent Mortgage that was taken out on this home.Purchase Details
Home Financials for this Owner
Home Financials are based on the most recent Mortgage that was taken out on this home.Purchase Details
Home Financials for this Owner
Home Financials are based on the most recent Mortgage that was taken out on this home.Purchase Details
Similar Homes in Framingham, MA
Home Values in the Area
Average Home Value in this Area
Purchase History
| Date | Type | Sale Price | Title Company |
|---|---|---|---|
| Not Resolvable | $640,000 | -- | |
| Not Resolvable | $595,000 | -- | |
| Deed | $630,000 | -- | |
| Deed | $432,500 | -- | |
| Deed | $340,000 | -- | |
| Deed | $97,500 | -- |
Mortgage History
| Date | Status | Loan Amount | Loan Type |
|---|---|---|---|
| Open | $250,000 | Credit Line Revolving | |
| Closed | $25,000 | Closed End Mortgage | |
| Closed | $512,000 | New Conventional | |
| Previous Owner | $465,750 | New Conventional | |
| Previous Owner | $10,000 | No Value Available | |
| Previous Owner | $87,100 | No Value Available | |
| Previous Owner | $504,000 | Purchase Money Mortgage | |
| Previous Owner | $63,000 | No Value Available | |
| Previous Owner | $346,000 | No Value Available | |
| Previous Owner | $346,000 | Purchase Money Mortgage | |
| Previous Owner | $250,000 | Purchase Money Mortgage |
Property History
| Date | Event | Price | Change | Sq Ft Price |
|---|---|---|---|---|
| 10/14/2015 10/14/15 | Sold | $640,000 | -1.5% | $184 / Sq Ft |
| 08/25/2015 08/25/15 | Pending | -- | -- | -- |
| 07/14/2015 07/14/15 | For Sale | $650,000 | +9.2% | $187 / Sq Ft |
| 06/22/2012 06/22/12 | Sold | $595,000 | -0.7% | $169 / Sq Ft |
| 06/21/2012 06/21/12 | Pending | -- | -- | -- |
| 04/18/2012 04/18/12 | For Sale | $599,000 | +0.7% | $171 / Sq Ft |
| 04/16/2012 04/16/12 | Off Market | $595,000 | -- | -- |
| 03/09/2012 03/09/12 | Price Changed | $599,000 | -3.2% | $171 / Sq Ft |
| 02/07/2012 02/07/12 | Price Changed | $619,000 | -3.1% | $176 / Sq Ft |
| 11/10/2011 11/10/11 | Price Changed | $639,000 | -1.5% | $182 / Sq Ft |
| 09/19/2011 09/19/11 | Price Changed | $649,000 | -4.4% | $185 / Sq Ft |
| 08/02/2011 08/02/11 | For Sale | $679,000 | -- | $193 / Sq Ft |
Tax History Compared to Growth
Tax History
| Year | Tax Paid | Tax Assessment Tax Assessment Total Assessment is a certain percentage of the fair market value that is determined by local assessors to be the total taxable value of land and additions on the property. | Land | Improvement |
|---|---|---|---|---|
| 2025 | $13,029 | $1,091,200 | $342,600 | $748,600 |
| 2024 | $12,509 | $1,003,900 | $305,000 | $698,900 |
| 2023 | $12,188 | $931,100 | $281,100 | $650,000 |
| 2022 | $11,734 | $854,000 | $255,400 | $598,600 |
| 2021 | $11,404 | $811,700 | $245,300 | $566,400 |
| 2020 | $11,620 | $775,700 | $223,100 | $552,600 |
| 2019 | $11,021 | $716,600 | $212,700 | $503,900 |
| 2018 | $10,959 | $671,500 | $208,300 | $463,200 |
| 2017 | $10,681 | $639,200 | $202,200 | $437,000 |
| 2016 | $12,759 | $734,100 | $210,100 | $524,000 |
| 2015 | $11,806 | $662,500 | $210,000 | $452,500 |
Agents Affiliated with this Home
-

Seller's Agent in 2015
Aimee Siers
Berkshire Hathaway HomeServices Commonwealth Real Estate
(508) 981-7790
76 Total Sales
-
R
Buyer's Agent in 2015
Rosemary Conway
Commonwealth East
-

Seller's Agent in 2012
Deborah Smith
Compass
(978) 758-2693
18 Total Sales
-
D
Buyer's Agent in 2012
Don Weaver
Coldwell Banker Realty - Northborough
Map
Source: MLS Property Information Network (MLS PIN)
MLS Number: 71269861
APN: FRAM-000006-000050-001059
- 6 Wayside Cir
- 177A Edmands Rd
- 6 Mountain View Dr
- 16 Parmenter Rd
- 56 Carter Dr
- 32 Garvey Rd
- 94 Brimstone Ln
- 100 Parmenter Rd
- 1060 Grove St Unit 21
- 1060 Grove St Unit 42
- 1060 Grove St Unit 43
- 1060 Grove St Unit 25
- 1060 Grove St Unit Lot 39
- 1060 Grove St Unit 41
- 1060 Grove St Unit 28
- 1060 Grove St Unit 40
- 1060 Grove St Unit 36
- 111 Hager St
- 16 Brimstone Ln
- 301 Winch St
