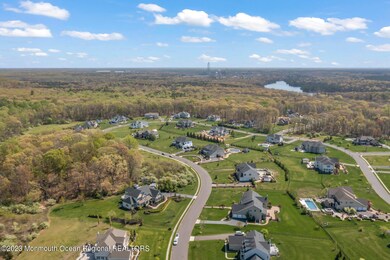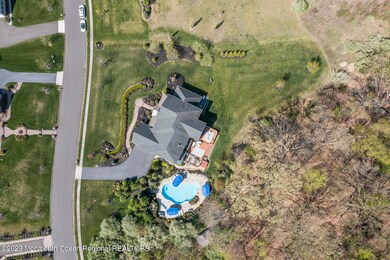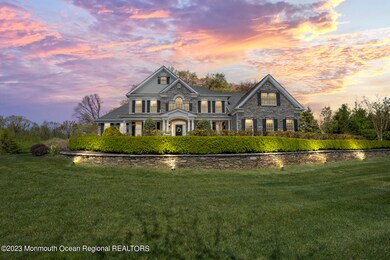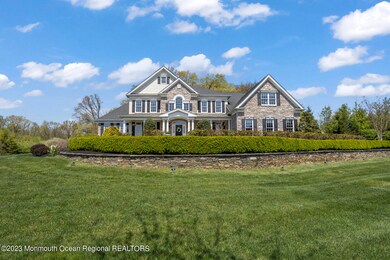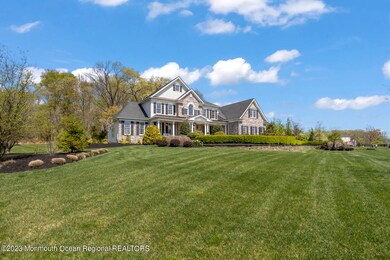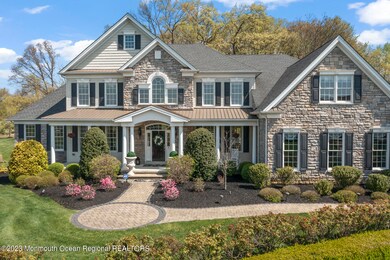
18 Weathervane Cir Upper Freehold, NJ 08514
Highlights
- Heated In Ground Pool
- Curved or Spiral Staircase
- Fireplace in Primary Bedroom
- Allentown High School Rated A-
- Conservatory Room
- Deck
About This Home
As of September 2023Welcome to The Ridings @ Cream Ridge! A magnificent & very desirable Harding Farmhouse Model built by Toll Brothers that you've all been waiting for is now available! It is tucked away on a 1.67 ac. premium lot backing to the woods that is nestled among the lavish landscaping that surrounds it. A beautiful custom in ground, heated, salt water pool complete w/waterfall & fencing with a separate hot tub for all to enjoy. A maintenance free, massive 50 x 20 ft. Timber Tech deck with vinyl railing offers its own oasis to enjoy supreme privacy from other homes. This magnificent home offers a gorgeous entry from a charming covered porch with a definite WOW FACTOR featuring the butterfly staircase and a stunning view into the 2-story great room. The pride of ownership is evident at this property It's been completely painted to a fresh & clean neutral palette throughout which compliments the décor and the bright and sunny gourmet kitchen, also offering a neutral color with extra windows to let in the abundant sunlight. This kitchen will impress the chef of the home and offers gorgeous granite countertops, with stylish backsplash, a center island with 6 stools, pantry, abundant cabinets with under cabinet lighting, and plenty of counter space, high end Jenn Air appliances, 6-burner cooktop, (gas cooking) & extra windows with views of the spectacular backyard. The generously sized great room offers a dramatic ceiling height with sweeping windows, a centered gas fireplace with marble surround, and a 3rd staircase to the second floor. A formal dining room with crown & chair rail moldings, and formal living room greet you on either side as you enter. The owners opted for the conservatory room w/French doors off the living room adding more living space with surrounding windows creating a sizable space for all to enjoy! There is a large first floor laundry room that adds more storage/mudroom space and an entry to the oversized 3-car garage. Once you arrive on the second floor you can enjoy the view down from the balcony. A tastefully designed master suite with a gas fireplace and luxurious master bathroom awaits you offering a double, frameless shower with dual shower heads, a large soaking tub, and a large bonus room off the back that can actually be used as a 5th br/office/exercise room!! Three additional bedrooms offering a Jack & Jill bathroom and a third full bath are all generously sized with abundant closet space throughout the second floor. There is also a pull down attic stair from one of the bedrooms for convenience, a security system, sprinkler system, a whole house generator, 3-zoneHVAC, and custom shed. Come take a look at the Best of the Best!
Last Agent to Sell the Property
Berkshire Hathaway HomeServices Fox & Roach - Robbinsville License #0455944 Listed on: 04/15/2023

Last Buyer's Agent
Michael Greco
Keller Williams Realty East Monmouth
Home Details
Home Type
- Single Family
Est. Annual Taxes
- $23,177
Lot Details
- 1.67 Acre Lot
- Fenced
- Landscaped
- Oversized Lot
- Sprinkler System
- Backs to Trees or Woods
HOA Fees
- $282 Monthly HOA Fees
Parking
- 3 Car Attached Garage
- Driveway
Home Design
- Contemporary Architecture
- Shingle Roof
- Stone Siding
- Vinyl Siding
Interior Spaces
- 4,998 Sq Ft Home
- 2-Story Property
- Curved or Spiral Staircase
- Home Theater Equipment
- Crown Molding
- Ceiling height of 9 feet on the main level
- Recessed Lighting
- 2 Fireplaces
- Gas Fireplace
- Blinds
- Palladian Windows
- French Doors
- Sliding Doors
- Entrance Foyer
- Great Room
- Living Room
- Breakfast Room
- Dining Room
- Home Office
- Conservatory Room
- Sun or Florida Room
- Unfinished Basement
- Basement Fills Entire Space Under The House
- Attic
Kitchen
- Breakfast Bar
- Built-In Oven
- Microwave
- Dishwasher
- Kitchen Island
- Granite Countertops
Flooring
- Wood
- Wall to Wall Carpet
- Ceramic Tile
Bedrooms and Bathrooms
- 4 Bedrooms
- Fireplace in Primary Bedroom
- Primary bedroom located on second floor
- Walk-In Closet
- Primary Bathroom is a Full Bathroom
- Primary Bathroom Bathtub Only
- Primary Bathroom includes a Walk-In Shower
Laundry
- Laundry Room
- Dryer
- Washer
- Laundry Tub
Pool
- Heated In Ground Pool
- Saltwater Pool
- Pool is Self Cleaning
- Vinyl Pool
- Fence Around Pool
- Pool Equipment Stays
- Spa
Outdoor Features
- Deck
- Patio
- Exterior Lighting
- Shed
- Storage Shed
Schools
- Newell Elementary School
- Stonebridge Middle School
- Allentown High School
Utilities
- Forced Air Zoned Heating and Cooling System
- Heating System Uses Natural Gas
- Well
- Natural Gas Water Heater
- Water Softener
- Septic System
Listing and Financial Details
- Exclusions: fridge in kitchen (but could be neg it's brand new) all wall mounted tvs
- Assessor Parcel Number 51-00033-0000-00004-31
Community Details
Overview
- Association fees include common area
- Ridings@Crm Ridge Subdivision, Harding Farmhouse Floorplan
Recreation
- Recreational Area
Additional Features
- Common Area
- Resident Manager or Management On Site
Ownership History
Purchase Details
Home Financials for this Owner
Home Financials are based on the most recent Mortgage that was taken out on this home.Purchase Details
Home Financials for this Owner
Home Financials are based on the most recent Mortgage that was taken out on this home.Similar Homes in the area
Home Values in the Area
Average Home Value in this Area
Purchase History
| Date | Type | Sale Price | Title Company |
|---|---|---|---|
| Deed | $1,285,000 | Surety Title | |
| Deed | $852,317 | None Available |
Mortgage History
| Date | Status | Loan Amount | Loan Type |
|---|---|---|---|
| Open | $627,850 | New Conventional | |
| Previous Owner | $885,500 | Credit Line Revolving | |
| Previous Owner | $680,000 | Adjustable Rate Mortgage/ARM |
Property History
| Date | Event | Price | Change | Sq Ft Price |
|---|---|---|---|---|
| 09/14/2023 09/14/23 | Sold | $1,285,000 | -1.2% | $257 / Sq Ft |
| 06/09/2023 06/09/23 | Pending | -- | -- | -- |
| 04/15/2023 04/15/23 | For Sale | $1,299,999 | -- | $260 / Sq Ft |
Tax History Compared to Growth
Tax History
| Year | Tax Paid | Tax Assessment Tax Assessment Total Assessment is a certain percentage of the fair market value that is determined by local assessors to be the total taxable value of land and additions on the property. | Land | Improvement |
|---|---|---|---|---|
| 2024 | $22,668 | $1,302,900 | $163,800 | $1,139,100 |
| 2023 | $22,668 | $1,020,600 | $176,800 | $843,800 |
| 2022 | $22,121 | $950,300 | $138,400 | $811,900 |
| 2021 | $22,121 | $912,200 | $178,400 | $733,800 |
| 2020 | $21,651 | $896,900 | $178,400 | $718,500 |
| 2019 | $21,115 | $880,900 | $163,400 | $717,500 |
| 2018 | $21,240 | $873,000 | $183,400 | $689,600 |
| 2017 | $20,555 | $856,100 | $183,400 | $672,700 |
| 2016 | $19,640 | $828,000 | $231,400 | $596,600 |
| 2015 | $20,672 | $855,400 | $248,400 | $607,000 |
| 2014 | $19,650 | $156,700 | $156,700 | $0 |
Agents Affiliated with this Home
-

Seller's Agent in 2023
JoAnn Stewart
BHHS Fox & Roach
(609) 529-6055
25 in this area
66 Total Sales
-
M
Buyer's Agent in 2023
Michael Greco
Keller Williams Realty East Monmouth
-
T
Buyer Co-Listing Agent in 2023
Thomas Clancy
Keller Williams Realty East Monmouth
Map
Source: MOREMLS (Monmouth Ocean Regional REALTORS®)
MLS Number: 22309839
APN: 51-00033-0000-00004-31
- 2 Weathervane Cir
- 718 Monmouth Rd
- 724 Monmouth Rd Unit 38
- 724 Monmouth Rd Unit 26
- 724 Monmouth Rd Unit 14
- 53 Millers Mill Rd
- 90 Sanders Ln
- 6 Meirs Rd
- 11 Reiner Rd
- 2 Sefel Ave
- 23 Kuzyk Rd
- 5 Trotter Way
- 10 Postal Rd
- 75 Yellow Meetinghouse Rd
- 405 E Millstream Rd Unit 10
- 791 Monmouth Rd
- 10 Rolling Meadows Ct
- 19 Kenyon Dr
- 9 Copperfield Dr
- 12 Oak Leaf Dr

