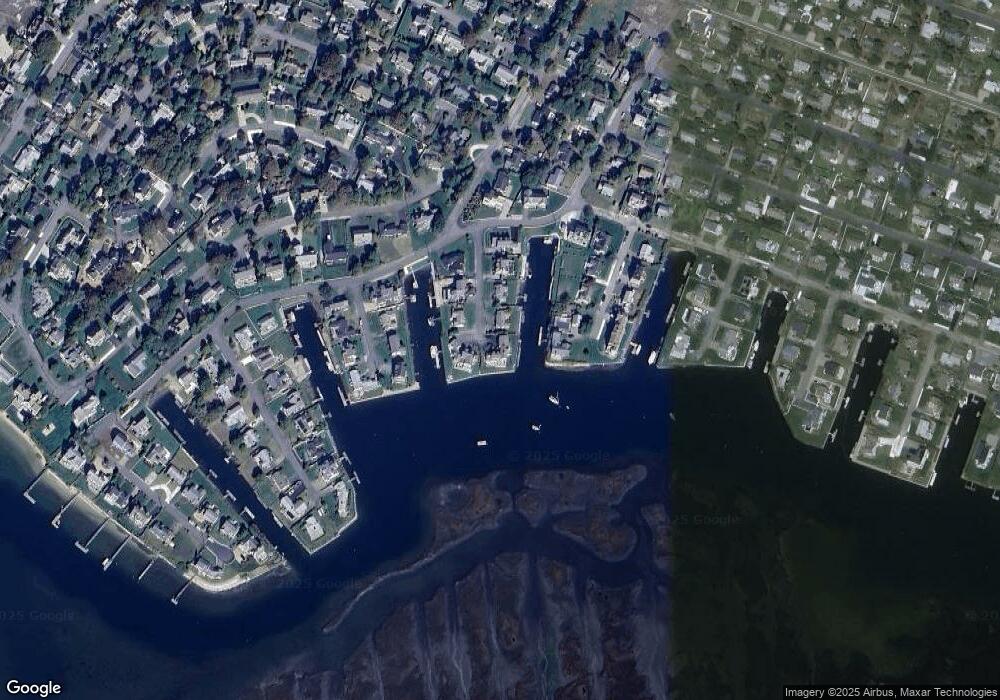18 Wendy Way West Dennis, MA 02670
East Dennis NeighborhoodEstimated Value: $4,332,972 - $4,476,000
4
Beds
7
Baths
4,124
Sq Ft
$1,072/Sq Ft
Est. Value
About This Home
This home is located at 18 Wendy Way, West Dennis, MA 02670 and is currently estimated at $4,420,991, approximately $1,072 per square foot. 18 Wendy Way is a home located in Barnstable County with nearby schools including Dennis-Yarmouth Regional High School and Latham School.
Ownership History
Date
Name
Owned For
Owner Type
Purchase Details
Closed on
Oct 4, 2021
Sold by
Brenda R Tanger Ret
Bought by
18 Wendy Way Tanger T
Current Estimated Value
Home Financials for this Owner
Home Financials are based on the most recent Mortgage that was taken out on this home.
Original Mortgage
$2,000,000
Interest Rate
3.14%
Mortgage Type
Purchase Money Mortgage
Purchase Details
Closed on
Jun 14, 1974
Bought by
Tanger Alexander M and Tanger Brenda R
Create a Home Valuation Report for This Property
The Home Valuation Report is an in-depth analysis detailing your home's value as well as a comparison with similar homes in the area
Home Values in the Area
Average Home Value in this Area
Purchase History
| Date | Buyer | Sale Price | Title Company |
|---|---|---|---|
| 18 Wendy Way Tanger T | $2,000,000 | None Available | |
| Brenda R Tanger Ret | -- | None Available | |
| Tanger Alexander M | -- | -- |
Source: Public Records
Mortgage History
| Date | Status | Borrower | Loan Amount |
|---|---|---|---|
| Previous Owner | 18 Wendy Way Tanger T | $2,000,000 |
Source: Public Records
Tax History Compared to Growth
Tax History
| Year | Tax Paid | Tax Assessment Tax Assessment Total Assessment is a certain percentage of the fair market value that is determined by local assessors to be the total taxable value of land and additions on the property. | Land | Improvement |
|---|---|---|---|---|
| 2025 | $9,733 | $2,247,900 | $1,157,700 | $1,090,200 |
| 2024 | $10,127 | $2,306,900 | $1,113,300 | $1,193,600 |
| 2023 | $9,795 | $2,097,400 | $1,012,100 | $1,085,300 |
| 2022 | $9,038 | $1,613,900 | $802,300 | $811,600 |
| 2021 | $8,937 | $1,482,100 | $786,500 | $695,600 |
| 2020 | $8,604 | $1,410,500 | $786,500 | $624,000 |
| 2019 | $8,552 | $1,386,100 | $771,200 | $614,900 |
| 2018 | $8,088 | $1,275,700 | $734,100 | $541,600 |
| 2017 | $7,606 | $1,236,800 | $695,200 | $541,600 |
| 2016 | $8,064 | $1,234,900 | $773,000 | $461,900 |
| 2015 | $7,903 | $1,234,900 | $773,000 | $461,900 |
| 2014 | $8,046 | $1,267,100 | $773,000 | $494,100 |
Source: Public Records
Map
Nearby Homes
- 13 Hayfield Rd
- 13 Hayfield Rd
- 1376 Bridge St Unit 16
- 11 Island Creek Ln
- 4 Maureens Way
- 88 Whiffletree Ave
- 92 Whiffletree Ave
- 831 Main St
- 15 Trudy Cir
- 102 Wildwood Rd
- 38 Greenland Cir
- 59 Hope Ln
- 19 Deacon Joseph Ln
- 35 Crown Grant Dr
- 645 Main St Back Lot
- 32 Captain Walsh Dr
- 83 Airline Rd
- 15 Signal Hill Dr
- 6 Thomas Ct
- 73 Pilgrim Rd
