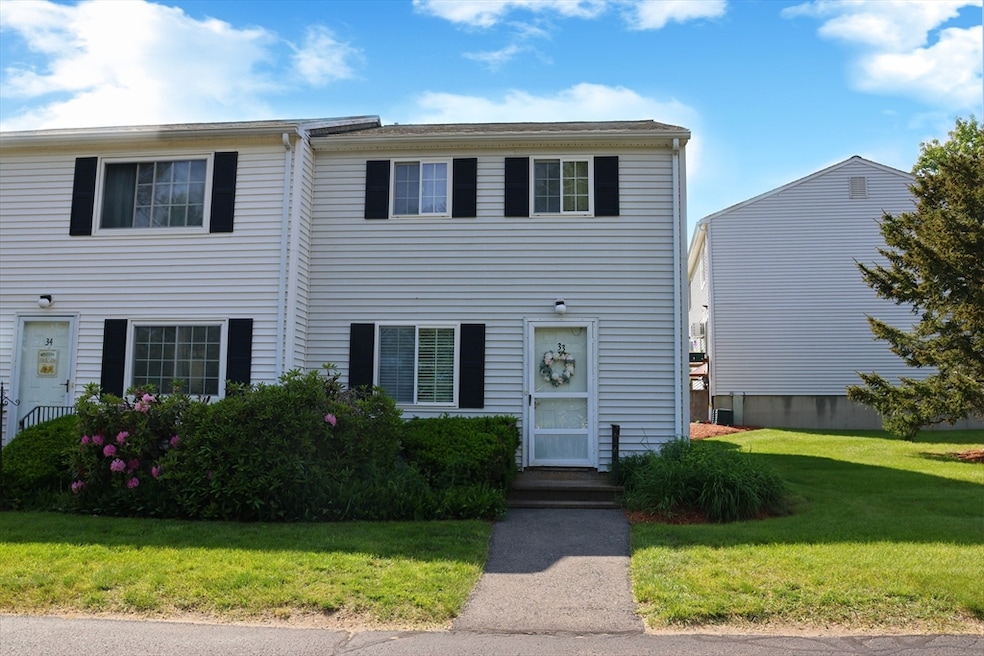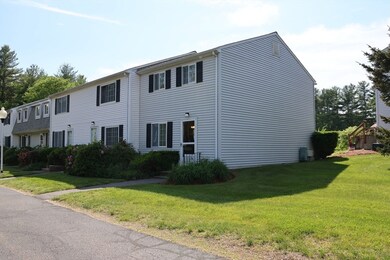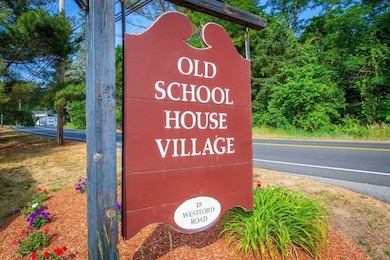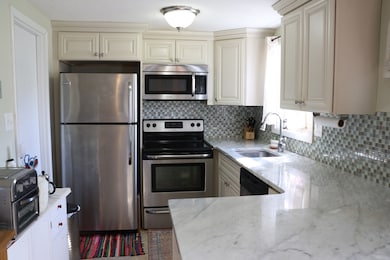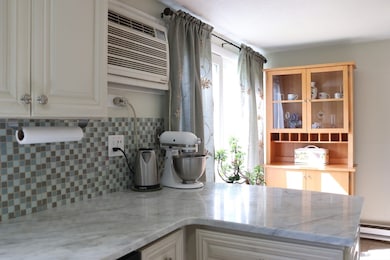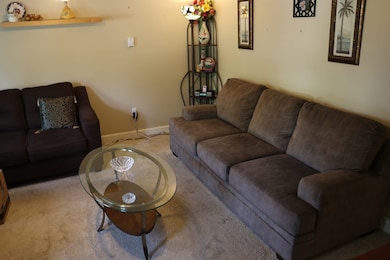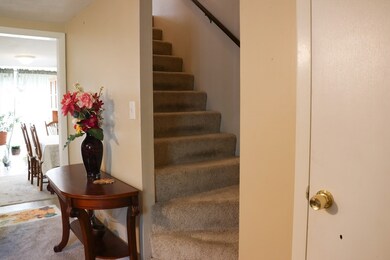
Highlights
- Property is near public transit
- Upgraded Countertops
- Bathtub with Shower
- End Unit
- Cooling System Mounted In Outer Wall Opening
- Community Playground
About This Home
As of August 2025This is your chance to own a corner unit in a well-maintained 2-bedroom, 1.5-bath condo at Old Schoolhouse Village. The sunlit living room seamlessly flows into the remodeled kitchen and dining area. The kitchen offers ample cabinet space, and a sliding glass door provides access to a spacious grassy area and playground. Upstairs, you'll find two generous bedrooms and a full bath. The condo includes two assigned parking spots, along with additional unassigned parking. With a low condo fee of just $182 per month, you can enjoy nearby conservation trails, Sandy Pond Beach, and easy access to the commuter rail and major highways.
Last Agent to Sell the Property
Keri Caron
William Raveis R.E. & Home Services Listed on: 06/11/2025

Townhouse Details
Home Type
- Townhome
Est. Annual Taxes
- $3,076
Year Built
- Built in 1976 | Remodeled
Lot Details
- Near Conservation Area
- End Unit
Parking
- 2 Car Parking Spaces
Home Design
- Shingle Roof
Interior Spaces
- 980 Sq Ft Home
- 2-Story Property
- Dining Area
- Exterior Basement Entry
- Home Security System
Kitchen
- Range
- Dishwasher
- Kitchen Island
- Upgraded Countertops
Flooring
- Wall to Wall Carpet
- Laminate
- Tile
Bedrooms and Bathrooms
- 2 Bedrooms
- Primary bedroom located on second floor
- Bathtub with Shower
Laundry
- Laundry in unit
- Dryer
- Washer
Location
- Property is near public transit
- Property is near schools
Utilities
- Cooling System Mounted In Outer Wall Opening
- Electric Baseboard Heater
- Cable TV Available
Listing and Financial Details
- Assessor Parcel Number M:016 B:0016 L:0033,346532
Community Details
Overview
- Association fees include insurance, maintenance structure, road maintenance, ground maintenance, snow removal, trash
- 48 Units
- Old Schoolhouse Village Community
Amenities
- Shops
Recreation
- Community Playground
Pet Policy
- Pets Allowed
Ownership History
Purchase Details
Purchase Details
Home Financials for this Owner
Home Financials are based on the most recent Mortgage that was taken out on this home.Purchase Details
Home Financials for this Owner
Home Financials are based on the most recent Mortgage that was taken out on this home.Purchase Details
Home Financials for this Owner
Home Financials are based on the most recent Mortgage that was taken out on this home.Similar Homes in Ayer, MA
Home Values in the Area
Average Home Value in this Area
Purchase History
| Date | Type | Sale Price | Title Company |
|---|---|---|---|
| Not Resolvable | $133,000 | -- | |
| Deed | $155,000 | -- | |
| Deed | $169,900 | -- | |
| Deed | $115,000 | -- |
Mortgage History
| Date | Status | Loan Amount | Loan Type |
|---|---|---|---|
| Previous Owner | $124,000 | Purchase Money Mortgage | |
| Previous Owner | $7,750 | No Value Available | |
| Previous Owner | $135,900 | Purchase Money Mortgage | |
| Previous Owner | $109,250 | Purchase Money Mortgage |
Property History
| Date | Event | Price | Change | Sq Ft Price |
|---|---|---|---|---|
| 08/11/2025 08/11/25 | Sold | $298,000 | 0.0% | $304 / Sq Ft |
| 07/07/2025 07/07/25 | Pending | -- | -- | -- |
| 06/18/2025 06/18/25 | For Sale | $298,000 | 0.0% | $304 / Sq Ft |
| 06/16/2025 06/16/25 | Pending | -- | -- | -- |
| 06/11/2025 06/11/25 | For Sale | $298,000 | -- | $304 / Sq Ft |
Tax History Compared to Growth
Tax History
| Year | Tax Paid | Tax Assessment Tax Assessment Total Assessment is a certain percentage of the fair market value that is determined by local assessors to be the total taxable value of land and additions on the property. | Land | Improvement |
|---|---|---|---|---|
| 2025 | $3,076 | $257,200 | $0 | $257,200 |
| 2024 | $2,878 | $234,900 | $0 | $234,900 |
| 2023 | $2,603 | $209,600 | $0 | $209,600 |
| 2022 | $2,565 | $191,100 | $0 | $191,100 |
| 2021 | $2,397 | $169,500 | $0 | $169,500 |
| 2020 | $2,318 | $164,400 | $0 | $164,400 |
| 2019 | $2,094 | $153,600 | $0 | $153,600 |
| 2018 | $1,961 | $135,900 | $0 | $135,900 |
| 2017 | $1,954 | $135,800 | $0 | $135,800 |
| 2016 | $2,036 | $140,100 | $0 | $140,100 |
| 2015 | $1,990 | $136,100 | $0 | $136,100 |
| 2014 | $1,916 | $136,100 | $0 | $136,100 |
Agents Affiliated with this Home
-
K
Seller's Agent in 2025
Keri Caron
William Raveis R.E. & Home Services
-
Yaping Xiao
Y
Buyer's Agent in 2025
Yaping Xiao
United Real Estate, LLC
(617) 441-0790
1 in this area
7 Total Sales
Map
Source: MLS Property Information Network (MLS PIN)
MLS Number: 73388708
APN: AYER-000016-000016-000033
- 26 Mountain Laurel Rd
- 6 Winterberry Ln
- 4 Spectacle Pond Rd
- 239 Ayer Rd Unit 16
- 239 St Unit 3
- 23 Hemlock Dr
- 75 Sandy Pond Rd Unit 21
- 35 Quail Run
- 5 Pingry Way
- 4 Curley Cir
- 17 Pine Ridge Dr
- 17 Chestnut Ln
- 24 Harvard Rd Unit C
- 26 Harvard Rd Unit C
- 95 Ann Lee Rd
- 26 New Pond Rd
- 72 Dale Ln
- 11 (Lt 45) Darrell Dr
- 2 Dale Ln
- 9 (Lt 44) Darrell Dr
