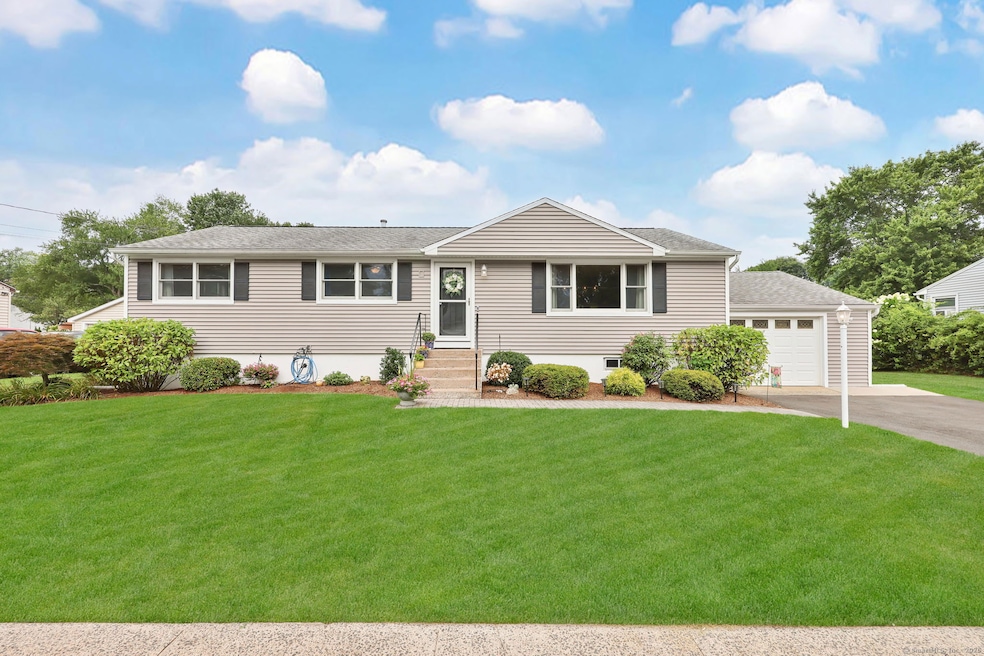
18 Williamson Rd Hamden, CT 06517
Estimated payment $3,470/month
Highlights
- Open Floorplan
- Property is near public transit
- Attic
- Deck
- Ranch Style House
- 1 Fireplace
About This Home
***Highest & Best Offers due by Monday 8/11 5pm*** Welcome to your dream home! This meticulously maintained ranch offers one-level living - and more - at its best. A spacious foyer and tasteful style greet you and your guests into this 4 bedroom, 2.5 bath home. Updated throughout, the open floor plan and spacious rooms are perfect for entertaining and comfortable living. Gleaming hardwood floors run through the large living and dining rooms into the kitchen - a home cook's dream with gas stove, expansive granite counters and abundant storage - and opens to a stunning great room. The great room's vaulted ceilings, gas fireplace and deck access make this room a year-round favorite. 3 bedrooms and 1.5 baths complete the main level. The lower levels offers additional living space with a finished rec room, bedroom and full bath, outdoor access and fantastic storage space, workbenches for DIYers and laundry area. The garage and shed provide additional storage. A gorgeous deck, lovely plantings and level yard offer all you need to play and relax. Natural gas, central air and updated mechanicals. Ideally located near Spring Glen, New Haven Country Club, Bassett Park and convenient to Ridge Road, Rt 5, 15 and I-91.
Home Details
Home Type
- Single Family
Est. Annual Taxes
- $12,790
Year Built
- Built in 1961
Lot Details
- 0.25 Acre Lot
- Garden
- Property is zoned R4
Home Design
- Ranch Style House
- Concrete Foundation
- Frame Construction
- Asphalt Shingled Roof
- Vinyl Siding
Interior Spaces
- Open Floorplan
- Ceiling Fan
- 1 Fireplace
- French Doors
- Entrance Foyer
Kitchen
- Gas Range
- Microwave
- Dishwasher
- Disposal
Bedrooms and Bathrooms
- 4 Bedrooms
Laundry
- Laundry on lower level
- Dryer
- Washer
Attic
- Storage In Attic
- Pull Down Stairs to Attic
Partially Finished Basement
- Walk-Out Basement
- Basement Fills Entire Space Under The House
Home Security
- Smart Thermostat
- Storm Doors
Parking
- 1 Car Garage
- Parking Deck
- Automatic Garage Door Opener
- Private Driveway
Outdoor Features
- Deck
- Patio
- Shed
Location
- Property is near public transit
- Property is near shops
- Property is near a golf course
Schools
- Ridge Hill Elementary School
- Hamden Middle School
- Hamden High School
Utilities
- Central Air
- Heating System Uses Natural Gas
- Programmable Thermostat
- Cable TV Available
Community Details
- Public Transportation
Listing and Financial Details
- Assessor Parcel Number 1136130
Map
Home Values in the Area
Average Home Value in this Area
Tax History
| Year | Tax Paid | Tax Assessment Tax Assessment Total Assessment is a certain percentage of the fair market value that is determined by local assessors to be the total taxable value of land and additions on the property. | Land | Improvement |
|---|---|---|---|---|
| 2024 | $9,300 | $167,230 | $44,100 | $123,130 |
| 2023 | $9,077 | $161,000 | $44,100 | $116,900 |
| 2022 | $8,932 | $161,000 | $44,100 | $116,900 |
| 2021 | $8,443 | $161,000 | $44,100 | $116,900 |
| 2020 | $7,103 | $136,640 | $56,490 | $80,150 |
| 2019 | $6,676 | $136,640 | $56,490 | $80,150 |
| 2018 | $6,553 | $136,640 | $56,490 | $80,150 |
| 2017 | $6,184 | $136,640 | $56,490 | $80,150 |
| 2016 | $6,198 | $136,640 | $56,490 | $80,150 |
| 2015 | $6,534 | $159,880 | $75,320 | $84,560 |
| 2014 | $6,384 | $159,880 | $75,320 | $84,560 |
Property History
| Date | Event | Price | Change | Sq Ft Price |
|---|---|---|---|---|
| 08/12/2025 08/12/25 | Pending | -- | -- | -- |
| 08/07/2025 08/07/25 | For Sale | $439,000 | -- | $191 / Sq Ft |
Purchase History
| Date | Type | Sale Price | Title Company |
|---|---|---|---|
| Quit Claim Deed | -- | -- | |
| Warranty Deed | $130,000 | -- |
Mortgage History
| Date | Status | Loan Amount | Loan Type |
|---|---|---|---|
| Open | $92,000 | New Conventional | |
| Previous Owner | $150,000 | Stand Alone Refi Refinance Of Original Loan | |
| Previous Owner | $140,000 | No Value Available |
Similar Homes in Hamden, CT
Source: SmartMLS
MLS Number: 24116058
APN: HAMD-002331-000101
- 77 Hesse Rd
- 107 Carroll Rd
- 55 Dadio Rd
- 78 Edgecomb St
- 26 Carroll Rd
- 39 Sebec St
- 780 Ridge Rd
- 60 Allene Dr
- 195 Hepburn Rd
- 111 Spring Garden St
- 2390 State St Unit L29C
- 2390 State St Unit 7D
- 2390 State St Unit 1F
- 30 Olds St
- 2950 State St Unit 6
- 2914 State St
- 3 Middle Rd
- 41 Northside Rd
- 1590 Whitney Ave
- 26 Old Orchard Rd






