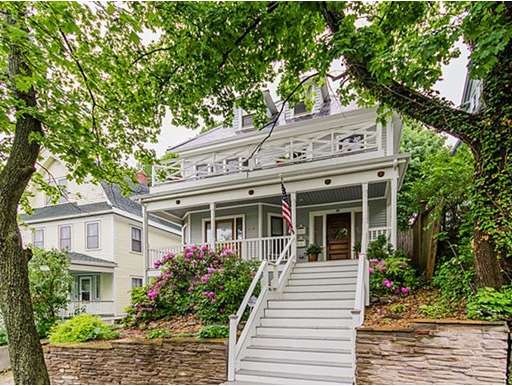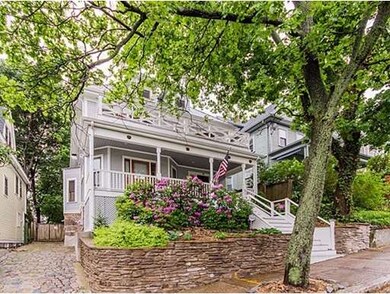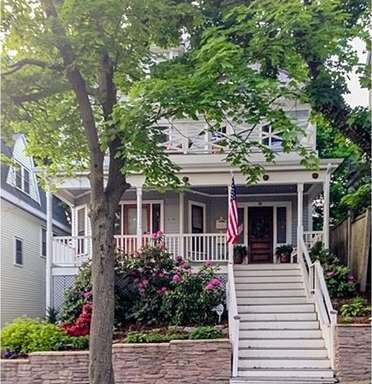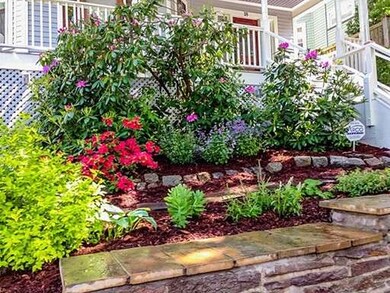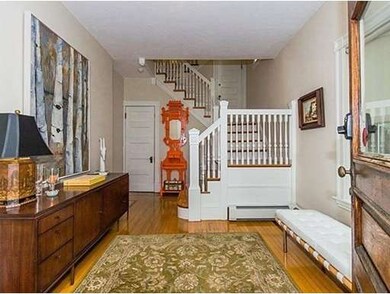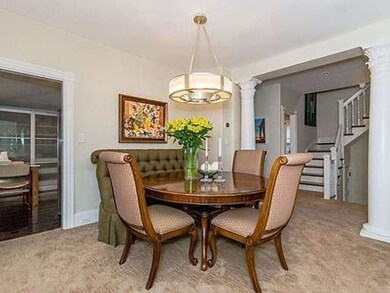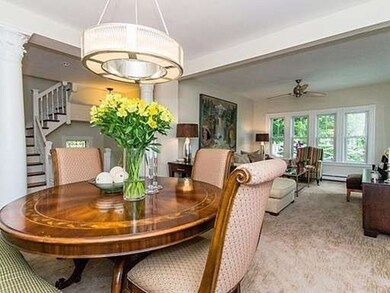
18 Windermere Rd Unit 2 Dorchester, MA 02125
Uphams Corner-Jones Hill NeighborhoodAbout This Home
As of June 2021Beautiful penthouse duplex in a very well maintained and inviting home with two car side by side parking! The front of the home features great landscaping and extensive stone work, with steps leading to your impressive private entry/foyer. The front exterior also features a handsome slate roof. With one owner since the 2004 condo conversion, this condo lives like a single family home and exudes charm mixed with modern conveniences that can be hard to find. The first living floor boasts a very large living/dining room with complete views of Downtown Boston. The third bedroom/office offers a door out to the private front deck which also includes Downtown Boston and Back Bay views. The kitchen also has a rear deck overlooking the shared back yard with jacuzzi. A full bathroom and second bedroom complete this floor. The top floor is a well laid out entire master suite complete with full bath and two walk in closets. See disclosures for upgrade list.
Property Details
Home Type
Condominium
Est. Annual Taxes
$8,737
Year Built
1890
Lot Details
0
Listing Details
- Unit Level: 2
- Other Agent: 3.00
- Special Features: None
- Property Sub Type: Condos
- Year Built: 1890
Interior Features
- Appliances: Range, Dishwasher, Refrigerator, Freezer, Washer, Dryer
- Has Basement: Yes
- Primary Bathroom: Yes
- Number of Rooms: 6
- Amenities: Public Transportation, Shopping, Highway Access, House of Worship, T-Station
- Flooring: Wood, Tile, Wall to Wall Carpet
- Interior Amenities: Cable Available
Exterior Features
- Roof: Asphalt/Fiberglass Shingles, Slate
- Construction: Frame
- Exterior: Clapboard, Shingles
- Exterior Unit Features: Deck
Garage/Parking
- Parking: Off-Street, Improved Driveway
- Parking Spaces: 2
Utilities
- Cooling: Window AC
- Heating: Hot Water Baseboard, Gas
- Heat Zones: 1
- Hot Water: Natural Gas
- Utility Connections: for Gas Range
Condo/Co-op/Association
- Association Fee Includes: Water, Sewer, Master Insurance, Reserve Funds
- Association Pool: No
- Management: Owner Association
- Pets Allowed: Yes w/ Restrictions
- No Units: 2
- Unit Building: 2
Ownership History
Purchase Details
Home Financials for this Owner
Home Financials are based on the most recent Mortgage that was taken out on this home.Purchase Details
Home Financials for this Owner
Home Financials are based on the most recent Mortgage that was taken out on this home.Purchase Details
Purchase Details
Home Financials for this Owner
Home Financials are based on the most recent Mortgage that was taken out on this home.Similar Homes in the area
Home Values in the Area
Average Home Value in this Area
Purchase History
| Date | Type | Sale Price | Title Company |
|---|---|---|---|
| Not Resolvable | $699,900 | None Available | |
| Not Resolvable | $565,000 | -- | |
| Deed | -- | -- | |
| Deed | -- | -- | |
| Deed | $353,000 | -- |
Mortgage History
| Date | Status | Loan Amount | Loan Type |
|---|---|---|---|
| Open | $664,905 | Purchase Money Mortgage | |
| Previous Owner | $150,000 | Credit Line Revolving | |
| Previous Owner | $35,000 | Credit Line Revolving | |
| Previous Owner | $417,000 | New Conventional | |
| Previous Owner | $35,300 | Purchase Money Mortgage |
Property History
| Date | Event | Price | Change | Sq Ft Price |
|---|---|---|---|---|
| 06/01/2021 06/01/21 | Sold | $699,900 | 0.0% | $346 / Sq Ft |
| 05/03/2021 05/03/21 | Pending | -- | -- | -- |
| 04/28/2021 04/28/21 | For Sale | $699,900 | 0.0% | $346 / Sq Ft |
| 04/19/2021 04/19/21 | Pending | -- | -- | -- |
| 04/15/2021 04/15/21 | For Sale | $699,900 | +23.9% | $346 / Sq Ft |
| 08/21/2015 08/21/15 | Sold | $565,000 | -4.1% | $280 / Sq Ft |
| 06/17/2015 06/17/15 | Pending | -- | -- | -- |
| 06/02/2015 06/02/15 | For Sale | $589,000 | -- | $292 / Sq Ft |
Tax History Compared to Growth
Tax History
| Year | Tax Paid | Tax Assessment Tax Assessment Total Assessment is a certain percentage of the fair market value that is determined by local assessors to be the total taxable value of land and additions on the property. | Land | Improvement |
|---|---|---|---|---|
| 2025 | $8,737 | $754,500 | $0 | $754,500 |
| 2024 | $6,844 | $627,900 | $0 | $627,900 |
| 2023 | $6,542 | $609,100 | $0 | $609,100 |
| 2022 | $7,889 | $725,100 | $0 | $725,100 |
| 2021 | $7,478 | $700,800 | $0 | $700,800 |
| 2020 | $5,911 | $559,800 | $0 | $559,800 |
| 2019 | $5,462 | $518,200 | $0 | $518,200 |
| 2018 | $5,078 | $484,500 | $0 | $484,500 |
| 2017 | $4,707 | $444,500 | $0 | $444,500 |
| 2016 | $4,528 | $411,600 | $0 | $411,600 |
| 2015 | $4,110 | $339,400 | $0 | $339,400 |
| 2014 | -- | $303,000 | $0 | $303,000 |
Agents Affiliated with this Home
-
M
Seller's Agent in 2021
Modern Nest Group
Modern Nest Group
(617) 932-7020
1 in this area
59 Total Sales
-
D
Seller Co-Listing Agent in 2021
David Villanova
Entourage Realty LLC
(617) 206-3333
2 in this area
15 Total Sales
-

Buyer's Agent in 2021
Adam Burns
Burns Realty & Investments
(617) 564-1167
2 in this area
77 Total Sales
-

Seller's Agent in 2015
Matt Cloutier
Compass
(617) 827-1512
26 Total Sales
-

Buyer's Agent in 2015
Ellen Friedman
Keller Williams Realty Boston Northwest
(617) 448-1542
15 Total Sales
Map
Source: MLS Property Information Network (MLS PIN)
MLS Number: 71849411
APN: DORC-000000-000013-001433-000004
- 101 Sawyer Ave Unit 1
- 106 Sawyer Ave Unit 3
- 9 Rowell St Unit 1
- 67 Sawyer Ave Unit 3
- 41 Cushing Ave Unit 1
- 32 Pearl St Unit 4
- 33 Pearl St Unit C
- 33 Pearl St Unit D
- 33 Pearl St Unit B
- 17 Savin Hill Ave Unit 3
- 6 Pearl St Unit 3
- 2 Howe Terrace Unit 11
- 148 Pleasant St
- 148-150 Pleasant St
- 9 Hallam St Unit 3
- 152 Pleasant St
- 22 Ronan St
- 67-69 Auckland St Unit One
- 16 Hallam St
- 24 Fifield St
