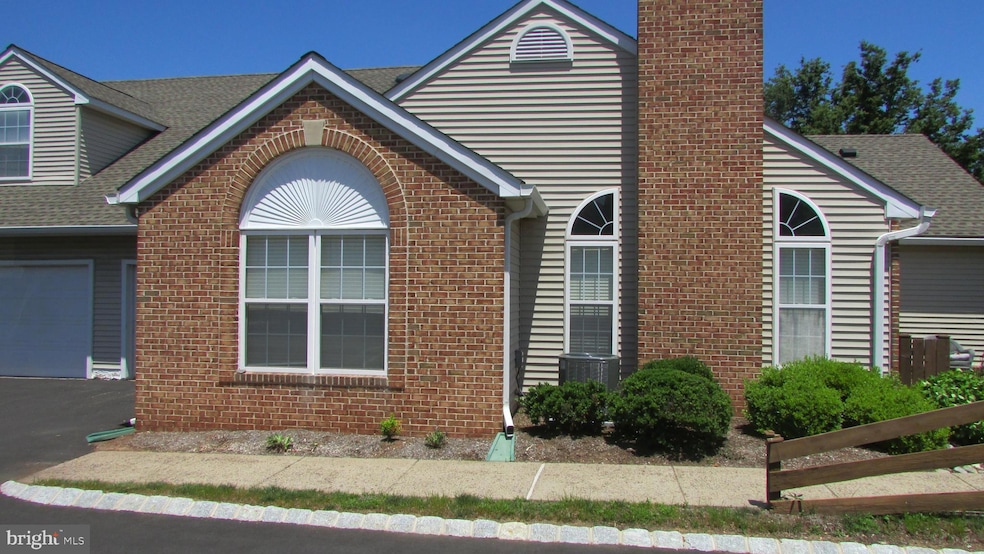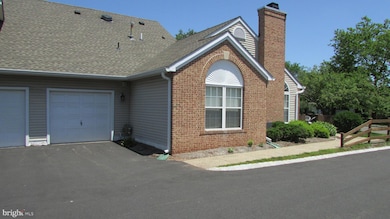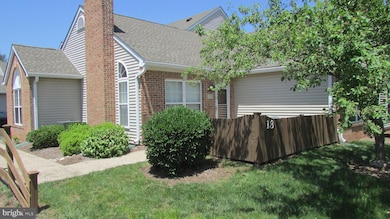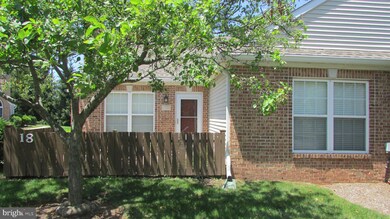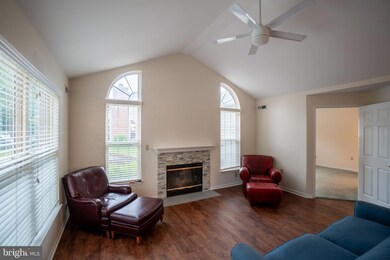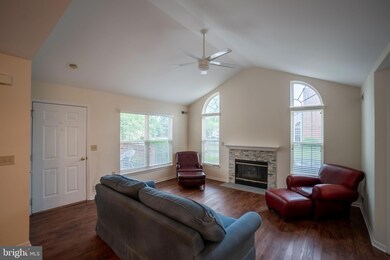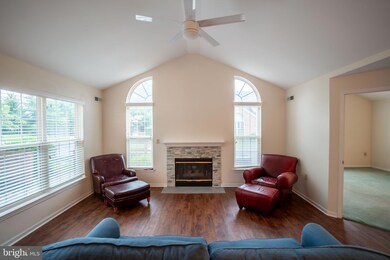18 Woolsey Ct Pennington, NJ 08534
Estimated payment $3,167/month
Highlights
- Fitness Center
- Open Floorplan
- Contemporary Architecture
- Active Adult
- Clubhouse
- Engineered Wood Flooring
About This Home
Buyer couldn't sell her home. Come see this desirable Pennington Point unit with 2 bedrooms and 2 baths. This 55+ community is very sought after for its beautiful location and wonderful residents. The open floor plan makes this condo a favorite with wood flooring in Living Room, Dining Room and Kitchen. Bedrooms are carpeted and main bedroom features a walk-in closet and private bathroom. Laundry room is on main floor off of the kitchen. Living room boasts cathedral ceilings and a gas fireplace. Front patio is perfect for all your plantings and gardening needs. Walk up attic provides easy access to storage and the utility area. There is even a 1-car garage for your car or more storage. The community is close to town, highways, train, shopping while also being a private and quiet community. Put this one on your list!
Listing Agent
(609) 915-8920 jdepiano6@gmail.com RE/MAX Properties - Newtown License #RS322225 Listed on: 07/01/2025

Property Details
Home Type
- Condominium
Est. Annual Taxes
- $7,591
Year Built
- Built in 1995
Lot Details
- Property is in excellent condition
HOA Fees
- $436 Monthly HOA Fees
Parking
- 1 Car Attached Garage
- Side Facing Garage
Home Design
- Contemporary Architecture
- Entry on the 1st floor
- Slab Foundation
- Pitched Roof
- Shingle Roof
- Stone Siding
- Vinyl Siding
Interior Spaces
- 1,194 Sq Ft Home
- Property has 1 Level
- Open Floorplan
- Ceiling Fan
- Recessed Lighting
- Gas Fireplace
- Combination Dining and Living Room
- Attic
Kitchen
- Eat-In Kitchen
- Electric Oven or Range
- Microwave
- Dishwasher
Flooring
- Engineered Wood
- Carpet
Bedrooms and Bathrooms
- 2 Main Level Bedrooms
- Walk-In Closet
- 2 Full Bathrooms
Laundry
- Laundry on main level
- Dryer
- Washer
Home Security
Utilities
- Forced Air Heating and Cooling System
- Natural Gas Water Heater
- Phone Available
- Cable TV Available
Listing and Financial Details
- Tax Lot 00001
- Assessor Parcel Number 06-00047 01-00001-C18
Community Details
Overview
- Active Adult
- Association fees include common area maintenance, lawn maintenance, management, sewer, trash, water
- Active Adult | Residents must be 55 or older
- Low-Rise Condominium
- Pennington Point Subdivision
Amenities
- Clubhouse
- Meeting Room
- Community Library
Recreation
- Fitness Center
Pet Policy
- Dogs and Cats Allowed
Security
- Carbon Monoxide Detectors
- Fire and Smoke Detector
Map
Home Values in the Area
Average Home Value in this Area
Property History
| Date | Event | Price | List to Sale | Price per Sq Ft | Prior Sale |
|---|---|---|---|---|---|
| 10/13/2025 10/13/25 | For Sale | $400,000 | 0.0% | $335 / Sq Ft | |
| 08/26/2025 08/26/25 | Pending | -- | -- | -- | |
| 08/12/2025 08/12/25 | Price Changed | $400,000 | -2.4% | $335 / Sq Ft | |
| 07/01/2025 07/01/25 | For Sale | $410,000 | +40.4% | $343 / Sq Ft | |
| 03/31/2021 03/31/21 | Sold | $292,000 | 0.0% | $222 / Sq Ft | View Prior Sale |
| 03/17/2021 03/17/21 | Pending | -- | -- | -- | |
| 03/17/2021 03/17/21 | For Sale | $292,000 | +10.2% | $222 / Sq Ft | |
| 09/11/2019 09/11/19 | Sold | $265,000 | -1.8% | $202 / Sq Ft | View Prior Sale |
| 07/09/2019 07/09/19 | Pending | -- | -- | -- | |
| 06/26/2019 06/26/19 | For Sale | $269,900 | +3.8% | $205 / Sq Ft | |
| 11/10/2017 11/10/17 | Sold | $259,900 | 0.0% | -- | View Prior Sale |
| 09/26/2017 09/26/17 | Pending | -- | -- | -- | |
| 09/21/2017 09/21/17 | For Sale | $259,900 | -- | -- |
Source: Bright MLS
MLS Number: NJME2061558
APN: 06 00047-0001-00001-0000-C18
- 62 Woolsey Ct
- 22 Tucker Way
- 16 Railroad Place
- 0 Penn Titusville Rd Unit BLK 62.01. LOT 80.01
- 0 Penn Titusville Rd Unit BLK 62.01. LOT 80.03
- 0 Penn Titusville Rd Unit BLK 62.01. LOT 80.02
- 29 E Delaware Ave
- 27 E Delaware Ave
- 6 Morningside Dr
- 17 Woosamonsa Rd
- 120 S Main St
- 6 Roosevelt Ave
- 229 S Main St
- 481 Federal City Rd
- 325 Sked St
- 6 Madison Ave
- 81 Titus Mill Rd
- 32 Baldwin St
- 540 Scotch Rd
- 102 Route 31 S
- 43 Woolsey Ct
- 62 Route 31 N Unit 2
- 15 N Main St Unit A
- 15 N Main St Unit B
- 2627 Pennington Rd
- 48 Poor Farm Rd Unit COTTAGE
- 48 Harbourton Woodsville Rd
- 123 Stoutsburg Blvd
- 142 Ada Hightower Blvd
- 161 Stoutsburg Blvd
- 113 Fred Clark Dr
- 117 Fred Clark Dr
- 1 Samuel Peterson Dr
- 25 Miller Cir
- 65 Heath Ct
- 133 Newman Ct
- 87 Aaron Truehart Way
- 725 Denow Rd
- 15 Jacob Francis Way
- 6 Howe Ct
