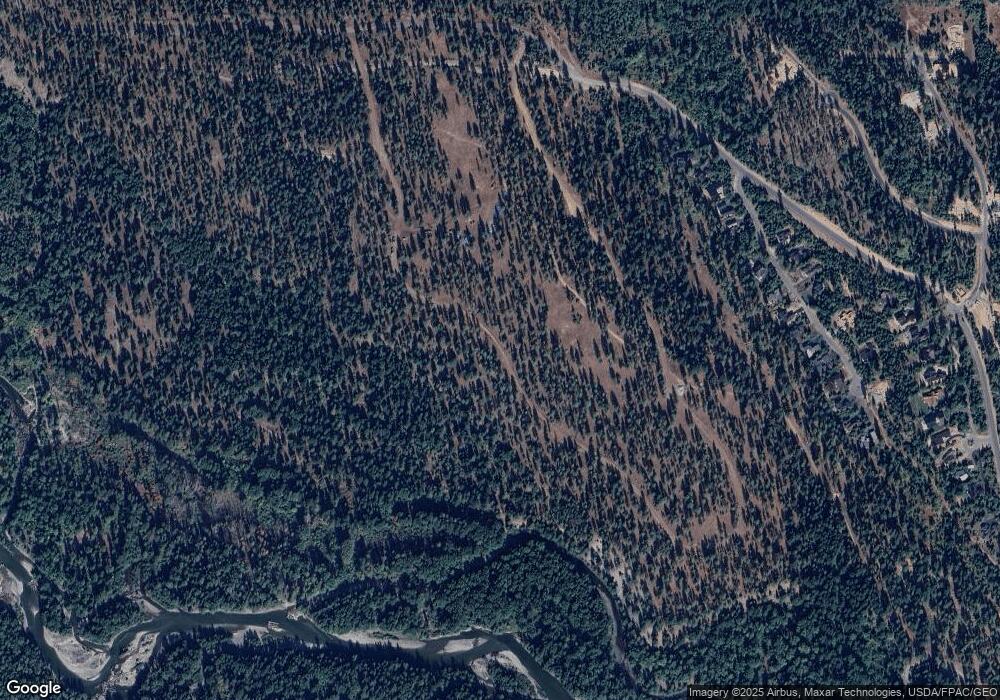18 XX Wanawish Loop Cle Elum, WA 98922
Estimated Value: $926,000
1
Bed
1
Bath
540
Sq Ft
$1,715/Sq Ft
Est. Value
About This Home
This home is located at 18 XX Wanawish Loop, Cle Elum, WA 98922 and is currently estimated at $926,000, approximately $1,714 per square foot. 18 XX Wanawish Loop is a home located in Kittitas County with nearby schools including Cle Elum Roslyn Elementary School, Walter Strom Middle School, and Cle Elum Roslyn High School.
Create a Home Valuation Report for This Property
The Home Valuation Report is an in-depth analysis detailing your home's value as well as a comparison with similar homes in the area
Home Values in the Area
Average Home Value in this Area
Tax History Compared to Growth
Tax History
| Year | Tax Paid | Tax Assessment Tax Assessment Total Assessment is a certain percentage of the fair market value that is determined by local assessors to be the total taxable value of land and additions on the property. | Land | Improvement |
|---|---|---|---|---|
| 2025 | $2,107 | $364,500 | $364,500 | -- |
| 2023 | $2,107 | $303,000 | $303,000 | $0 |
Source: Public Records
Map
Nearby Homes
- 17 XX Wanawish Loop
- 1980 Wanawish Loop
- 1680 Wanawish Loop
- 1971 Wanawish Loop
- 16 Wanawish Loop
- 161 Plateau Loop
- 141 Plateau Loop
- 25 Wanawish Loop
- 300 Plateau Loop
- 81 Plateau Loop
- 80 Plateau Loop
- TU Maxwelton Plan at The Uplands - 55+
- TU Timberland Plan at The Uplands - 55+
- Villa Series - Monroe Plan at The Uplands - 55+
- Villa Series - Williams Plan at The Uplands - 55+
- TU Stevens Plan at The Uplands - 55+
- TU Larrabee Plan at The Uplands - 55+
- TU Cicely Plan at The Uplands - 55+
- TU Sinclair Plan at The Uplands - 55+
- TU Madison Plan at The Uplands - 55+
- 124 Wanawish Loop
- 68 Wanawish Loop
- 4 Wanawish Loop
- 126 Wanawish Loop
- 120 Wanawish Loop
- 131 Plateau Loop
- 11 Wanawish Loop
- 12 Wanawish Loop
- 1671 Wanawish Loop
- 3 Wanawish Loop
- 80 Plateau Loop Unit 2657025-15161
- 51 Wanawish Loop
- 125 Wanawish Loop
- 300 Tamarack Dr
- 340 Tamarack Dr
- 280 Tamarack Dr
- 73 Wanawish Loop
- 1650 Wanawish Loop
- 390 Tamarack Dr
