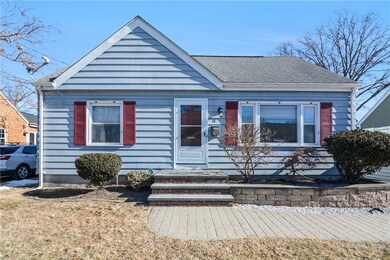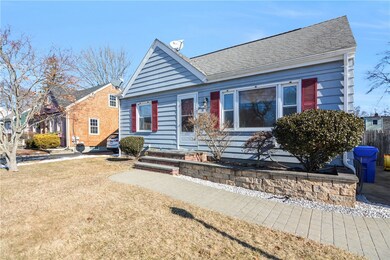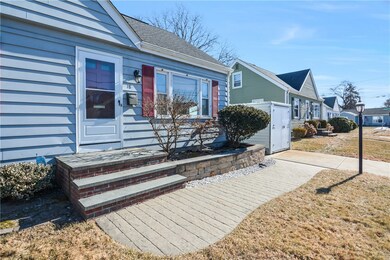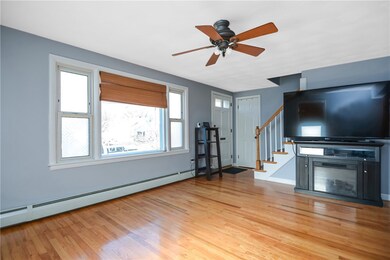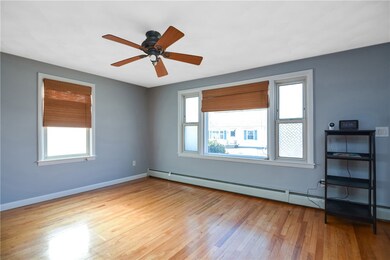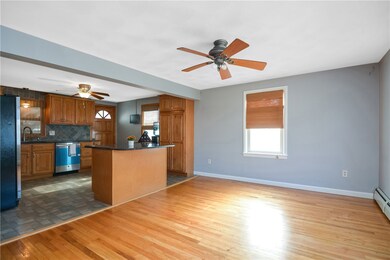
18 Yale Ave Riverside, RI 02915
Riverside NeighborhoodHighlights
- In Ground Pool
- Wood Flooring
- Game Room
- Cape Cod Architecture
- Attic
- Recreation Facilities
About This Home
As of March 2025Buyers don't miss out on this one! This well-cared-for Cape-style home in Riverside is the perfect blend of charm, comfort, and convenience. Featuring 4 bedrooms and 2 full bathrooms, this home offers a warm and inviting atmosphere from the moment you step inside. The open floor plan between the kitchen and living room makes it easy to entertain while preparing meals or watching your favorite movie or sporting event. The kitchen boasts granite countertops, Stainless steel appliances and a spacious island with seating for four. A perfect place to start your day with a cup of coffee. The first-floor features two bedrooms and a full bath, offering flexibility for a home office or guest room. Upstairs, a full dormer provides extra ceiling height, creating a bright and airy feel. Here, you'll find two additional bedrooms and another full bath with a walk-in shower, offering a private retreat at the end of the day. Step outside into your fenced-in backyard oasis, where summer memories are waiting to be made. Picture yourself hosting BBQs, pool parties, and gatherings around your built-in swimming pool. When you need a break from the sun, the screened-in patio is the perfect spot to relax with a good book or enjoy the evening breeze. Located near schools, shopping, dining, and all area amenities, this home has it all. Don't miss out schedule your showing today!
Last Agent to Sell the Property
Keller Williams Realty License #RES.0040132 Listed on: 02/06/2025

Home Details
Home Type
- Single Family
Est. Annual Taxes
- $5,306
Year Built
- Built in 1955
Lot Details
- 5,401 Sq Ft Lot
- Fenced
- Property is zoned R3
Home Design
- Cape Cod Architecture
- Aluminum Siding
- Concrete Perimeter Foundation
- Plaster
Interior Spaces
- 2-Story Property
- Family Room
- Home Office
- Game Room
- Storm Windows
- Laundry Room
- Attic
Kitchen
- Oven
- Range
- Microwave
- Dishwasher
- Disposal
Flooring
- Wood
- Carpet
- Ceramic Tile
Bedrooms and Bathrooms
- 4 Bedrooms
- 2 Full Bathrooms
- Bathtub with Shower
Partially Finished Basement
- Basement Fills Entire Space Under The House
- Interior and Exterior Basement Entry
Parking
- 4 Parking Spaces
- No Garage
- Driveway
Outdoor Features
- In Ground Pool
- Screened Patio
- Porch
Location
- Property near a hospital
Utilities
- Cooling Available
- Heating System Uses Oil
- Baseboard Heating
- Electric Water Heater
- Cable TV Available
Listing and Financial Details
- Legal Lot and Block 04 / 05
- Assessor Parcel Number 18YALEAVEPRO
Community Details
Overview
- Waddington/Riverside Subdivision
Amenities
- Shops
- Restaurant
- Public Transportation
Recreation
- Recreation Facilities
Ownership History
Purchase Details
Home Financials for this Owner
Home Financials are based on the most recent Mortgage that was taken out on this home.Purchase Details
Home Financials for this Owner
Home Financials are based on the most recent Mortgage that was taken out on this home.Purchase Details
Similar Homes in Riverside, RI
Home Values in the Area
Average Home Value in this Area
Purchase History
| Date | Type | Sale Price | Title Company |
|---|---|---|---|
| Warranty Deed | $460,000 | None Available | |
| Warranty Deed | $460,000 | None Available | |
| Warranty Deed | $200,000 | -- | |
| Warranty Deed | $200,000 | -- | |
| Warranty Deed | $132,500 | -- |
Mortgage History
| Date | Status | Loan Amount | Loan Type |
|---|---|---|---|
| Open | $20,000 | Purchase Money Mortgage | |
| Closed | $20,000 | Purchase Money Mortgage | |
| Open | $451,668 | FHA | |
| Previous Owner | $19,437 | FHA | |
| Previous Owner | $224,852 | FHA | |
| Previous Owner | $196,377 | FHA |
Property History
| Date | Event | Price | Change | Sq Ft Price |
|---|---|---|---|---|
| 03/21/2025 03/21/25 | Sold | $460,000 | +2.2% | $317 / Sq Ft |
| 03/04/2025 03/04/25 | Pending | -- | -- | -- |
| 02/06/2025 02/06/25 | For Sale | $450,000 | +96.5% | $310 / Sq Ft |
| 07/09/2015 07/09/15 | Sold | $229,000 | -0.2% | $158 / Sq Ft |
| 06/09/2015 06/09/15 | Pending | -- | -- | -- |
| 04/29/2015 04/29/15 | For Sale | $229,400 | +14.7% | $158 / Sq Ft |
| 06/17/2014 06/17/14 | Sold | $200,000 | +4.2% | $138 / Sq Ft |
| 05/18/2014 05/18/14 | Pending | -- | -- | -- |
| 04/16/2014 04/16/14 | For Sale | $192,000 | -- | $132 / Sq Ft |
Tax History Compared to Growth
Tax History
| Year | Tax Paid | Tax Assessment Tax Assessment Total Assessment is a certain percentage of the fair market value that is determined by local assessors to be the total taxable value of land and additions on the property. | Land | Improvement |
|---|---|---|---|---|
| 2024 | $5,306 | $346,100 | $100,000 | $246,100 |
| 2023 | $5,108 | $346,100 | $100,000 | $246,100 |
| 2022 | $5,032 | $230,200 | $60,800 | $169,400 |
| 2021 | $4,949 | $230,200 | $54,400 | $175,800 |
| 2020 | $4,740 | $230,200 | $54,400 | $175,800 |
| 2019 | $4,609 | $230,200 | $54,400 | $175,800 |
| 2018 | $4,729 | $206,700 | $52,900 | $153,800 |
| 2017 | $4,624 | $206,700 | $52,900 | $153,800 |
| 2016 | $4,601 | $206,700 | $52,900 | $153,800 |
| 2015 | $3,688 | $160,700 | $49,000 | $111,700 |
| 2014 | $3,688 | $160,700 | $49,000 | $111,700 |
Agents Affiliated with this Home
-
F
Seller's Agent in 2025
Fred Uriot
Keller Williams Realty
-
S
Buyer's Agent in 2025
Spectrum Real Estate Consultants T
Keller Williams Leading Edge
-
B
Seller's Agent in 2015
Beatriz Giron-moreau
Coldwell Banker Realty
-
J
Seller's Agent in 2014
Joanne Rossi
Residential Properties Ltd.
Map
Source: State-Wide MLS
MLS Number: 1377535
APN: EPRO-000612-000005-000004
- 26 Yale Ave
- 65 Circuit Dr
- 43 Dartmouth Ave
- 34 Dearborn Dr
- 49 Bristol Ave
- 52 Bristol Ave
- 89 Crescent View Ave
- 71 Francis Ave
- 16 Kingsford Ave
- 27 Main St
- 73 Allen Ave
- 52 Planet Ave
- 84 Worcester Ave
- 31 Forbes St
- 62 Fenner Ave
- 106 Providence Ave
- 33 Providence Ave
- 66 Earl Ave Unit 68
- 12 N Shore Dr
- 42 Brook St

