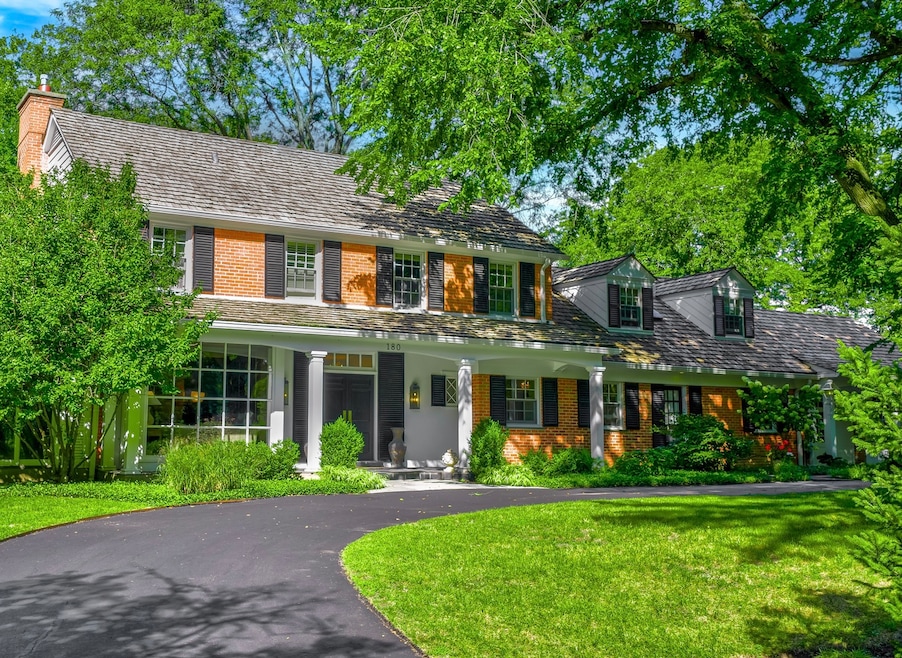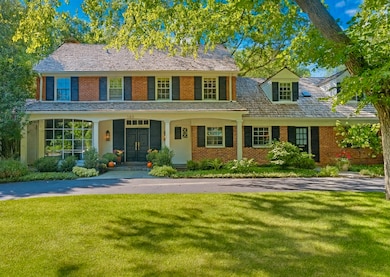180 Apple Tree Rd Winnetka, IL 60093
Estimated payment $15,652/month
Highlights
- Cape Cod Architecture
- Landscaped Professionally
- Family Room with Fireplace
- Crow Island Elementary School Rated A
- Mature Trees
- Recreation Room
About This Home
Storybook Cape Cod set on enchanting Apple Tree Road complete with that magical sidewalk to Crow Island School offers timeless comfort in a very special nook! Nestled on a lush half-acre lot with mature trees, a circular drive & attached 2-car garage accented by plantation shutter windows, this home radiates charm with fantastic curb appeal. Inside, the formal entry opens to a cozy wood-paneled office with a bay window overlooking all everyday activity. A sun-filled four-seasons room flows seamlessly into the inviting living room with marble surround where oversized windows frame panoramic views of the huge backyard. The central dining room connects the home's entertaining spaces, leading to the oversized family room with custom built-ins, WBFP and expansive floor to ceiling sliding doors to the entertaining patio & backyard oasis. The front-facing Chef's kitchen keeps you connected to the comings & goings of this special street, featuring granite c-tops, custom cabinetry, s/s appliances & island with breakfast bar seating. Eat-in dining space is ripe to be opened to family room for an open concept dining to great room. A second office/guest bedroom off the mudroom with laundry provides flexibility. Expansive 2nd floor with primary suite overlooking the lush backyard & boasts a walk-in closet with spa bath. Two additional bedrooms share a hall bath, while a fourth bedroom w/2nd staircase down is ideal for guests or an au pair. The lower level offers abundant recreation space, ample storage, and 2nd laundry room. Perfectly positioned steps to Crow Island, New Trier, and Loyola, this home delivers on location & North Shore lifestyle. Warm, welcoming, and brimming with even more ways to bring this home to a new level of luxury, 180 Apple Tree Road is ready for a touch of 2025 designer vision as you are already in the most premier A plus location as it's all here!
Listing Agent
@properties Christie's International Real Estate License #475141392 Listed on: 10/06/2025

Home Details
Home Type
- Single Family
Est. Annual Taxes
- $29,394
Year Built
- Built in 1955 | Remodeled in 2006
Lot Details
- 0.52 Acre Lot
- Lot Dimensions are 129x176
- Fenced
- Landscaped Professionally
- Paved or Partially Paved Lot
- Mature Trees
Parking
- 2 Car Garage
- Circular Driveway
- Parking Included in Price
Home Design
- Cape Cod Architecture
- Colonial Architecture
- Brick Exterior Construction
- Shake Roof
- Concrete Perimeter Foundation
Interior Spaces
- 4,800 Sq Ft Home
- 2-Story Property
- Built-In Features
- Wood Burning Fireplace
- Gas Log Fireplace
- Plantation Shutters
- Window Screens
- Sliding Doors
- Mud Room
- Entrance Foyer
- Family Room with Fireplace
- 2 Fireplaces
- Living Room with Fireplace
- Formal Dining Room
- Home Office
- Recreation Room
- Bonus Room
- Sun or Florida Room
- Wood Flooring
- Pull Down Stairs to Attic
Kitchen
- Double Oven
- Range
- Microwave
- Freezer
- Dishwasher
- Stainless Steel Appliances
- Disposal
Bedrooms and Bathrooms
- 5 Bedrooms
- 5 Potential Bedrooms
- Walk-In Closet
- Soaking Tub
- Separate Shower
Laundry
- Laundry Room
- Washer
Basement
- Partial Basement
- Sump Pump
Outdoor Features
- Patio
- Shed
- Porch
Schools
- Crow Island Elementary School
- Carleton W Washburne Middle School
- New Trier Twp High School Northfield/Wi
Utilities
- Zoned Heating and Cooling
- Heating System Uses Natural Gas
- 200+ Amp Service
- Lake Michigan Water
- Multiple Water Heaters
Community Details
- Cape Cod
Listing and Financial Details
- Homeowner Tax Exemptions
Map
Home Values in the Area
Average Home Value in this Area
Tax History
| Year | Tax Paid | Tax Assessment Tax Assessment Total Assessment is a certain percentage of the fair market value that is determined by local assessors to be the total taxable value of land and additions on the property. | Land | Improvement |
|---|---|---|---|---|
| 2024 | $29,394 | $130,107 | $45,464 | $84,643 |
| 2023 | $27,650 | $130,107 | $45,464 | $84,643 |
| 2022 | $27,650 | $130,107 | $45,464 | $84,643 |
| 2021 | $22,560 | $90,258 | $39,781 | $50,477 |
| 2020 | $22,259 | $90,258 | $39,781 | $50,477 |
| 2019 | $27,216 | $120,139 | $39,781 | $80,358 |
| 2018 | $27,483 | $118,017 | $32,961 | $85,056 |
| 2017 | $26,649 | $118,017 | $32,961 | $85,056 |
| 2016 | $25,576 | $118,017 | $32,961 | $85,056 |
| 2015 | $30,692 | $127,370 | $27,278 | $100,092 |
| 2014 | $30,046 | $127,370 | $27,278 | $100,092 |
| 2013 | $28,645 | $127,370 | $27,278 | $100,092 |
Property History
| Date | Event | Price | List to Sale | Price per Sq Ft |
|---|---|---|---|---|
| 11/20/2025 11/20/25 | Pending | -- | -- | -- |
| 10/06/2025 10/06/25 | For Sale | $2,499,900 | -- | $521 / Sq Ft |
Purchase History
| Date | Type | Sale Price | Title Company |
|---|---|---|---|
| Warranty Deed | $1,845,000 | Multiple | |
| Warranty Deed | $1,230,000 | -- |
Mortgage History
| Date | Status | Loan Amount | Loan Type |
|---|---|---|---|
| Open | $999,950 | Unknown | |
| Previous Owner | $550,000 | No Value Available |
Source: Midwest Real Estate Data (MRED)
MLS Number: 12488843
APN: 05-20-316-004-0000
- 32 Woodley Rd
- 342 Rosewood Ave
- 62 Woodley Rd
- 275 White Oak Ln
- 320 Woodley Rd
- 32 Meadowview Dr
- 43 Indian Hill Rd
- 889 Cherry St
- 520 Provident Ave
- 1201 Middlebury Ln
- 1656 Harding Rd
- 3226 Sprucewood Rd
- 1288 Sunview Ln
- 185 Happ Rd
- 471 Linden St Unit 471
- 1295 Sunview Ln
- 1370 Sunview Ln
- 1106 Seneca Rd
- 640 Hill Rd
- 15 Landmark






