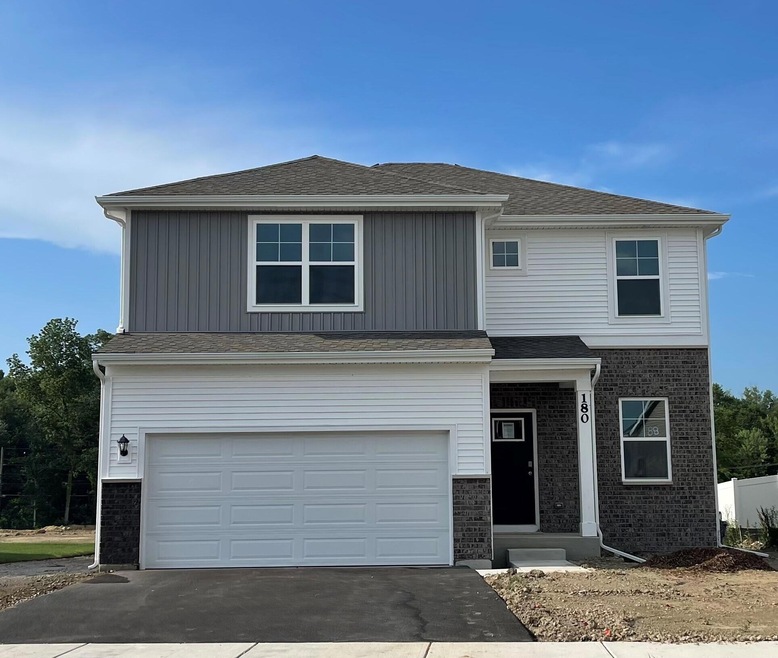
180 Aviana Ave Hobart, IN 46342
Estimated payment $2,053/month
Highlights
- Under Construction
- 2 Car Attached Garage
- Landscaped
- Neighborhood Views
- Living Room
- Forced Air Heating and Cooling System
About This Home
welcome to 180 Aviana Ave, Hobart IN, a beautiful new home in the Cressmoor Estates community. This home will be ready for a summer move-in! The Sienna, is 2-story floor plans features 3 bedrooms, 2.5 bathrooms, a basement, and 1,818 square feet of living space. With a turnback staircase situated away from the foyer for convenience and privacy, a loft area upstairs and open concept design this new home is a popular pick. This open concept floor plan flows seamlessly allowing the heart of the home to feel functional. Entertaining will be easy in this open-concept kitchen and family room layout with a large island with an overhang for stools and designer cabinetry. Additionally, the kitchen features modern stainless-steel appliances, quartz countertops, and easy-to-maintain luxury vinyl plank flooring More flexible space is waiting upstairs in the 2nd-floor loft, offering unlimited potential to suit your needs. Enjoy your private getaway with your large primary bedroom and en suite bathroom with a raised height dual sink, quartz top vanity, and walk-in shower and glass shower doors. Convenient walk-in laundry room, 2 additional bedrooms with a full second bath and a linen closet complete the second floor. This home also features a full basement too!Homes include our America's Smart Home Technology, featuring a smart video doorbell, smart Honeywell thermostat, smart door lock, Deako smart light switches and more. Photos are of similar home and model home. *Exterior/Interior pictures of similar model*
Home Details
Home Type
- Single Family
Est. Annual Taxes
- $117
Year Built
- Built in 2025 | Under Construction
Lot Details
- 7,362 Sq Ft Lot
- Landscaped
HOA Fees
- $69 Monthly HOA Fees
Parking
- 2 Car Attached Garage
Interior Spaces
- 1,818 Sq Ft Home
- 2-Story Property
- Living Room
- Dining Room
- Neighborhood Views
- Laundry on upper level
- Basement
Kitchen
- Gas Range
- Microwave
- Disposal
Flooring
- Carpet
- Vinyl
Bedrooms and Bathrooms
- 3 Bedrooms
Schools
- Liberty Early Elementary School
- Hobart Middle School
- Hobart High School
Utilities
- Forced Air Heating and Cooling System
- Heating System Uses Natural Gas
Community Details
- Marty Stonikas Association, Phone Number (847) 484-2122
- Cressmoor Estates Subdivision
Listing and Financial Details
- Assessor Parcel Number 450930228002000018
- Seller Considering Concessions
Map
Home Values in the Area
Average Home Value in this Area
Tax History
| Year | Tax Paid | Tax Assessment Tax Assessment Total Assessment is a certain percentage of the fair market value that is determined by local assessors to be the total taxable value of land and additions on the property. | Land | Improvement |
|---|---|---|---|---|
| 2024 | $20 | $500 | $500 | -- |
| 2023 | $17 | $500 | $500 | -- |
| 2022 | $17 | $500 | $500 | $0 |
| 2021 | $17 | $500 | $500 | $0 |
Property History
| Date | Event | Price | Change | Sq Ft Price |
|---|---|---|---|---|
| 08/05/2025 08/05/25 | Sold | $369,990 | 0.0% | $204 / Sq Ft |
| 07/31/2025 07/31/25 | Off Market | $369,990 | -- | -- |
| 06/25/2025 06/25/25 | For Sale | $369,990 | -- | $204 / Sq Ft |
Purchase History
| Date | Type | Sale Price | Title Company |
|---|---|---|---|
| Warranty Deed | -- | Chicago Title |
Similar Homes in Hobart, IN
Source: Northwest Indiana Association of REALTORS®
MLS Number: 823062
APN: 45-09-30-228-002.000-018
- 202 Aviana Ave
- 220 Aviana Ave
- BELLAMY Plan at Cressmoor Estates
- HOLCOMBE Plan at Cressmoor Estates
- HARMONY Plan at Cressmoor Estates
- SIENNA Plan at Cressmoor Estates
- 108 Cressmoor Blvd
- 109 Cressmoor Blvd
- 115 Cressmoor Blvd
- 132 Cressmoor Blvd
- 121 Cressmoor Blvd
- 127 Cressmoor Blvd
- 182 Quail Dr
- 442 Manor Dr
- 428 Harrison Ave
- 329 Cleveland Ave
- 1016 W 38th Place
- 311 Mckinley Ave
- 248 N Washington St
- 214 N Ash St






