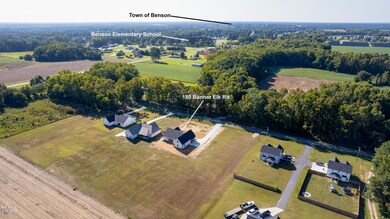
180 Banner Elk Rd Benson, NC 27504
Highlights
- New Construction
- Engineered Wood Flooring
- Bonus Room
- 2-Story Property
- Main Floor Primary Bedroom
- No HOA
About This Home
As of November 2024Stunning ''New'' Construction with lots of upgrades! An Absolute Must See! This home has an Open Floor Plan with lots of storage, three bedrooms, two and one-half baths on main floor with one full bath upstairs along with a bonus room and office. All bedrooms have walk-in closets. Large covered porch on the front of the home and Large covered porch on the back of the home. This home is pre-wired for a generator. Country living at its best on almost an acre lot! Located only minutes from the Town of Benson and conveniently located to I-95 & I-40.
Last Agent to Sell the Property
Neighbors & Associates, Inc License #264666 Listed on: 09/24/2024
Home Details
Home Type
- Single Family
Est. Annual Taxes
- $237
Year Built
- Built in 2024 | New Construction
Lot Details
- 0.92 Acre Lot
Parking
- 2 Car Attached Garage
- 4 Open Parking Spaces
Home Design
- 2-Story Property
- Stem Wall Foundation
- Frame Construction
- Architectural Shingle Roof
- Metal Roof
- Board and Batten Siding
Interior Spaces
- 2,914 Sq Ft Home
- Ceiling Fan
- Fireplace
- Family Room
- Breakfast Room
- Dining Room
- Home Office
- Bonus Room
- Laundry Room
Flooring
- Engineered Wood
- Carpet
- Ceramic Tile
Bedrooms and Bathrooms
- 3 Bedrooms
- Primary Bedroom on Main
Schools
- Benson Elementary And Middle School
- S Johnston High School
Utilities
- Central Air
- Heat Pump System
- Vented Exhaust Fan
- Septic Tank
Community Details
- No Home Owners Association
Listing and Financial Details
- Assessor Parcel Number 01-E-08-051-0-
Ownership History
Purchase Details
Home Financials for this Owner
Home Financials are based on the most recent Mortgage that was taken out on this home.Similar Homes in Benson, NC
Home Values in the Area
Average Home Value in this Area
Purchase History
| Date | Type | Sale Price | Title Company |
|---|---|---|---|
| Warranty Deed | $547,000 | None Listed On Document |
Mortgage History
| Date | Status | Loan Amount | Loan Type |
|---|---|---|---|
| Open | $519,650 | New Conventional | |
| Previous Owner | $409,900 | VA |
Property History
| Date | Event | Price | Change | Sq Ft Price |
|---|---|---|---|---|
| 11/01/2024 11/01/24 | Sold | $547,000 | +0.2% | $188 / Sq Ft |
| 10/04/2024 10/04/24 | Pending | -- | -- | -- |
| 09/24/2024 09/24/24 | For Sale | $545,900 | -- | $187 / Sq Ft |
Tax History Compared to Growth
Tax History
| Year | Tax Paid | Tax Assessment Tax Assessment Total Assessment is a certain percentage of the fair market value that is determined by local assessors to be the total taxable value of land and additions on the property. | Land | Improvement |
|---|---|---|---|---|
| 2024 | $225 | $27,790 | $27,790 | $0 |
| 2023 | $225 | $27,790 | $27,790 | $0 |
Agents Affiliated with this Home
-

Seller's Agent in 2024
Danny Holland
Neighbors & Associates, Inc
(919) 701-2854
24 in this area
42 Total Sales
-
P
Seller Co-Listing Agent in 2024
Pam Holland
Neighbors & Associates, Inc
(919) 701-2854
20 in this area
31 Total Sales
-

Buyer's Agent in 2024
Evan Wright
Allen Tate/Apex-Center Street
(919) 630-9337
1 in this area
25 Total Sales
Map
Source: Doorify MLS
MLS Number: 10054346
APN: 01E08051O
- 206 W Stoneybrook Ct
- 1039 N Lincoln St
- 0 Benson Hardee Rd Unit 10069689
- Tract 4 Benson Hardee Rd
- Tract 3 Benson Hardee Rd
- Tract 2 Benson Hardee Rd
- Tract 1 Benson Hardee Rd
- 206 Heatherstone Ct
- 704 N Lincoln St
- 72 Copperhead Ln
- 106 S Harper Faith Way
- 115 S Harper Faith Way
- 45 S Harper Faith Way
- 151 S Harper Faith Way
- 163 S Harper Faith Way
- 140 Dogeye Rd
- 32 Boulder River Trail
- 97 Shadybrook Dr
- 67 Creek Crossing Dr
- 116 Colonade Ct






