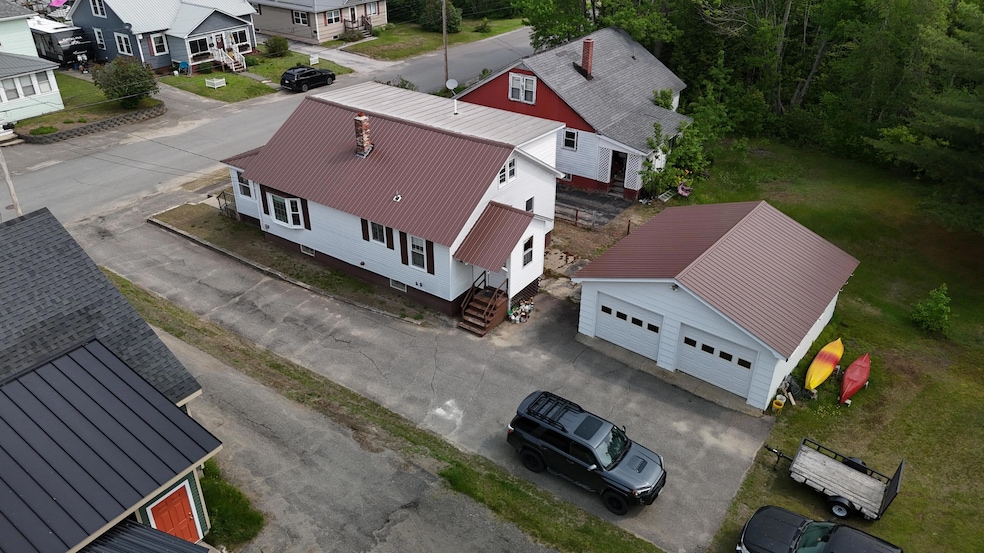
$190,000 Under Contract
- Land
- 23.55 Acres
- $8,068 per Acre
- 568 Pattagumpus Rd
- Medway, ME
This 23.55± acre surveyed parcel offers 2,304 feet of frontage on the Penobscot River and additional frontage along paved Pattagumpus Road. The land is ready for your vision — whether that's an off-grid camp, a year-round home, or a long-term investment in quality riverfront property. The property has been surveyed and divided into five lots: four with river frontage and one with road frontage.
Richard Theriault Keller Williams Realty






