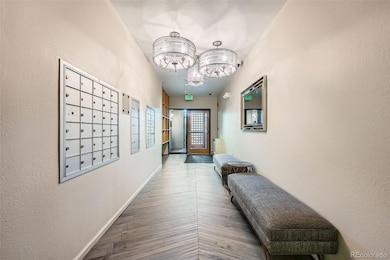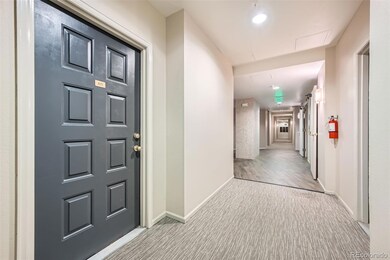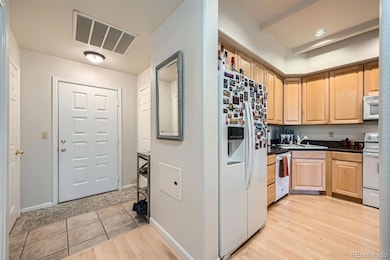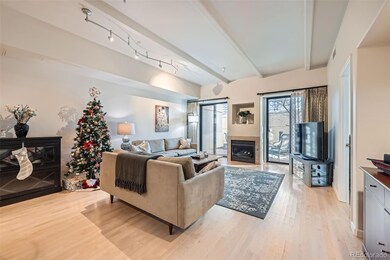180 Cook St Unit 105 Denver, CO 80206
Cherry Creek NeighborhoodEstimated payment $3,739/month
Highlights
- Deck
- Contemporary Architecture
- Covered Patio or Porch
- Steck Elementary School Rated A-
- Wood Flooring
- Elevator
About This Home
PRIME CHERRY CREEK LOCATION, walk to everything for the best retail and restaurants in Cherry Creek. WOW on the first floor, easy access with no elevator waiting. OUTSTANDING VERY PRIVATE PATIO, West facing, lots of natural light too. Primary Suite also opens to the PATIO. WOOD FLOORS, HIGH CEILINGS, cozy fireplace, a perfect comfortable home. VERY SECURE GARAGE with one space and a reserved space on the upper above ground area. AVAILABLE FOR IMMEDIATE POSSESSION. Upper space #34, Lower level #43. Patio furniture can stay. COMCAST ALSO INCLUDED IN THE HOA.
Listing Agent
Transmarket Properties Brokerage Email: kentwidmar@mac.com,303-913-1212 License #275421 Listed on: 01/05/2025
Property Details
Home Type
- Condominium
Est. Annual Taxes
- $2,935
Year Built
- Built in 1971 | Remodeled
Lot Details
- 1 Common Wall
- West Facing Home
HOA Fees
- $542 Monthly HOA Fees
Parking
- Subterranean Parking
- Secured Garage or Parking
Home Design
- Contemporary Architecture
- Entry on the 1st floor
- Brick Exterior Construction
- Slab Foundation
- Rolled or Hot Mop Roof
- Membrane Roofing
Interior Spaces
- 1,183 Sq Ft Home
- 1-Story Property
- Gas Log Fireplace
- Double Pane Windows
- Living Room with Fireplace
- Dining Room
Kitchen
- Range
- Microwave
- Dishwasher
- Tile Countertops
- Disposal
Flooring
- Wood
- Carpet
- Tile
Bedrooms and Bathrooms
- 2 Main Level Bedrooms
- 2 Full Bathrooms
Laundry
- Laundry Room
- Dryer
- Washer
Home Security
Outdoor Features
- Deck
- Covered Patio or Porch
Location
- Ground Level
Schools
- Steck Elementary School
- Hill Middle School
- George Washington High School
Utilities
- Forced Air Heating and Cooling System
- 220 Volts
- 110 Volts
- Natural Gas Connected
Listing and Financial Details
- Assessor Parcel Number 5121-27-030
Community Details
Overview
- Association fees include gas, ground maintenance, maintenance structure, sewer, snow removal, trash, water
- Sentry Property Management Association, Phone Number (303) 444-1456
- Mid-Rise Condominium
- Catalonian Community
- Cherry Creek Subdivision
- Community Parking
Amenities
- Elevator
- Bike Room
Pet Policy
- Dogs and Cats Allowed
Security
- Controlled Access
- Carbon Monoxide Detectors
- Fire and Smoke Detector
Map
Home Values in the Area
Average Home Value in this Area
Tax History
| Year | Tax Paid | Tax Assessment Tax Assessment Total Assessment is a certain percentage of the fair market value that is determined by local assessors to be the total taxable value of land and additions on the property. | Land | Improvement |
|---|---|---|---|---|
| 2024 | $3,000 | $37,880 | $16,790 | $21,090 |
| 2023 | $2,935 | $37,880 | $16,790 | $21,090 |
| 2022 | $2,903 | $36,510 | $19,610 | $16,900 |
| 2021 | $2,802 | $37,550 | $20,170 | $17,380 |
| 2020 | $2,600 | $35,040 | $13,440 | $21,600 |
| 2019 | $2,527 | $35,040 | $13,440 | $21,600 |
| 2018 | $2,333 | $30,150 | $10,150 | $20,000 |
| 2017 | $2,326 | $30,150 | $10,150 | $20,000 |
| 2016 | $2,218 | $27,200 | $11,224 | $15,976 |
| 2015 | $2,125 | $27,200 | $11,224 | $15,976 |
| 2014 | $2,286 | $27,530 | $5,238 | $22,292 |
Property History
| Date | Event | Price | Change | Sq Ft Price |
|---|---|---|---|---|
| 09/14/2025 09/14/25 | Price Changed | $559,000 | -1.1% | $473 / Sq Ft |
| 08/20/2025 08/20/25 | Price Changed | $565,000 | -0.7% | $478 / Sq Ft |
| 08/12/2025 08/12/25 | Price Changed | $569,000 | 0.0% | $481 / Sq Ft |
| 08/12/2025 08/12/25 | For Sale | $569,000 | -4.4% | $481 / Sq Ft |
| 08/09/2025 08/09/25 | Pending | -- | -- | -- |
| 06/17/2025 06/17/25 | Price Changed | $595,000 | -4.8% | $503 / Sq Ft |
| 05/31/2025 05/31/25 | Price Changed | $625,000 | -3.7% | $528 / Sq Ft |
| 05/20/2025 05/20/25 | Price Changed | $649,000 | -0.2% | $549 / Sq Ft |
| 04/22/2025 04/22/25 | Price Changed | $650,000 | -3.7% | $549 / Sq Ft |
| 04/01/2025 04/01/25 | Price Changed | $675,000 | -2.9% | $571 / Sq Ft |
| 02/03/2025 02/03/25 | Price Changed | $695,000 | -4.1% | $587 / Sq Ft |
| 01/05/2025 01/05/25 | For Sale | $725,000 | -- | $613 / Sq Ft |
Purchase History
| Date | Type | Sale Price | Title Company |
|---|---|---|---|
| Warranty Deed | $180,000 | -- | |
| Special Warranty Deed | $550,000 | First American Title | |
| Quit Claim Deed | -- | None Available | |
| Interfamily Deed Transfer | -- | Land Title | |
| Warranty Deed | $283,500 | -- | |
| Warranty Deed | $958,000 | -- |
Mortgage History
| Date | Status | Loan Amount | Loan Type |
|---|---|---|---|
| Previous Owner | $267,000 | New Conventional | |
| Previous Owner | $269,300 | No Value Available | |
| Previous Owner | $915,000 | No Value Available |
Source: REcolorado®
MLS Number: 3010279
APN: 5121-27-030
- 3472 E 2nd Ave
- 207 Cook St
- 135 Adams St Unit 403
- 135 Adams St Unit 505
- 135 Adams St Unit 511
- 135 Adams St Unit 411
- 135 Adams St Unit 409
- 160 Monroe St
- 2 Adams St Unit 1504
- 2 Adams St Unit 809
- 2 Adams St Unit 1507
- 2 Adams St Unit 108
- 2 Adams St Unit 806
- 2 Adams St Unit 1401
- 155 Steele St Unit 1215
- 155 Steele St Unit 613
- 155 Steele St Unit 418
- 185 Steele St Unit 408
- 185 Steele St Unit 503
- 185 Steele St Unit 211
- 161 Monroe St
- 135 Adams St
- 135 Adams St Unit 307.1411279
- 135 Adams St Unit 311.1411280
- 135 Adams St Unit 200.1410336
- 135 Adams St Unit 303.1409855
- 135 Adams St Unit 211.1409856
- 135 Adams St Unit 304.1401738
- 135 Adams St Unit 207.1401737
- 135 Adams St Unit 204.1401736
- 290 Adams St
- 55 N Cook St
- 100 Steele St
- 3222 E 1st Ave
- 2 Adams St Unit 701
- 3498 E Ellsworth Ave
- 60 Garfield St Unit A
- 16 S Monroe St
- 3740 E 1st Ave Unit C
- 31 Jackson St Unit D







