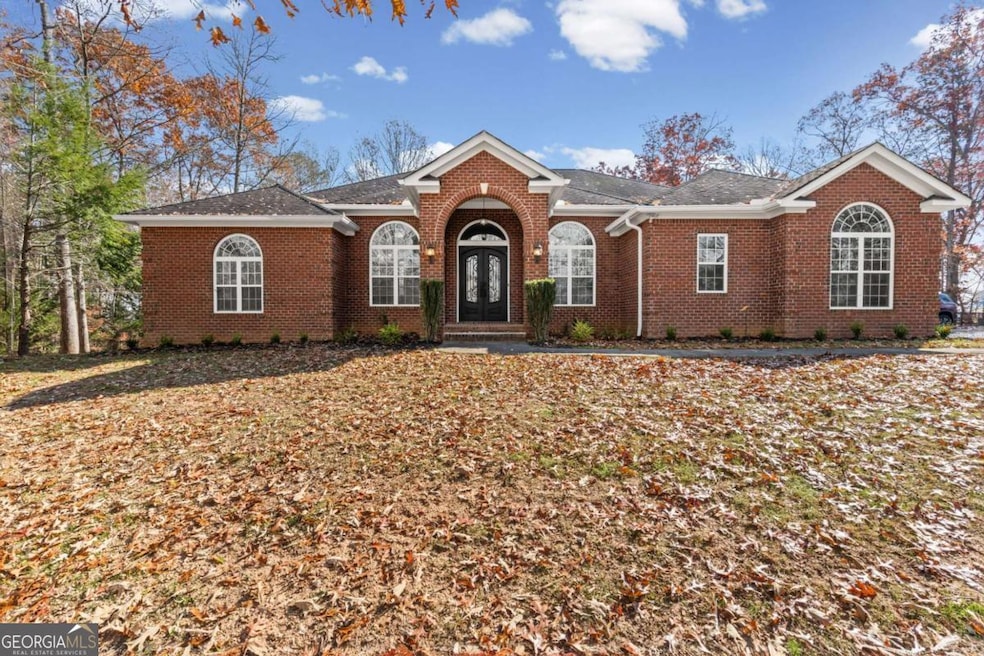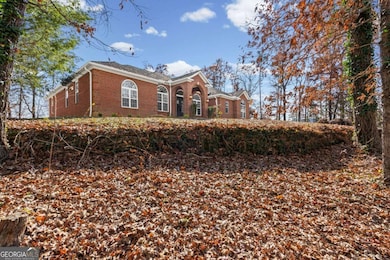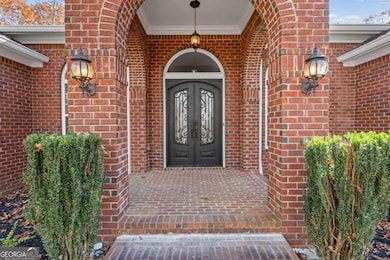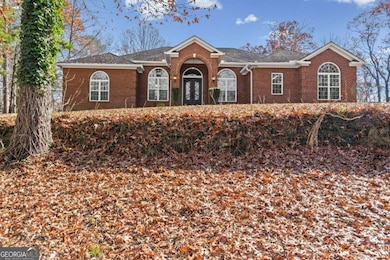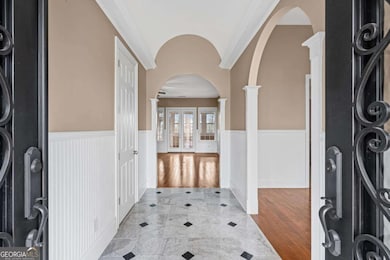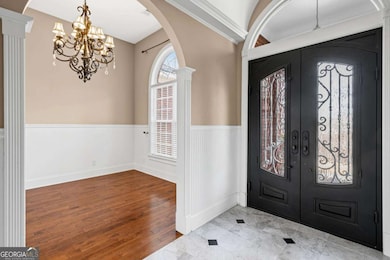180 Cothran Rd Dawsonville, GA 30534
Dawson County NeighborhoodEstimated payment $4,931/month
Highlights
- Home Theater
- 1.72 Acre Lot
- Dining Room Seats More Than Twelve
- Robinson Elementary School Rated 9+
- Mountain View
- Deck
About This Home
Welcome to this beautifully crafted, all-brick ranch home that blends classic architecture with warm, inviting spaces. From the moment you arrive, the grand arched entryway, 8 ft. double wrought-iron doors, and symmetrical front facade make a bold and elegant first impression. Step inside to a sun-filled foyer framed by soaring arches, columns, and detailed trim work that opens into an airy, open-concept layout. The home showcases rich hardwood floors, a spacious living area with French doors, and thoughtfully designed spaces perfect for both daily comfort and upscale entertaining. As you stroll through you'll notice 10' ceiling throughout the home. The kitchen features warm wood cabinetry, generous counter space, and direct access to the formal dining room, large enough to comfortably seat up to 12 guests under its stunning chandelier and arched picture window. A dedicated laundry room with custom built-ins adds convenience and organization to your daily routine. Retreat to the luxurious primary suite, complete with a spacious double-vanity bath, walk-in shower, and a jetted corner tub set beneath a glass-block window, your own private spa escape. On the main floor, 3 more large bedrooms offer their own private bathroom. Outside, enjoy a private deck overlooking mature trees with beautiful Mountain View, a 2-car garage with ample driveway space for additional parking or projects. The fully finished basement also offer 10' ceilings, hardwood floors, a large family room area, 2 other multi-use rooms, a spacious theater room (theater room is furnished, including equipment). There is also a space which could easily be converted to a small kitchenette/bar area. A lower level 2 car garage with workshop is climate controlled with a sink and full wall storage cabinets. The property also has a 12 x 24 outbuilding. This home blends character, functionality, and future potential. It's pristine, spacious, and ready for your personal touch.
Listing Agent
Keller Williams Community Partners License #155198 Listed on: 11/26/2025

Home Details
Home Type
- Single Family
Est. Annual Taxes
- $3,576
Year Built
- Built in 2007
Lot Details
- 1.72 Acre Lot
Parking
- 4 Car Garage
Home Design
- Ranch Style House
- Slab Foundation
- Four Sided Brick Exterior Elevation
Interior Spaces
- Home Theater Equipment
- High Ceiling
- Double Pane Windows
- Entrance Foyer
- Family Room
- Dining Room Seats More Than Twelve
- Home Theater
- Sun or Florida Room
- Mountain Views
- Pull Down Stairs to Attic
- Laundry Room
- Finished Basement
Kitchen
- Breakfast Area or Nook
- Breakfast Bar
- Double Oven
- Cooktop
- Dishwasher
Flooring
- Wood
- Tile
Bedrooms and Bathrooms
- 4 Main Level Bedrooms
- Whirlpool Bathtub
- Separate Shower
Outdoor Features
- Deck
- Outbuilding
Schools
- Robinson Elementary School
- Dawson County Middle School
- Dawson County High School
Utilities
- Central Heating and Cooling System
- Well
- Electric Water Heater
- Septic Tank
- Cable TV Available
Community Details
- No Home Owners Association
- Etowah Estates Subdivision
Map
Home Values in the Area
Average Home Value in this Area
Tax History
| Year | Tax Paid | Tax Assessment Tax Assessment Total Assessment is a certain percentage of the fair market value that is determined by local assessors to be the total taxable value of land and additions on the property. | Land | Improvement |
|---|---|---|---|---|
| 2024 | $3,577 | $222,200 | $13,760 | $208,440 |
| 2023 | $3,581 | $224,560 | $13,760 | $210,800 |
| 2022 | $3,627 | $171,320 | $13,760 | $157,560 |
| 2021 | $3,301 | $147,880 | $13,760 | $134,120 |
| 2020 | $3,400 | $145,680 | $13,760 | $131,920 |
| 2019 | $3,355 | $142,560 | $13,760 | $128,800 |
| 2018 | $3,362 | $142,560 | $13,760 | $128,800 |
| 2017 | $3,006 | $127,684 | $17,200 | $110,484 |
| 2016 | $2,907 | $123,559 | $17,200 | $106,359 |
| 2015 | $2,545 | $113,886 | $15,824 | $98,062 |
| 2014 | $2,580 | $101,256 | $14,620 | $86,636 |
| 2013 | -- | $83,854 | $12,040 | $71,814 |
Property History
| Date | Event | Price | List to Sale | Price per Sq Ft | Prior Sale |
|---|---|---|---|---|---|
| 11/26/2025 11/26/25 | For Sale | $879,900 | +234.9% | $175 / Sq Ft | |
| 01/29/2014 01/29/14 | Sold | $262,750 | -9.1% | $100 / Sq Ft | View Prior Sale |
| 01/04/2014 01/04/14 | Pending | -- | -- | -- | |
| 12/17/2013 12/17/13 | For Sale | $288,900 | -- | $110 / Sq Ft |
Purchase History
| Date | Type | Sale Price | Title Company |
|---|---|---|---|
| Warranty Deed | $262,750 | -- | |
| Foreclosure Deed | $184,900 | -- | |
| Deed | $46,000 | -- | |
| Deed | $74,500 | -- | |
| Deed | $35,500 | -- |
Source: Georgia MLS
MLS Number: 10649952
APN: 111-000-006-002
- 212 Cothran Rd
- 1293 New Bethel Church Rd
- 4130 Hwy 136 E
- 4130 Georgia 136
- 1170 New Bethel Church Rd
- 385 River Bend Rd
- 0 River Bend Rd Unit 7682383
- 0 Georgia 400 N Unit 10544647
- 0 Georgia 400 N Unit 10510411
- 0 Georgia 400 N Unit 7570173
- 0 Georgia 400 N Unit 7591790
- 0 Georgia 400 N Unit 7591713
- 0 Georgia 400 N Unit 10544637
- 91 Gresham Ct
- 107 Gresham Ct
- 119 Gresham Ct
- 127 Gresham Ct
- 0 Auraria Rd Unit 10646579
- 0 Auraria Rd Unit 7683543
- 565 Brights Way
- 40 Lumpkin Ln
- 18 Phaeton Ln
- 173 Mountainside Dr E
- 160 Founders Dr
- 17 Founders Dr
- 62 Dawson Club Way Unit Fennell
- 62 Dawson Club Way Unit Myrtle
- 62 Dawson Club Way Unit Caraway
- 611 Couch Rd
- 72 Hughes Pl Dr
- 65 Hughes Pl Dr
- 100 Green Forest Dr
- 123 Shelter Ln E
- 131 Shelter Ln E
- 92 Shelter Ln E
- 131 Windover Way
- 45 Pineview Dr
- 12 Windover Way
- 108 Windover Way
- 12 Briarwood Dr W
