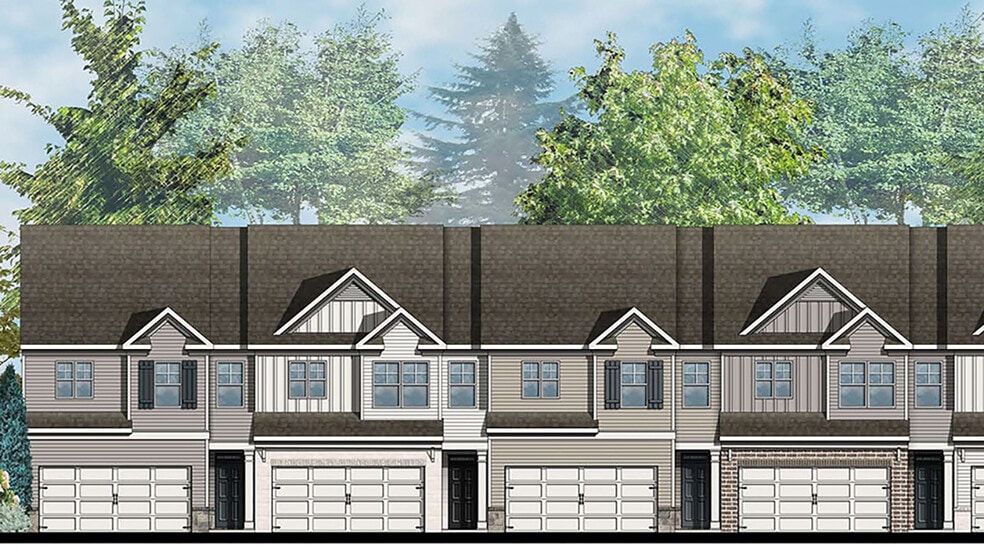
180 Deerberry Dr Jasper, GA 30143
Rolling MeadowsEstimated payment $1,925/month
Highlights
- Community Cabanas
- New Construction
- Laundry Room
About This Home
Each of the townhomes built in our Rolling Meadows community in Jasper, GA are the Sudbury floorplan. This two-story plan features either 3 or 4 bedrooms and 2.5 bathrooms in 1,877 square feet along with a 2-car garage. As you step off the front porch, a long foyer welcomes you and leads into the main living area. A large family room, with a sleek electric fireplace mounted on the wall, is the perfect place for family and friends to gather or for a quiet night with a book or movie. The family room flows seamlessly into the well-appointed kitchen with a center island, granite countertops, subway tile backsplash, shaker-style cabinetry, and stainless-steel appliances. A dining area directly off the kitchen provides space for a dining table and opens onto the back deck or patio. There is also a half bathroom tucked away on the first floor. Up the stairs you’ll turn from the landing into the primary suite. A spacious bedroom is complimented by the en suite bathroom featuring a separate tub and shower, dual vanity, water closet, linen closet, and a roomy walk-in closet. Across the landing you’ll be led into either a loft area on the 3-bedroom plan or a hallway leading to the bedrooms on the 4-bedroom plan. 2 or 3 secondary bedrooms, the laundry room, and an additional bathroom, also with dual vanity, round out the upper floor. Schedule an appointment at Rolling Meadows to tour the Sudbury and choose your future home!
Townhouse Details
Home Type
- Townhome
Parking
- 2 Car Garage
Home Design
- New Construction
Interior Spaces
- 2-Story Property
- Laundry Room
Bedrooms and Bathrooms
- 3 Bedrooms
Community Details
- Community Cabanas
- Community Pool
Map
Move In Ready Homes with SUDBURY 24' TOWNHOME Plan
Other Move In Ready Homes in Rolling Meadows
About the Builder
- 2 Highway 53
- 53 Clinic Rd
- 3691 Hwy 515
- 117 Cornett Ln S
- 304 Cornett Ln S
- 104 Cornett Ln S
- 0 Highway 515 Unit 10177790
- 0 Lower Dowda Mill Rd Unit 10648232
- 000 Lower Dowda Mill Rd
- 00 Highway 515 S
- 99 Ambrose Dr
- 1584 Kennesaw Ave
- 244 Town Creek Trail
- 0 Hickory Trail Unit 10593185
- 9000 State Route 53 E
- 3.11 Acres Cove Rd
- 150 Babcock Rd
- Lot 9 Bethany Rd
- 0 Grandview Rd Unit 7664297
- 0 Grandview Rd Unit 10623952






