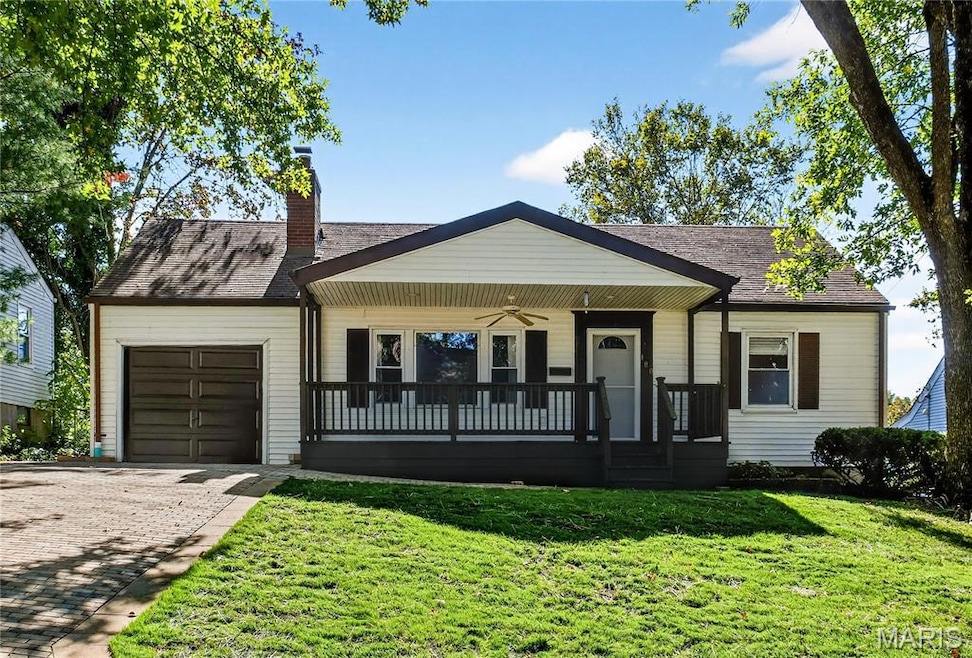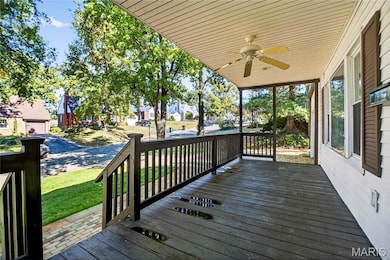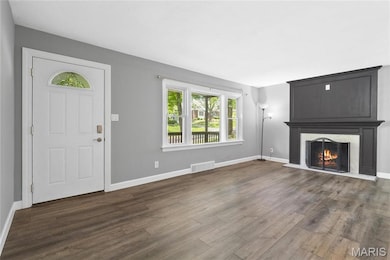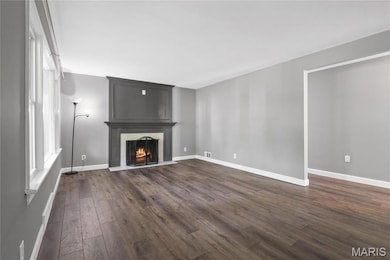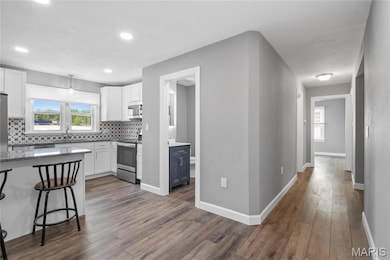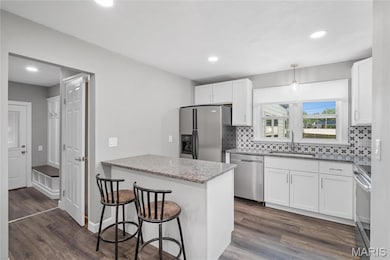180 Doorack Ln Saint Louis, MO 63122
Highlights
- Property is near a park
- Ranch Style House
- Solid Surface Countertops
- F.P. Tillman Elementary School Rated A
- Partially Wooded Lot
- No HOA
About This Home
This stunning 3-bedroom, 2+ bath ranch in Kirkwood has been fully renovated over the past 3 years. It also features a spacious 23x20 Family Room/Recreation Room in the lower level with a half bath that were added during the rennovation. The kitchen was updated with new white cabinets, stainless appliances, granite countertops, and a custom tile backsplash. Both full bathrooms on the main level have been completely renovated. The primary bedroom is very large and includes a walk-in closet. New luxury vinyl plank flooring was installed throughout, and most of the interior has just been freshly painted. Outside, there is a beautiful 16x15 paver patio, a brand-new paver driveway, and a fenced yard. The home includes newer HVAC, water heater, and attic insulation. Washer and dryer are included, and there's a convenient 1-car garage with electric opener. The home is located near shops, restaurants, and highways. And, enjoy the wonderful amenities that the Kirkwood community offers: its amazing park; indoor/outdoor recreational facilities; pool; and ice rink! -- One pet is allowed with a $500 non-refundable deposit. The security deposit is equivalent to one month's rent and is due upon signing the lease. A minimum 1-year lease is required, with the first month's rent due before move-in. The home is available immediately -- Applicants must submit an application via Rent Spree at -- This home is also being offered for sale. See MLS# 25077633 for details.
Listing Agent
Dielmann Sotheby's International Realty License #1999123155 Listed on: 11/13/2025
Home Details
Home Type
- Single Family
Year Built
- Built in 1951 | Remodeled
Lot Details
- 7,405 Sq Ft Lot
- Lot Dimensions are 57 x 130
- Back Yard Fenced
- Level Lot
- Partially Wooded Lot
Parking
- 1 Car Attached Garage
- Garage Door Opener
Home Design
- Ranch Style House
- Traditional Architecture
- Vinyl Siding
- Concrete Perimeter Foundation
Interior Spaces
- Ceiling Fan
- Wood Burning Fireplace
- Fireplace Features Masonry
- Insulated Windows
- Tilt-In Windows
- Window Treatments
- Panel Doors
- Family Room
- Living Room with Fireplace
- Combination Kitchen and Dining Room
- Recreation Room with Fireplace
- Storage
- Luxury Vinyl Plank Tile Flooring
Kitchen
- Eat-In Kitchen
- Breakfast Bar
- Electric Oven
- Electric Range
- Microwave
- Dishwasher
- Stainless Steel Appliances
- Solid Surface Countertops
- Disposal
Bedrooms and Bathrooms
- 3 Bedrooms
- Walk-In Closet
- Shower Only
Laundry
- Laundry on lower level
- Dryer
- Washer
Partially Finished Basement
- Basement Ceilings are 8 Feet High
- Sump Pump
- Finished Basement Bathroom
Outdoor Features
- Covered Patio or Porch
Location
- Property is near a park
- Property is near public transit
Schools
- F. P. Tillman Elem. Elementary School
- North Kirkwood Middle School
- Kirkwood Sr. High School
Utilities
- Forced Air Heating and Cooling System
- Heating System Uses Natural Gas
- Gas Water Heater
Listing and Financial Details
- Security Deposit $3,195
- Property Available on 11/15/25
- Tenant pays for all utilities, cable TV, internet, sewer, trash
- 12 Month Lease Term
- Assessor Parcel Number 22M-13-0895
Community Details
Overview
- No Home Owners Association
Pet Policy
- Pet Deposit $500
Map
Source: MARIS MLS
MLS Number: MIS25074720
APN: 22M-13-0895
- 187 Doorack Ln
- 1041 N Clay Ave Unit 19
- 1133 N Harrison Ave
- 1137 N Harrison Ave
- 1120 Simmons Ave
- 976 Cleveland Ave
- 930 Evans Ave
- 1030 Sylvan Place
- 830 N Clay Ave
- 1035 N Geyer Rd
- 966 N Geyer Rd
- 823 N Harrison Ave
- 125 Swan Ave
- 803 N Kirkwood Rd
- 812 Cleveland Ave
- 936 Poinsetta Ln
- 841 N Geyer Rd
- 745 Simmons Ave
- 11358 Manchester Rd
- 551 Brookhaven Ct
- 426 Bogey Ln
- 416 N Kirkwood Rd
- 120 W Adams Ave
- 970 Kirkham Ave
- 141 E Madison Ave
- 1940 Meadowtree Ln Unit 1
- 1933 Meadowtree Ln Unit 270D
- 551 S Clay Ave
- 645 S Kirkwood Rd Unit 201
- 10824 Big Bend Rd
- 907 Carriage Circle Ln
- 219 Charmers Ct Unit 219
- 341 W Pacific Ave Unit 1
- 330 Lithia Ave
- 1 Banbury Ct
- 2235 N Ballas Rd
- 1969 Greenglen Dr Unit 201
- 1951 Greenpoint Dr Unit 103
- 1970 Greenpoint Dr Unit 303
- 306 Aldridge St
