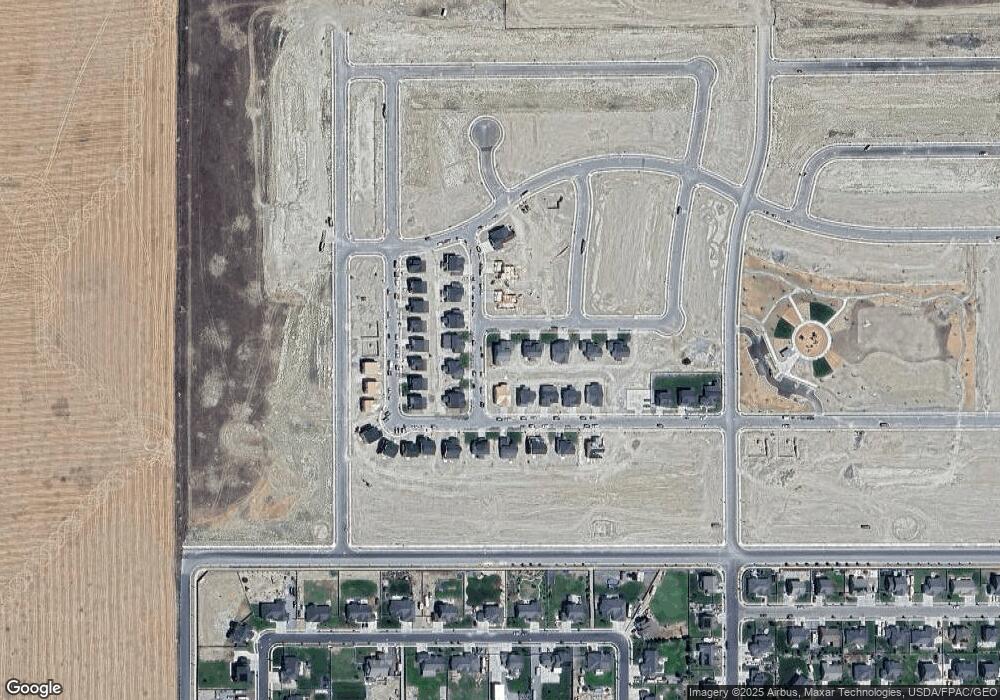180 E Quartz Creek Ln Unit 156 Eagle Mountain, UT 84005
4
Beds
3
Baths
4,461
Sq Ft
0.26
Acres
About This Home
This home is located at 180 E Quartz Creek Ln Unit 156, Eagle Mountain, UT 84005. 180 E Quartz Creek Ln Unit 156 is a home located in Utah County with nearby schools including Pony Express Elementary School, Frontier Middle School, and Cedar Valley High School.
Create a Home Valuation Report for This Property
The Home Valuation Report is an in-depth analysis detailing your home's value as well as a comparison with similar homes in the area
Home Values in the Area
Average Home Value in this Area
Tax History Compared to Growth
Map
Nearby Homes
- 3635 E Clear Rock Rd Unit 12
- 3625 E Flint Creek Ln
- 8215 N Clear Rock Rd Unit 11
- 180 E Quartz Creek Ln
- 196 E Quartz Creek Ln
- 3579 E Rock Rd Unit 6
- 8242 N Gullane Rd
- 3723 E Rock Creek Rd Unit 7
- 3701 E Gullane Rd
- 8182 N Cedar Springs Rd Unit Y4
- 3478 E Ridge Route Rd Unit C1
- 3821 E Rock Creek Rd Unit 8
- 3751 E Royal Troon Dr
- 3482 E Kennekuk Cir
- 8123 N Plum Creek Cir
- 3812 E Rock Creek Rd Unit 5
- 8246 N Cedar Springs Rd Unit 3
- 8198 N Cedar Springs Rd Unit 5
- 8196 N Cedar Springs Rd Unit 2
- 8246 N Cedar Springs Rd Unit 11
- 196 E Quartz Creek Ln Unit 157
- 3667 E Quartz Creek Ln
- 3663 E Quartz Creek Ln Unit 16
- 3663 E Quartz Creek Ln
- 3660 E Quartz Creek Ln Unit 20
- 3671 E Quartz Creek Ln Unit 14
- 3671 E Quartz Creek Ln
- 3668 E Quartz Creek Ln Unit 18
- 3664 E Quartz Creek Ln
- 3672 E Quartz Creek Ln Unit 17
- 3672 E Quartz Creek Ln
- 3652 E Quartz Creek Ln Unit 21
- 3648 E Quartz Creek Ln Unit 22
- 3644 E Quartz Creek Ln
- 8122 N Rock Creek Cove Ln Unit 9
- 8122 N Rock Creek Cove Ln
- 8126 N Rock Creek Cove Ln Unit 8
- 8118 N Rock Creek Cove Ln Unit 10
- 8118 N Rock Creek Cove Ln
- 8130 N Rock Creek Cove Ln Unit 7
