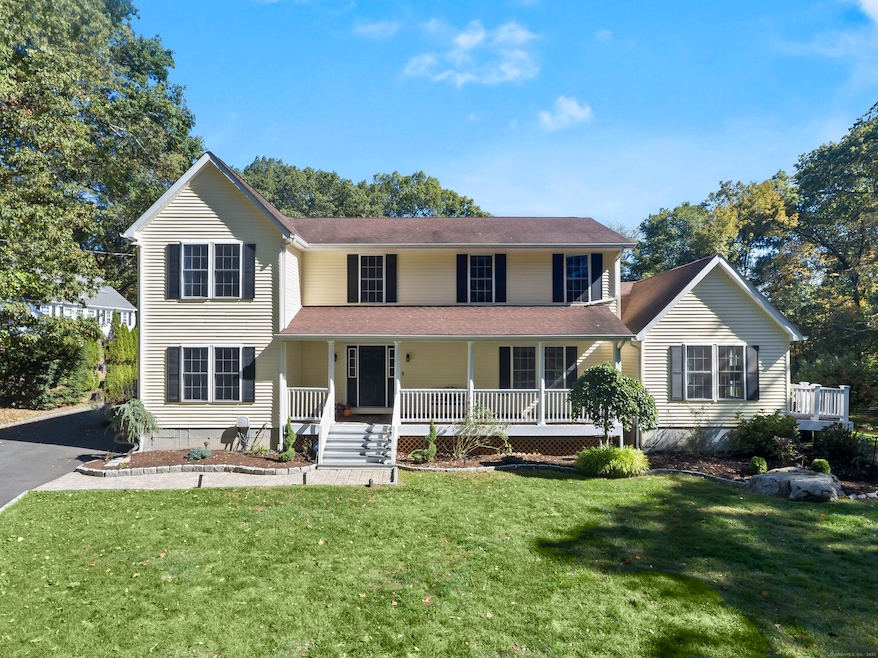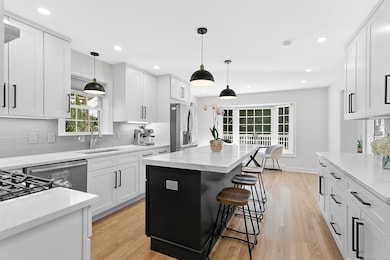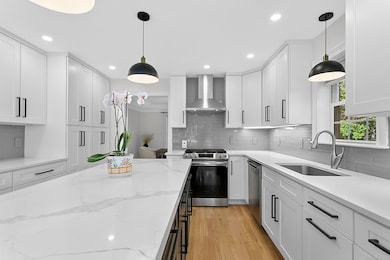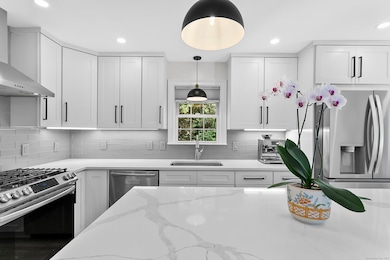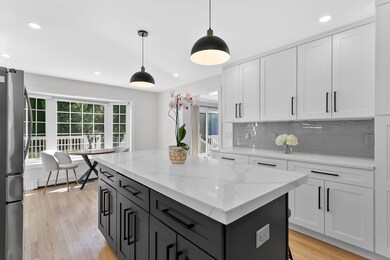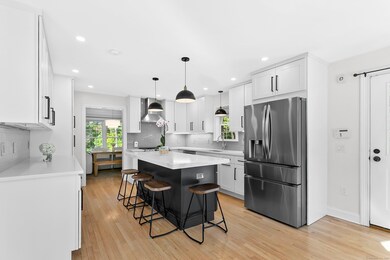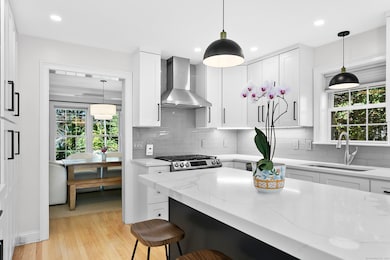180 E Rocks Rd Norwalk, CT 06851
Woods Pond NeighborhoodEstimated payment $6,671/month
Highlights
- Colonial Architecture
- Property is near public transit and shops
- Porch
- Deck
- Attic
- Soaking Tub
About This Home
Welcome to 180 East Rocks Road in the desirable Cranbury neighborhood. Experience comfort and luxury in this stunning home with its open concept living -- what buyers are looking for today. Chefs will delight in this gourmet kitchen with ample white shaker style cabinets, stainless appliances, and gorgeous glass tile backsplash, complemented by delightful bay windows. Cooking becomes a joy with the large island providing plenty of room for culinary creations. Enjoy the oversized living room with sliders leading to the huge deck, ideal for entertaining or simply relaxing in the peaceful surroundings of your private backyard, adorned with lovely trees. Ample sized dining room with tray ceiling to host all of your holidays adds to the perfection. Large playroom/rec room (currently used as a bedroom) will add to this unique floor plan. And there's more! Need to work from home? Office and den and full bath complete the first floor. Upstairs boasts a spectacular primary bedroom with large walk-in-closet and spa-like bath with soaking tub, double sink vanity and huge shower. Three additional bedrooms, another full bath and convenient second floor laundry complete this space. Enormous unfinished basement is perfect for all of your storage needs and with the potential to finish can add even more fabulous living space. With a lower level home theatre in place, all that is needed is the equipment. Move right in to this impeccable home and start living the dream!
Listing Agent
Keller Williams Prestige Prop. Brokerage Phone: (203) 918-8174 License #RES.0762558 Listed on: 10/03/2025

Co-Listing Agent
Keller Williams Prestige Prop. Brokerage Phone: (203) 918-8174 License #RES.0761509
Home Details
Home Type
- Single Family
Est. Annual Taxes
- $14,813
Year Built
- Built in 2002
Lot Details
- 0.57 Acre Lot
- Level Lot
- Property is zoned A2
Home Design
- Colonial Architecture
- Concrete Foundation
- Frame Construction
- Asphalt Shingled Roof
- Vinyl Siding
Interior Spaces
- 3,332 Sq Ft Home
- Concrete Flooring
- Pull Down Stairs to Attic
Kitchen
- Oven or Range
- Range Hood
- Microwave
- Dishwasher
- Disposal
Bedrooms and Bathrooms
- 4 Bedrooms
- 3 Full Bathrooms
- Soaking Tub
Laundry
- Laundry on upper level
- Dryer
- Washer
Unfinished Basement
- Basement Fills Entire Space Under The House
- Interior Basement Entry
- Basement Storage
Home Security
- Home Security System
- Smart Thermostat
Parking
- 3 Parking Spaces
- Parking Deck
- Driveway
Outdoor Features
- Deck
- Exterior Lighting
- Shed
- Porch
Location
- Property is near public transit and shops
Utilities
- Central Air
- Hot Water Heating System
- Heating System Uses Propane
- Hot Water Circulator
- Fuel Tank Located in Ground
- Cable TV Available
Community Details
- Public Transportation
Listing and Financial Details
- Assessor Parcel Number 2315442
Map
Home Values in the Area
Average Home Value in this Area
Tax History
| Year | Tax Paid | Tax Assessment Tax Assessment Total Assessment is a certain percentage of the fair market value that is determined by local assessors to be the total taxable value of land and additions on the property. | Land | Improvement |
|---|---|---|---|---|
| 2025 | $17,013 | $716,620 | $213,750 | $502,870 |
| 2024 | $16,751 | $716,620 | $213,750 | $502,870 |
| 2023 | $13,264 | $531,270 | $170,380 | $360,890 |
| 2022 | $13,055 | $531,270 | $170,380 | $360,890 |
| 2021 | $12,548 | $531,270 | $170,380 | $360,890 |
| 2020 | $12,541 | $531,270 | $170,380 | $360,890 |
| 2019 | $12,112 | $531,270 | $170,380 | $360,890 |
| 2018 | $12,570 | $484,750 | $183,750 | $301,000 |
| 2017 | $12,130 | $484,750 | $183,750 | $301,000 |
| 2016 | $12,095 | $487,700 | $183,750 | $303,950 |
| 2015 | $13,432 | $484,750 | $183,750 | $301,000 |
| 2014 | $11,793 | $484,750 | $183,750 | $301,000 |
Property History
| Date | Event | Price | List to Sale | Price per Sq Ft | Prior Sale |
|---|---|---|---|---|---|
| 12/18/2025 12/18/25 | Pending | -- | -- | -- | |
| 10/17/2025 10/17/25 | For Sale | $1,050,000 | +5.1% | $315 / Sq Ft | |
| 05/31/2024 05/31/24 | Sold | $999,000 | 0.0% | $300 / Sq Ft | View Prior Sale |
| 04/26/2024 04/26/24 | Pending | -- | -- | -- | |
| 04/10/2024 04/10/24 | Price Changed | $999,000 | -2.5% | $300 / Sq Ft | |
| 04/01/2024 04/01/24 | For Sale | $1,025,000 | +30.6% | $308 / Sq Ft | |
| 07/30/2021 07/30/21 | Sold | $785,000 | +6.1% | $150 / Sq Ft | View Prior Sale |
| 06/21/2021 06/21/21 | Pending | -- | -- | -- | |
| 05/29/2021 05/29/21 | For Sale | $739,900 | -- | $141 / Sq Ft |
Purchase History
| Date | Type | Sale Price | Title Company |
|---|---|---|---|
| Warranty Deed | $999,000 | None Available | |
| Warranty Deed | $999,000 | None Available | |
| Warranty Deed | $999,000 | None Available | |
| Warranty Deed | $785,000 | None Available | |
| Warranty Deed | $785,000 | None Available | |
| Warranty Deed | $785,000 | None Available | |
| Warranty Deed | $672,500 | -- | |
| Warranty Deed | $672,500 | -- |
Mortgage History
| Date | Status | Loan Amount | Loan Type |
|---|---|---|---|
| Open | $749,250 | Purchase Money Mortgage | |
| Closed | $749,250 | Purchase Money Mortgage | |
| Previous Owner | $667,250 | Purchase Money Mortgage | |
| Previous Owner | $45,000 | No Value Available |
Source: SmartMLS
MLS Number: 24131269
APN: NORW-000005-000026-000168
- 8 Caddy Rd
- 7 Scott St
- 129 Grumman Ave
- 57 Creeping Hemlock Dr
- 36 Donohue Dr
- 8 Stonecrop Rd
- 4 Frank St
- 71 Aiken St Unit C8
- 185 Newtown Ave
- 1 Linden St Unit A-9
- 10 Algonquin Rd
- 27 Stonecrop Rd
- 206 Sunrise Hill Rd Unit 206
- 41 Mohawk Dr
- 276 Grumman Ave
- 178 Sunrise Hill Rd
- 1 Blue Mountain Ridge
- 50 Aiken St Unit 341
- 50 Aiken St Unit 253
- 50 Aiken St Unit 435
