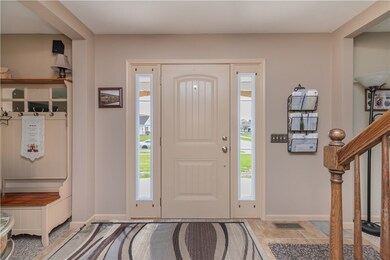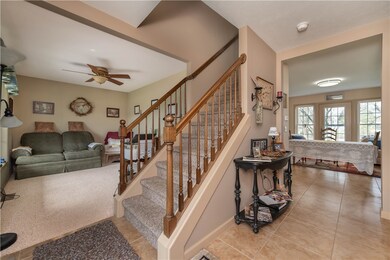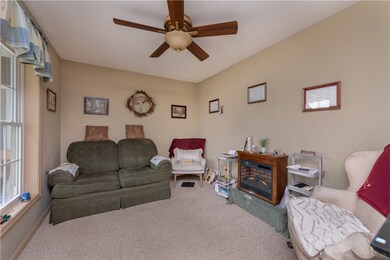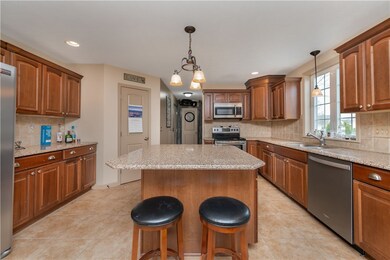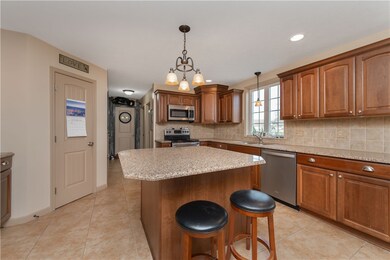Welcome to this stunning 2010 built Colonial with Scenic views. From the moment you arrive, you'll be captivated by the stamped concrete walkway that leads to a sprawling front porch—perfect for morning coffee or evening relaxation.Step inside to find a spacious and inviting eat-in kitchen, featuring a huge island with a breakfast bar, quartz countertops, tile backsplash, and tile flooring. The space is beautifully appointed with stainless steel appliances, making it a dream for both cooking and entertaining.The living room offers cozy ambiance with a gas fireplace, along with a den that would make a great home office. The convenient 1st floor laundry and 1st floor half bath add practicality to everyday living.Head downstairs to the 13-course finished basement, a true entertainment haven complete with a game room, family room, and full bath—ideal for guests, hobbies, or just relaxing.Upstairs, you’ll find 3 generously sized bedrooms and 2 full baths providing ample space and comfort. The deck off the back overlooks a private, tree-lined backyard with views of a tranquil pond, creating your own peaceful retreat. You will love being surrounded by the professional landscaping all summer long. All of this plus central air to keep you comfortable all year round. This home is the perfect blend of comfort, elegance, and natural beauty—don’t miss your opportunity to make it yours!



