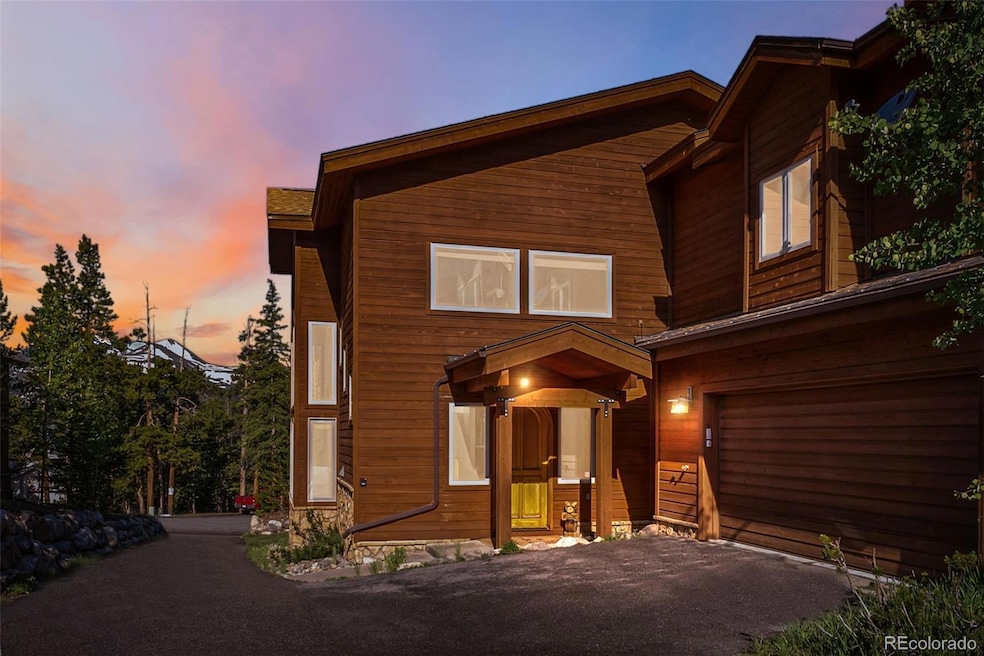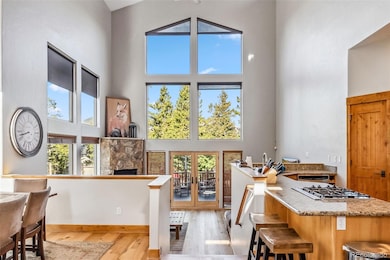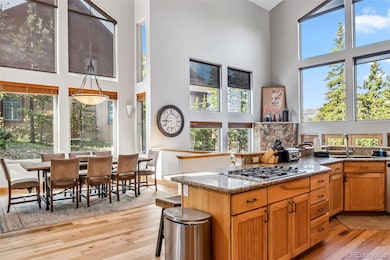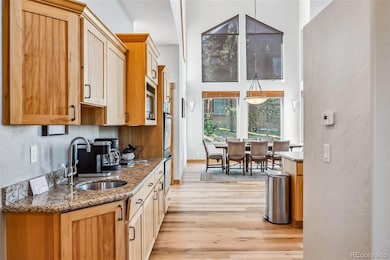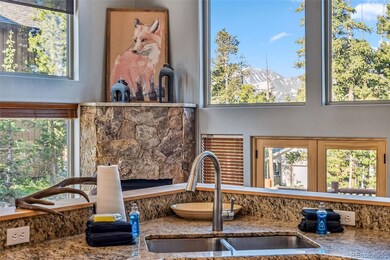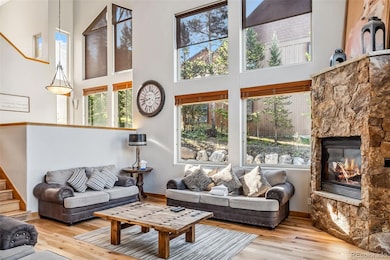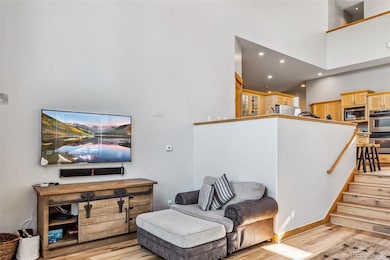180 Emmett Lode Rd Breckenridge, CO 80424
Estimated payment $10,696/month
Highlights
- Ski Accessible
- Spa
- Primary Bedroom Suite
- Views of Ski Resort
- No Units Above
- Open Floorplan
About This Home
Welcome home to the Fox Den where wildlife like fox and moose are common visitors! Nestled quietly up on the mountain above Breckenridge with perfectly filtered views, this impressive residence offers an unparalleled opportunity to own a piece of mountain paradise. Offering the ideal solution for those seeking a flexible option in one of Colorado's most desirable mountain destinations. Whether you’re looking for a quiet mountain retreat, an investment property, or to create fractional ownership for ski-share or private timeshare, this home is the ultimate in convenience, comfort, and access to Breckenridge’s legendary winter activities. The spacious and luxurious layout blends modern elegance with mountain living, providing a warm and welcoming retreat after thrilling days exploring everything Summit County has to offer. A short walk to the FREE County-wide bus system takes you to town with endless shopping and dining while also providing easy access to 4 World-Class ski resorts including Breckenridge, Keystone, Arapahoe Basin, and Copper Mountain!
Featuring expansive living areas with vaulted ceilings, multiple stone fireplaces, and large windows that capture breathtaking views of the surrounding peaks. When gathering with family or entertaining with friends, the open-concept layout offers ample space for relaxation and socializing. Offering four spacious bedrooms and luxurious bathrooms, there’s plenty of room for guests to unwind and enjoy their stay in comfort.
Outside, the private balcony for each bedroom provide a serene space to enjoy the fresh mountain air, enjoy the wildlife passing by, or take in the panoramic views. In addition to the majestic views, you’ll appreciate the close proximity to downtown Breckenridge, with its charming shops, restaurants, nightlife, and entertainment.
Don’t miss the chance to experience the Kingdom of Breckenridge from your very own mountain retreat — schedule your showing today to see more about this exclusive opportunity!
Listing Agent
Coldwell Banker Mountain Properties Brokerage Email: scott@scottlerner.com,970-668-0900 License #100082481 Listed on: 07/01/2024

Home Details
Home Type
- Single Family
Est. Annual Taxes
- $6,603
Year Built
- Built in 2001 | Remodeled
Lot Details
- 8,712 Sq Ft Lot
- End Unit
- No Units Located Below
- 1 Common Wall
- Cul-De-Sac
- Southwest Facing Home
- Year Round Access
- Landscaped
- Mountainous Lot
- Private Yard
- Property is zoned CR4
Parking
- 2 Car Attached Garage
- Oversized Parking
- Parking Storage or Cabinetry
- Heated Garage
- Insulated Garage
- Shared Driveway
Property Views
- Ski Resort
- Mountain
- Valley
Home Design
- Mountain Contemporary Architecture
- Slab Foundation
- Frame Construction
- Wood Siding
- Concrete Block And Stucco Construction
Interior Spaces
- 3,419 Sq Ft Home
- 3-Story Property
- Open Floorplan
- Wet Bar
- Furnished
- Sound System
- Bar Fridge
- Vaulted Ceiling
- Ceiling Fan
- Skylights
- Gas Fireplace
- Window Treatments
- Entrance Foyer
- Great Room with Fireplace
- 2 Fireplaces
- Family Room
- Dining Room
- Library
- Utility Room
Kitchen
- Eat-In Kitchen
- Double Oven
- Cooktop
- Microwave
- Dishwasher
- Wine Cooler
- Granite Countertops
- Disposal
Flooring
- Wood
- Carpet
- Stone
- Tile
Bedrooms and Bathrooms
- Fireplace in Bedroom
- Primary Bedroom Suite
- Walk-In Closet
- Jack-and-Jill Bathroom
Laundry
- Laundry Room
- Dryer
- Washer
Home Security
- Smart Locks
- Smart Thermostat
- Carbon Monoxide Detectors
- Fire and Smoke Detector
Eco-Friendly Details
- Energy-Efficient Windows
- Energy-Efficient Lighting
- Energy-Efficient Thermostat
- Smoke Free Home
Outdoor Features
- Spa
- Balcony
- Deck
- Patio
- Fire Pit
- Exterior Lighting
- Outdoor Gas Grill
- Rain Gutters
- Front Porch
Location
- Property is near public transit
Schools
- Breckenridge Elementary School
- Summit Middle School
- Summit High School
Utilities
- Radiant Heating System
- Natural Gas Connected
- Gas Water Heater
- High Speed Internet
- Phone Available
- Satellite Dish
- Cable TV Available
Listing and Financial Details
- Exclusions: Some artwork and personal items, per the Seller's List of Exclusions.
- Assessor Parcel Number 6511653
Community Details
Overview
- No Home Owners Association
- Woodmoor At Breckenridge Sub Subdivision
Recreation
- Ski Accessible
Map
Home Values in the Area
Average Home Value in this Area
Tax History
| Year | Tax Paid | Tax Assessment Tax Assessment Total Assessment is a certain percentage of the fair market value that is determined by local assessors to be the total taxable value of land and additions on the property. | Land | Improvement |
|---|---|---|---|---|
| 2024 | $6,422 | $134,227 | -- | -- |
| 2023 | $6,422 | $130,543 | $0 | $0 |
| 2022 | $4,417 | $84,032 | $0 | $0 |
| 2021 | $4,498 | $86,451 | $0 | $0 |
| 2020 | $4,672 | $89,048 | $0 | $0 |
| 2019 | $4,606 | $89,048 | $0 | $0 |
| 2018 | $3,549 | $66,474 | $0 | $0 |
| 2017 | $3,246 | $66,474 | $0 | $0 |
| 2016 | $3,349 | $67,554 | $0 | $0 |
| 2015 | $3,242 | $67,554 | $0 | $0 |
| 2014 | $2,744 | $56,417 | $0 | $0 |
| 2013 | -- | $56,417 | $0 | $0 |
Property History
| Date | Event | Price | List to Sale | Price per Sq Ft | Prior Sale |
|---|---|---|---|---|---|
| 10/01/2025 10/01/25 | For Sale | $1,925,000 | 0.0% | $563 / Sq Ft | |
| 09/30/2025 09/30/25 | Off Market | $1,925,000 | -- | -- | |
| 03/30/2025 03/30/25 | Price Changed | $1,925,000 | -3.5% | $563 / Sq Ft | |
| 09/04/2024 09/04/24 | Price Changed | $1,995,000 | -6.1% | $584 / Sq Ft | |
| 08/02/2024 08/02/24 | Price Changed | $2,125,000 | -2.3% | $622 / Sq Ft | |
| 07/01/2024 07/01/24 | For Sale | $2,175,000 | +74.0% | $636 / Sq Ft | |
| 09/18/2020 09/18/20 | Sold | $1,250,000 | 0.0% | $366 / Sq Ft | View Prior Sale |
| 08/19/2020 08/19/20 | Pending | -- | -- | -- | |
| 04/18/2020 04/18/20 | For Sale | $1,250,000 | +7.5% | $366 / Sq Ft | |
| 08/08/2018 08/08/18 | Sold | $1,162,500 | 0.0% | $340 / Sq Ft | View Prior Sale |
| 07/09/2018 07/09/18 | Pending | -- | -- | -- | |
| 05/02/2018 05/02/18 | For Sale | $1,162,500 | -- | $340 / Sq Ft |
Purchase History
| Date | Type | Sale Price | Title Company |
|---|---|---|---|
| Warranty Deed | $1,250,000 | Land Title Guarantee Co | |
| Warranty Deed | $1,162,500 | Stewart Title | |
| Special Warranty Deed | $615,000 | None Available | |
| Trustee Deed | -- | None Available | |
| Warranty Deed | $741,500 | Stewart Title Of Summit Cnty |
Mortgage History
| Date | Status | Loan Amount | Loan Type |
|---|---|---|---|
| Open | $1,000,000 | New Conventional | |
| Previous Owner | $1,162,500 | New Conventional | |
| Previous Owner | $492,000 | Commercial | |
| Previous Owner | $593,200 | Commercial |
Source: REcolorado®
MLS Number: 2428283
APN: 6511653
- 160 N Fuller Placer Rd
- 526 Fuller Placer Rd
- 515 Miners View Rd
- 0260 Fuller Placer Rd
- 290 N Fuller Placer Rd
- 53 View Ln Unit A week 40
- 57 Fuller Placer Rd Unit 1B
- 316 N Fuller Placer Rd
- 56 View Ln Unit 7F
- 247 S Fuller Placer Rd Unit 23
- 247 S Fuller Placer Rd
- 72 Atlantic
- 0190 Berlin Placer Rd
- 0072 Atlantic Lode Unit 5
- 166 S Fuller Placer Rd Unit 6
- 1120 Baldy Rd
- 120 Atlantic Lode Unit 3
- 62 Goldenview Dr
- 115 Sallie Barber Rd
- 528 Fuller Placer Rd
- 1 S Face Dr
- 189 Co Rd 535
- 348 Locals Ln Unit Peak 7
- 1396 Forest Hills Dr Unit ID1301396P
- 464 Silver Cir
- 50 Drift Rd
- 0092 Scr 855
- 501 Teller St Unit G
- 80 Mule Deer Ct Unit A
- 717 Meadow Dr Unit A
- 1121 Dillon Dam Rd
- 1772 County Road 4
- 252 Poplar Cir
- 9460 Ryan Gulch Rd Unit 62
- 8100 Ryan Gulch Rd Unit 107
- 2400 Lodge Pole Cir Unit 302
- 98000 Ryan Gulch Rd
- 449 W 4th St Unit A
- 4603 Co Rd 1 Unit 2 Bedroom 1 Bathroom
- 4603 Co Rd 1 Unit 2 BR, 1 BA
