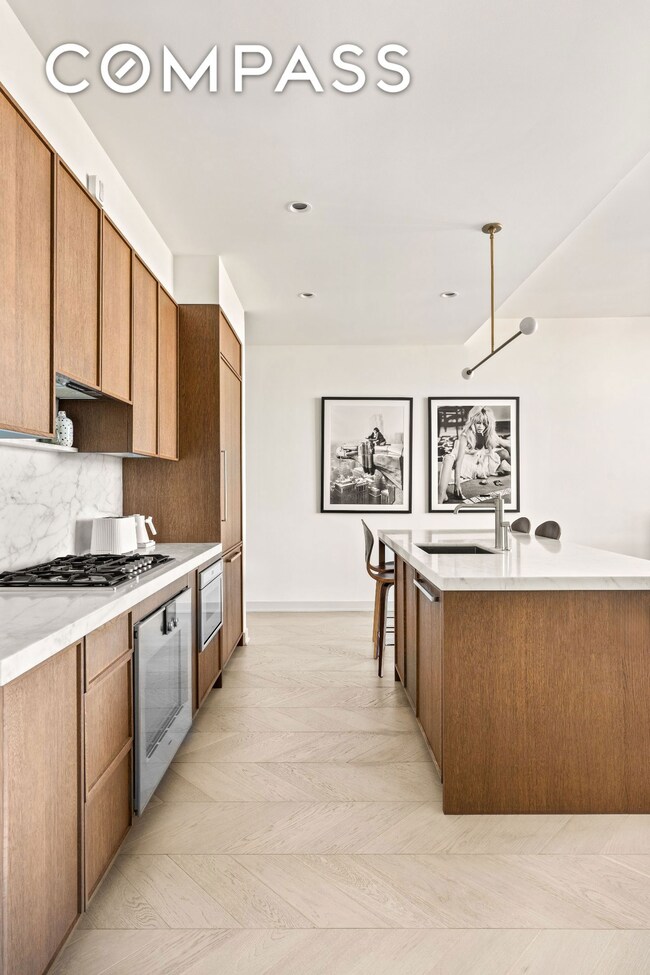180 Front St Unit 12C Brooklyn, NY 11201
Downtown Brooklyn NeighborhoodEstimated payment $9,284/month
Highlights
- River View
- 1-minute walk to High Street
- High Ceiling
- P.S. 8 Robert Fulton Rated A
- Wood Flooring
- 1-minute walk to Cadman Plaza Park
About This Home
Residence 12C is a light-filled one-bedroom home spanning 754 square feet, offering a thoughtful, spacious layout, and expansive windows that capture breathtaking views of the East River and the Manhattan skyline. The residence features approximately 10-foot ceilings and chevron-patterned white oak floors that set an elegant tone throughout. The custom chef’s kitchen pairs Morris Adjmi designed white oak cabinetry in a tobacco finish with hand-selected Calacatta Caldia marble countertops and backsplash, complemented by a full suite of Gaggenau appliances. The spa-like bathroom is clad in Bianco Bello marble, with radiant heated Grey River marble floors laid in a chevron pattern. A custom white oak vanity, cast-iron soaking tub, and Waterworks fittings complete this tranquil retreat. Additional comforts include filtered water throughout and central heating and cooling controlled by a Nest system. At Front & York, residents enjoy access to an extraordinary suite of resort-style amenities, offering expansive indoor and outdoor spaces for every occasion. Indoors, amenities include a coffee lounge, co-working suite, children’s playroom, music room, and game room. Outdoors, residents can gather by the outdoor pool, fireplace terrace, dine on the BBQ deck, or relax in the garden lounge and kitchen. Evenings invite a friendly game of billiards in the Bar & Lounge or films under the stars at the outdoor cinema. At the heart of the development lies The Park, a lush, 25,000-square-foot private green space designed by Michael Van Valkenburgh Associates, bringing the serenity of Brooklyn Bridge Park directly home. Residents enjoy direct access to Life Time Fitness, spanning over 77,000 square feet and three floors. Amenities include an indoor lap pool, saunas, steam rooms, luxurious locker facilities, spa treatments, and Life Café - all complemented by a full calendar of fitness classes. A complimentary membership to Life Time Fitness will transfer with the apartment sale. Designed by Morris Adjmi Architects, celebrated for blending New York’s historic character with a distinctly modern sensibility, Front & York stands as a contemporary interpretation of DUMBO’s industrial heritage - inspired by the past, crafted for the future. This pristine resale is the only one-bedroom residence currently available with East River and Manhattan skyline views, offering a rare opportunity to own at Front & York - a destination where sophistication, comfort, and community converge in the heart of DUMBO.
Property Details
Home Type
- Condominium
Est. Annual Taxes
- $12,204
Year Built
- Built in 2018
HOA Fees
- $929 Monthly HOA Fees
Property Views
- River
- City
Home Design
- Entry on the 12th floor
Interior Spaces
- 754 Sq Ft Home
- High Ceiling
- Wood Flooring
- Laundry in unit
Kitchen
- Breakfast Bar
- Gas Cooktop
- Dishwasher
- Kitchen Island
Bedrooms and Bathrooms
- 1 Bedroom
- 1 Full Bathroom
Additional Features
- North Facing Home
- Central Heating and Cooling System
Community Details
- High-Rise Condominium
- Dumbo Subdivision
- 21-Story Property
Listing and Financial Details
- Legal Lot and Block 1124 / 00054
Map
Home Values in the Area
Average Home Value in this Area
Property History
| Date | Event | Price | List to Sale | Price per Sq Ft |
|---|---|---|---|---|
| 11/08/2025 11/08/25 | For Sale | $1,395,000 | -- | $1,850 / Sq Ft |
Source: Real Estate Board of New York (REBNY)
MLS Number: RLS20058945
- 180 Front St Unit 17-E
- 75 Henry St Unit 28H
- 75 Henry St Unit 5J
- 75 Henry St Unit 20E
- 75 Henry St Unit 15E
- 75 Henry St Unit 8C
- 75 Henry St Unit 17J
- 75 Henry St Unit 14C
- 20 Henry St Unit PH3/S
- 20 Henry St Unit 1B/N
- 69 Orange St
- 195 Adams St Unit 6E
- 175 Adams St Unit 6E
- 175 Adams St Unit 7G
- 175 Adams St Unit 14C
- 215 Adams St Unit 2B
- 215 Adams St Unit 12F
- 55 Hicks St Unit 1
- 55 Hicks St Unit 2
- 55 Hicks St Unit 3
- 180 Front St Unit 15 J
- 70 Middagh St Unit FL2-ID1962
- 75 Poplar St Unit 25F
- 75 Poplar St Unit 7E
- 66 Cranberry St
- 195 Adams St Unit 10F
- 55 Poplar St Unit 5C
- 85 Adams St Unit 14 C
- 98 Front St Unit 9-A
- 30 Front St Unit 21A/D
- 225 Adams St Unit 4E
- 120 Nassau St Unit 24-D
- 120 Nassau St Unit 12-K
- 120 Nassau St Unit 29D
- 55 Clark St
- 100 Jay St Unit 23E
- 100 Jay St Unit 7-L
- 100 Jay St Unit 17E
- 100 Jay St Unit 18G
- 100 Jay St Unit 18A







