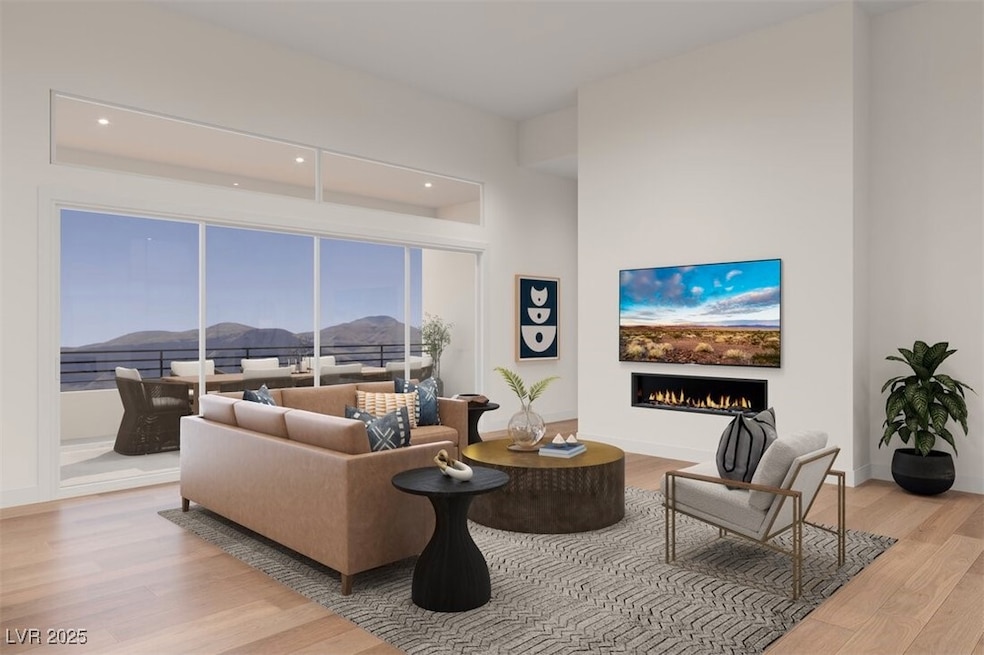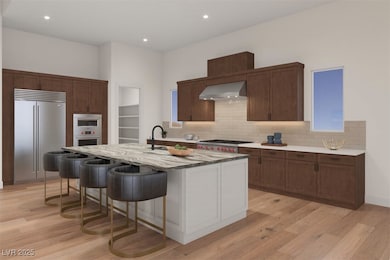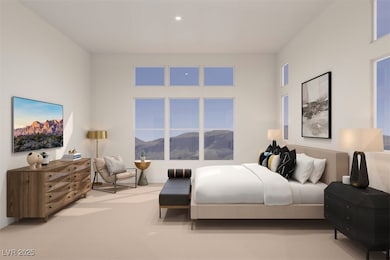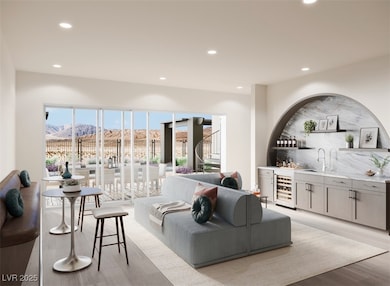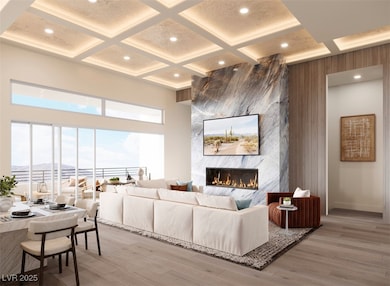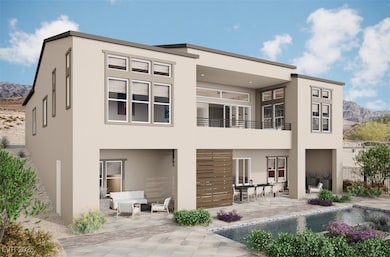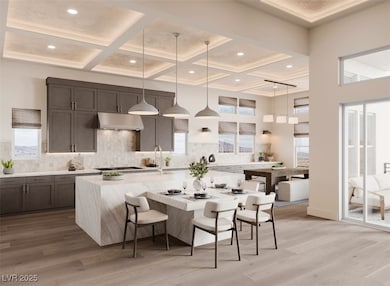180 Grange Creek Ln Las Vegas, NV 89138
Estimated payment $11,447/month
Highlights
- Guest House
- New Construction
- Deck
- Linda Rankin Givens Elementary School Rated 10
- Gated Community
- Great Room
About This Home
NEW CONSTRUCTION by Toll Brothers — Glenrock, Homesite 23 | Blackwood Terrace Mid-Century. Projected completion: August 2026. This stunning 5-bedroom, 5.5-bath, 3-car garage home offers 4,022 sq. ft. of thoughtfully designed living space, including a finished walk-out basement. The main level features an open great room that flows into the gourmet kitchen with an oversized island, ideal for everyday living and entertaining. A private first-floor attached casita with its own entrance offers perfect space for guests or extended family. The luxurious primary suite boasts a spa-inspired bath and expansive walk-in closet, while each secondary bedroom includes its own private bath for added comfort. The walk-out basement provides a versatile additional living area ideal for a media room, game room, gym, or multi-gen space with direct outdoor access. Elevated finishes and an intentional layout create a refined and welcoming atmosphere throughout.
Listing Agent
TB Realty Las Vegas LLC Brokerage Phone: 702-243-9800 License #S.0187768 Listed on: 11/06/2025
Home Details
Home Type
- Single Family
Est. Annual Taxes
- $4,991
Year Built
- Built in 2025 | New Construction
Lot Details
- 8,712 Sq Ft Lot
- West Facing Home
- Back Yard Fenced
- Block Wall Fence
- Drip System Landscaping
HOA Fees
Parking
- 3 Car Garage
- Inside Entrance
- Exterior Access Door
Home Design
- Tile Roof
Interior Spaces
- 4,022 Sq Ft Home
- 1-Story Property
- Gas Fireplace
- Double Pane Windows
- Insulated Windows
- Great Room
- Fire Sprinkler System
- Basement
Kitchen
- Built-In Gas Oven
- Gas Range
- Microwave
- Dishwasher
- Disposal
Bedrooms and Bathrooms
- 5 Bedrooms
Laundry
- Laundry Room
- Gas Dryer Hookup
Eco-Friendly Details
- Energy-Efficient Windows with Low Emissivity
- Energy-Efficient HVAC
- Energy-Efficient Doors
- Sprinkler System
Outdoor Features
- Courtyard
- Deck
- Covered Patio or Porch
Additional Homes
- Guest House
Schools
- Givens Elementary School
- Becker Middle School
- Palo Verde High School
Utilities
- Two cooling system units
- ENERGY STAR Qualified Air Conditioning
- Zoned Heating and Cooling System
- Heating System Uses Gas
- Programmable Thermostat
- Tankless Water Heater
- Cable TV Available
Community Details
Overview
- Association fees include common areas, reserve fund, taxes, utilities
- Summerlin West HOA, Phone Number (702) 791-4600
- Built by Toll Bros
- Summerlin Village 29 Parcel C & D Subdivision, Blackwoodt Floorplan
- The community has rules related to covenants, conditions, and restrictions
Recreation
- Park
Security
- Gated Community
Map
Home Values in the Area
Average Home Value in this Area
Tax History
| Year | Tax Paid | Tax Assessment Tax Assessment Total Assessment is a certain percentage of the fair market value that is determined by local assessors to be the total taxable value of land and additions on the property. | Land | Improvement |
|---|---|---|---|---|
| 2025 | -- | $152,250 | $152,250 | -- |
| 2024 | -- | $152,250 | $152,250 | -- |
Property History
| Date | Event | Price | List to Sale | Price per Sq Ft |
|---|---|---|---|---|
| 11/06/2025 11/06/25 | For Sale | $2,055,000 | -- | $511 / Sq Ft |
Source: Las Vegas REALTORS®
MLS Number: 2733394
APN: 137-27-222-012
- 12357 Serenity Rock Ave
- 12168 Dorada Coast Ave
- 205 Rambling Vista St
- 212 Harris Peak St
- 182 Carmel Sky St
- 195 Cactus Sunrise St
- Grey Crest Terrace Plan at Grand Park at Summerlin - Glenrock
- Blackwood Plan at Grand Park at Summerlin - Glenrock
- Blackwood Terrace Plan at Grand Park at Summerlin - Glenrock
- Westcliff Plan at Grand Park at Summerlin - Glenrock
- Blackwood Elite Plan at Grand Park at Summerlin - Glenrock
- Grey Crest Plan at Grand Park at Summerlin - Glenrock
- 300 Talon Heights St
- 301 Talon Heights St
- Grey Crest Elite Plan at Grand Park at Summerlin - Glenrock
- Rosendale Plan at Grand Park at Summerlin - Glenrock
- 313 Talon Heights St
- 12178 Harris Summit Ave
- 207 Cactus Sunrise St
- Plan 1858 at Grand Park at Summerlin - Reserves at Alton
- 12162 Dorada Coast Ave
- 12178 Harris Summit Ave
- 230 Carmel Sky St
- 528 Parkwind Ln
- 544 Clover Bar Ln
- 599 Clover Bar Ln
- 583 Clover Bar Ln
- 623 La Vista Acres Ln
- 12470 Madison Park Place
- 639 La Vista Acres Ln
- 56 Lomita Heights Dr
- 12270 Lorenzo Ave
- 121 Agnew St
- 339 Rezzo St
- 27 Berneri Dr
- 307 Oakrun Ct
- 97 Sarabeth St
- 800 Echelon St
- 11840 Pelican Butte Ave
- 308 Molinetto St
