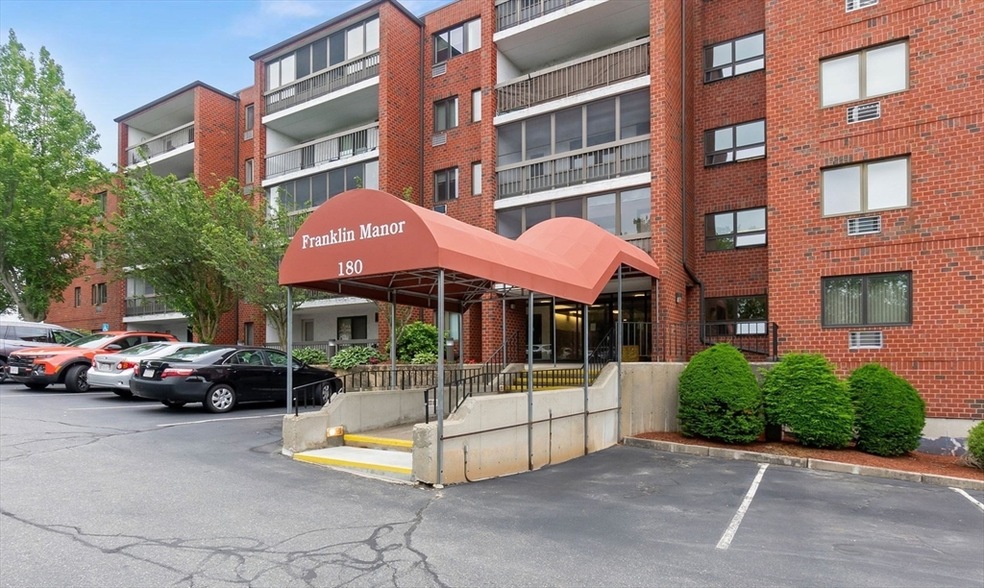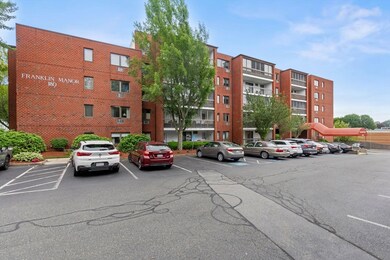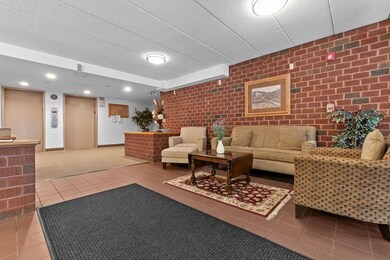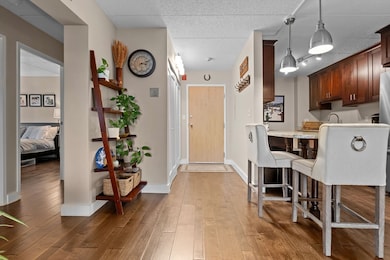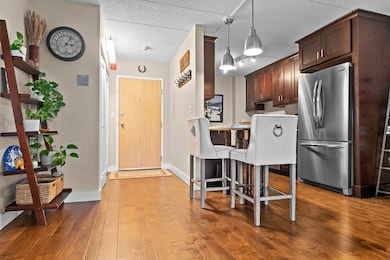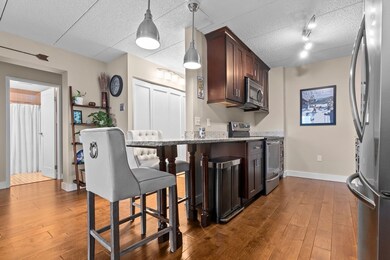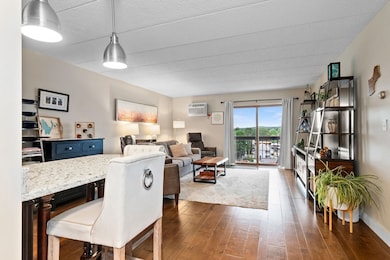
Franklin Manor 180 Green St Unit 501 Melrose, MA 02176
Horace Mann NeighborhoodHighlights
- Fitness Center
- Medical Services
- Property is near public transit
- Horace Mann Elementary School Rated A-
- No Units Above
- 4-minute walk to Dunton Park
About This Home
As of August 2025**BACK ON MARKET DUE TO BUYERS PERSONAL CIRCUMSTANCES, NOT INSPECTION RELATED.** Welcome to Unit 501 at 180 Green Street, a spacious and sun-filled two-bedroom, two-bath condo in the heart of Melrose. Located on the top floor of this well-maintained elevator building, this corner unit features beautiful hardwood flooring throughout, an updated kitchen with modern finishes, and a private balcony offering stunning sunset views. Enjoy the convenience of in-building amenities including a workout room, additional storage, and two deeded parking spaces—one in the garage and one outdoors. Franklin Manor’s unbeatable location makes commuting easy with both the Commuter Rail and Orange Line T stops just minutes away. Whether you’re looking for a low-maintenance home or a commuter’s dream, Unit 501 delivers comfort, style, and convenience in one of Melrose’s most desirable buildings.
Last Agent to Sell the Property
Keller Williams Realty Evolution Listed on: 06/19/2025

Property Details
Home Type
- Condominium
Est. Annual Taxes
- $4,427
Year Built
- Built in 1986
Lot Details
- Near Conservation Area
- No Units Above
HOA Fees
- $603 Monthly HOA Fees
Parking
- 1 Car Attached Garage
- Tuck Under Parking
- Deeded Parking
- Assigned Parking
Interior Spaces
- 949 Sq Ft Home
- 1-Story Property
- Wood Flooring
- Intercom
Kitchen
- Range
- Microwave
- Dishwasher
- Disposal
Bedrooms and Bathrooms
- 2 Bedrooms
- 2 Full Bathrooms
Outdoor Features
- Balcony
Location
- Property is near public transit
- Property is near schools
Utilities
- Cooling System Mounted In Outer Wall Opening
- 1 Heating Zone
- Heating System Uses Natural Gas
- Baseboard Heating
- Hot Water Heating System
Listing and Financial Details
- Assessor Parcel Number M:D11 P:00051E1,659464
Community Details
Overview
- Association fees include heat, water, sewer, insurance, maintenance structure, ground maintenance, snow removal, reserve funds
- 80 Units
- High-Rise Condominium
- Franklin Manor Community
Amenities
- Medical Services
- Shops
- Laundry Facilities
- Elevator
- Community Storage Space
Recreation
- Fitness Center
Ownership History
Purchase Details
Home Financials for this Owner
Home Financials are based on the most recent Mortgage that was taken out on this home.Purchase Details
Purchase Details
Home Financials for this Owner
Home Financials are based on the most recent Mortgage that was taken out on this home.Similar Homes in the area
Home Values in the Area
Average Home Value in this Area
Purchase History
| Date | Type | Sale Price | Title Company |
|---|---|---|---|
| Not Resolvable | $350,900 | -- | |
| Deed | $125,000 | -- | |
| Deed | $151,900 | -- |
Mortgage History
| Date | Status | Loan Amount | Loan Type |
|---|---|---|---|
| Open | $256,000 | Stand Alone Refi Refinance Of Original Loan | |
| Closed | $280,720 | New Conventional | |
| Previous Owner | $65,000 | Purchase Money Mortgage |
Property History
| Date | Event | Price | Change | Sq Ft Price |
|---|---|---|---|---|
| 08/22/2025 08/22/25 | Sold | $515,000 | +1.0% | $543 / Sq Ft |
| 07/13/2025 07/13/25 | Pending | -- | -- | -- |
| 07/08/2025 07/08/25 | For Sale | $510,000 | -1.0% | $537 / Sq Ft |
| 06/28/2025 06/28/25 | Off Market | $515,000 | -- | -- |
| 06/27/2025 06/27/25 | For Sale | $510,000 | 0.0% | $537 / Sq Ft |
| 06/24/2025 06/24/25 | Pending | -- | -- | -- |
| 06/19/2025 06/19/25 | For Sale | $510,000 | +45.3% | $537 / Sq Ft |
| 04/05/2017 04/05/17 | Sold | $350,900 | +0.3% | $370 / Sq Ft |
| 02/26/2017 02/26/17 | Pending | -- | -- | -- |
| 02/18/2017 02/18/17 | For Sale | $349,900 | -- | $369 / Sq Ft |
Tax History Compared to Growth
Tax History
| Year | Tax Paid | Tax Assessment Tax Assessment Total Assessment is a certain percentage of the fair market value that is determined by local assessors to be the total taxable value of land and additions on the property. | Land | Improvement |
|---|---|---|---|---|
| 2025 | $44 | $447,200 | $0 | $447,200 |
| 2024 | $4,019 | $404,700 | $0 | $404,700 |
| 2023 | $4,102 | $393,700 | $0 | $393,700 |
| 2022 | $3,997 | $378,100 | $0 | $378,100 |
| 2021 | $3,853 | $351,900 | $0 | $351,900 |
| 2020 | $3,500 | $316,700 | $0 | $316,700 |
| 2019 | $3,485 | $322,400 | $0 | $322,400 |
| 2018 | $3,371 | $297,500 | $0 | $297,500 |
| 2017 | $3,128 | $265,100 | $0 | $265,100 |
| 2016 | $3,004 | $243,600 | $0 | $243,600 |
| 2015 | $2,977 | $229,700 | $0 | $229,700 |
| 2014 | $2,598 | $195,600 | $0 | $195,600 |
Agents Affiliated with this Home
-
Linda Turcotte

Seller's Agent in 2025
Linda Turcotte
Keller Williams Realty Evolution
(978) 884-5740
2 in this area
53 Total Sales
-
Carla Sella

Buyer's Agent in 2025
Carla Sella
(617) 953-6262
1 in this area
71 Total Sales
-
John Bulman

Seller's Agent in 2017
John Bulman
Brad Hutchinson Real Estate
(781) 252-2202
1 in this area
77 Total Sales
About Franklin Manor
Map
Source: MLS Property Information Network (MLS PIN)
MLS Number: 73394223
APN: MELR-000011D-000000-000051E-000001
- 180 Green St Unit 415
- 50-52 Albion St
- 123 Linden Rd
- 8 Crystal St Unit 3
- 8 Crystal St Unit 2
- 152 Lincoln St
- 46 Pearl St
- 67 Lovell Rd
- 119 W Highland Ave Unit 1
- 260 Tremont St Unit 1
- 51 Brunswick Park
- 203 Porter St
- 54 Brunswick Park
- 760 Lynn Fells Pkwy
- 218 Upham St
- 481 Lebanon St Unit 3
- 70 Orchard Ln
- 46 Youle St
- 15 Howard St
- 45 Vinton St
