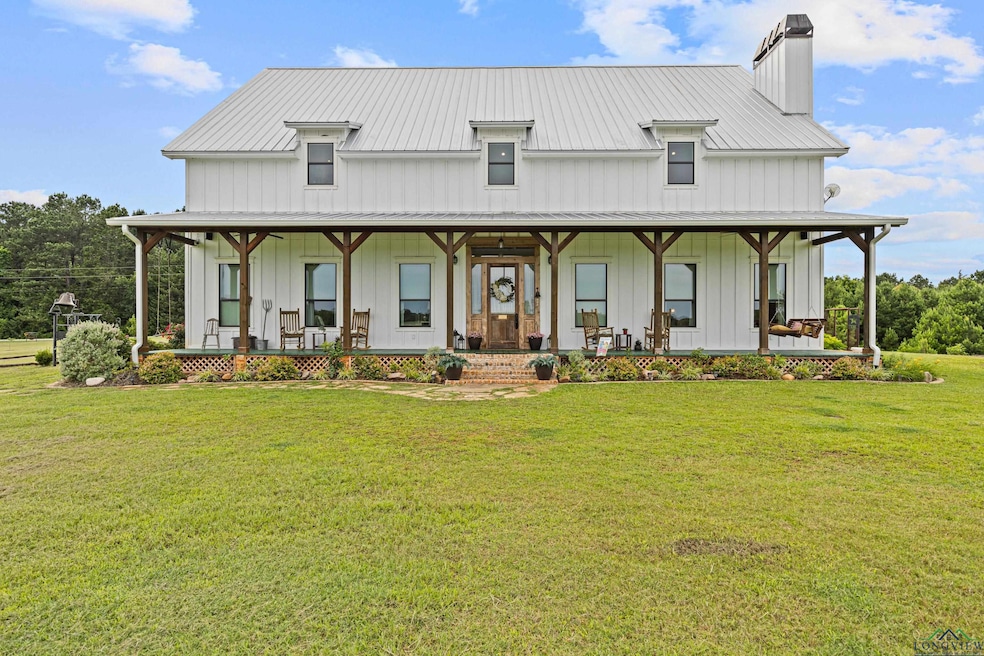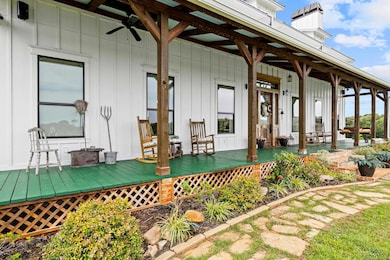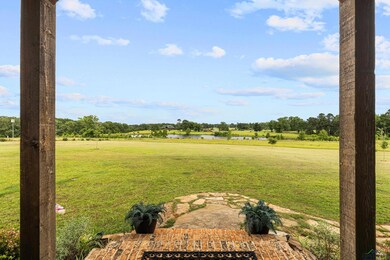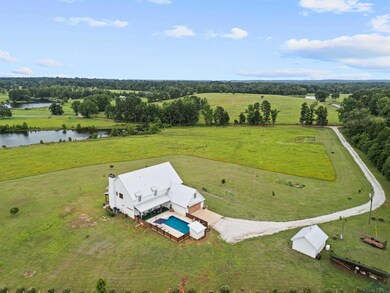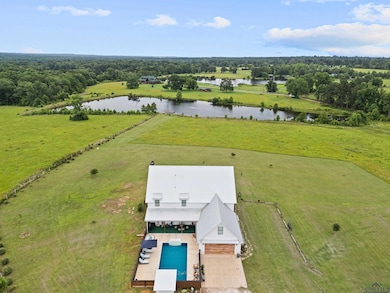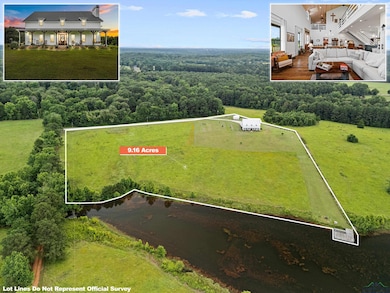180 Hilltop Dr Unit Kelly Ranch Jefferson, TX 75657
Estimated payment $8,815/month
Highlights
- Pier or Dock
- Waterfront
- Vaulted Ceiling
- In Ground Pool
- Pond
- Partially Wooded Lot
About This Home
Welcome to a once-in-a-lifetime opportunity to own a breathtaking estate, set high on a hilltop within an exclusive gated equestrian community. Built in 2021, this one-of-a-kind Masterpiece blends modern luxury with timeless farmhouse charm, nestled on over 9 acres of rolling land that offers privacy, peace, and panoramic views. Spanning over 4800 square feet, this home is filled with custom touches and thoughtful detail throughout — from vaulted ceilings and architectural woodwork to historic accents like the reclaimed fireplace mantle that brings warmth and character to the living space. Step inside and discover an open, light-filled layout perfect for both everyday living and entertaining. The home features a personal gym, media room with built-in projection system, and is solar powered with a whole-home generator, offering efficiency and peace of mind year-round. Outdoors, your private oasis awaits — a gorgeous in-ground pool framed by a beautiful wooden privacy fence, ideal for relaxing or hosting guests. A surround sound stereo system makes the outdoor entertaining even more enhanced. The home also overlooks a tranquil pond with a pier, creating a picturesque backdrop for morning coffee or sunset evenings. As part of an exclusive community of only 11 homeowners sharing 360 private acres, you’ll enjoy access to a scenic community pond with a covered deck plus many more, perfect for gatherings with friends and neighbors. Horse lovers will appreciate the equestrian lifestyle and ample space to ride and trails to roam. With its unmatched charm, unique design, and breathtaking setting, this is more than a home — it's a legacy property. There's truly nothing else like it.
Home Details
Home Type
- Single Family
Year Built
- Built in 2021
Lot Details
- Waterfront
- Wood Fence
- Barbed Wire
- Landscaped
- Sprinkler System
- Hillside Location
- Partially Wooded Lot
HOA Fees
- $100 Monthly HOA Fees
Home Design
- Slab Foundation
- Aluminum Roof
Interior Spaces
- 4,800 Sq Ft Home
- 2-Story Property
- Vaulted Ceiling
- Wood Burning Fireplace
- Water Views
- Security Gate
Kitchen
- Microwave
- Plumbed For Ice Maker
- Dishwasher
- Granite Countertops
- Disposal
Bedrooms and Bathrooms
- 4 Bedrooms
Parking
- 2 Car Attached Garage
- Parking Pad
- Workshop in Garage
- Side or Rear Entrance to Parking
- Rear-Facing Garage
- Side Facing Garage
- Garage Door Opener
- Gravel Driveway
Pool
- In Ground Pool
- Spa
- Vinyl Pool
Outdoor Features
- Pond
- Outdoor Storage
- Porch
Utilities
- Central Heating and Cooling System
- Propane
- Electric Water Heater
- Aerobic Septic System
Listing and Financial Details
- Assessor Parcel Number 38499
Community Details
Recreation
- Pier or Dock
Map
Home Values in the Area
Average Home Value in this Area
Property History
| Date | Event | Price | List to Sale | Price per Sq Ft |
|---|---|---|---|---|
| 06/15/2025 06/15/25 | For Sale | $1,398,000 | -- | $291 / Sq Ft |
Source: Longview Area Association of REALTORS®
MLS Number: 20254133
- 1068 Holiday Harbor Dr
- 174 Whispering Pines Rd
- 148 Whispering Pines Rd
- 188 Whispering Pines Rd
- 116 Whispering Pines Rd
- 179 Tahiti Rd
- 0 Forest Ridge Dr
- Forestridge Rd
- 0 Tahiti Rd
- Tahiti Dr
- Tahiti Dr
- Tahiti Dr
- Tahiti Dr
- 401 Tangiers Rd Unit Jefferson, TX 75657
- 709 Tahiti Rd
- 371 Cumberland Rd
- 339 Eastern Hills Dr
- 427 Choctaw Rd
- 0 Natchez Trail
- 104 Brierwood Dr
- 501 Martin Luther King St
- 209 E Broadway St Unit C
- 175 Heartland Crossing
- 1001 Lakeview Dr
- 601 E Austin St
- 511 S Main St
- 1500 E Fannin St Unit B
- 156 Summer Creek Dr
- 2107 W Pinecrest Dr
- 302 Saint Francis St Unit A
- 200 Tom Brown Pkwy
- 402 Willow St
- 101 Country Club Dr
- 4500 Victory Dr
- 3401 Us Highway 259 N
- 1121 E Hawkins Pkwy
- 5927 E Highway 80
- 1130 E Hawkins Pkwy
- 2115 Country Club Rd W
- 5953 State Highway 154 E Unit 2
