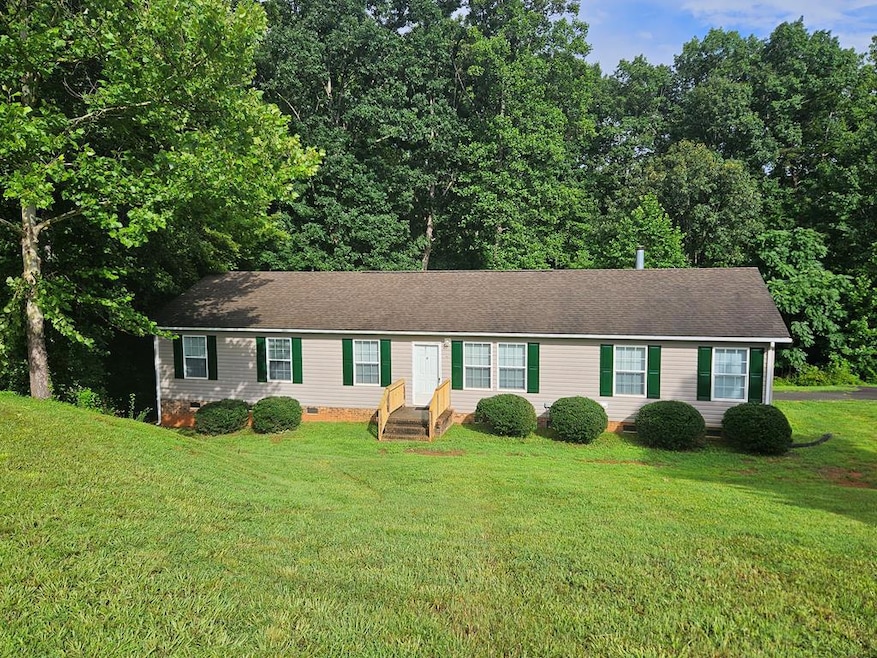
180 Hunters Chase Danville, VA 24540
Estimated payment $1,275/month
Highlights
- Deck
- Fireplace
- 1-Story Property
- Stony Mill Elementary School Rated A-
- Laundry Room
- Central Air
About This Home
Great home with an open concept and split bedroom floor plan. Located in the desirable Tunstall school district, this home has been very well maintained and is move in ready. Home features a spacious kitchen, with stainless appliances, 4 bedrooms with a primary suite, 2 baths, laundry/mud room and a large open living area with fireplace. Updates include a new deck and recently painted.
Listing Agent
ELIZABETH WARE REALTORS Brokerage Phone: 4348350000 License #0225203448 Listed on: 07/10/2025
Property Details
Home Type
- Modular Prefabricated Home
Est. Annual Taxes
- $947
Year Built
- Built in 2007
Parking
- No Garage
Home Design
- Brick Exterior Construction
- Vinyl Siding
Interior Spaces
- 1,782 Sq Ft Home
- 1-Story Property
- Fireplace
- Crawl Space
Kitchen
- Electric Range
- Microwave
- Dishwasher
Flooring
- Wall to Wall Carpet
- Vinyl
Bedrooms and Bathrooms
- 3 Bedrooms
- 2 Full Bathrooms
Laundry
- Laundry Room
- Laundry on main level
Schools
- Stony Mill Elementary School
- Tunstall Middle School
- Tunstall High School
Utilities
- Central Air
- Heat Pump System
- Well
- Septic Tank
Additional Features
- Deck
- 0.9 Acre Lot
Community Details
- Sharon Meadows Subdivision
Listing and Financial Details
- Assessor Parcel Number 1470934081
Map
Home Values in the Area
Average Home Value in this Area
Tax History
| Year | Tax Paid | Tax Assessment Tax Assessment Total Assessment is a certain percentage of the fair market value that is determined by local assessors to be the total taxable value of land and additions on the property. | Land | Improvement |
|---|---|---|---|---|
| 2025 | $948 | $169,200 | $12,000 | $157,200 |
| 2024 | $948 | $169,200 | $12,000 | $157,200 |
| 2023 | $948 | $169,200 | $12,000 | $157,200 |
| 2022 | $791 | $108,200 | $12,000 | $96,200 |
| 2021 | $671 | $108,200 | $12,000 | $96,200 |
| 2020 | $671 | $108,200 | $12,000 | $96,200 |
| 2019 | $671 | $108,200 | $12,000 | $96,200 |
| 2018 | $671 | $108,200 | $12,000 | $96,200 |
| 2017 | $286 | $108,200 | $12,000 | $96,200 |
| 2016 | $572 | $97,000 | $12,000 | $85,000 |
| 2015 | $572 | $97,000 | $12,000 | $85,000 |
| 2011 | -- | $96,800 | $12,000 | $84,800 |
Property History
| Date | Event | Price | Change | Sq Ft Price |
|---|---|---|---|---|
| 08/14/2025 08/14/25 | Price Changed | $220,000 | -1.8% | $123 / Sq Ft |
| 07/10/2025 07/10/25 | For Sale | $224,000 | -- | $126 / Sq Ft |
Purchase History
| Date | Type | Sale Price | Title Company |
|---|---|---|---|
| Warranty Deed | $15,000 | -- |
Mortgage History
| Date | Status | Loan Amount | Loan Type |
|---|---|---|---|
| Open | $116,100 | New Conventional |
Similar Homes in Danville, VA
Source: Dan River Region Association of REALTORS®
MLS Number: 74529
APN: 1470-93-4081
- 000 Meadowwood Ct
- 96 Meadowwood Ct
- 936 Cross Stitch Rd
- 965 Tunstall High Rd
- 217 Tunstall High Rd
- 5928 Whitmell School Rd
- 961 Sugartree Church Rd
- 000 Mount Cross Rd
- Lot 27 Rivertree Dr
- Lot 23 Rivertree Dr
- Lot 28 Rivertree Dr
- Lot 26 Rivertree Dr
- Lot 24 Rivertree Dr
- Lot 25 Rivertree Dr
- Lot 33 Rivertree Dr
- Lot 32 Rivertree Dr
- Lot 31 Rivertree Dr
- Lot 30 Rivertree Dr
- Lot 21 Rivertree Dr
- Lot 20 Rivertree Dr
- 12265 Martinsville Hwy
- 100 Northpointe Ln
- 440 Mimosa St
- 128 Northwest Blvd
- 223 Parkland Dr
- 65 Glen Oak Dr
- 480 W Main St
- 1555 Myrtle Ave
- 516 3rd St
- 1404 Washington St
- 53 Fairfield Ave
- 424 Memorial Dr
- 386 Juless St Unit 388
- 350 Juless St
- 308 Montague St
- 340 E Franklin Turnpike
- 533-535 Main St
- 153 Holbrook Ave Unit 153.5
- 227 Lynn St
- 501-539 Craghead St






