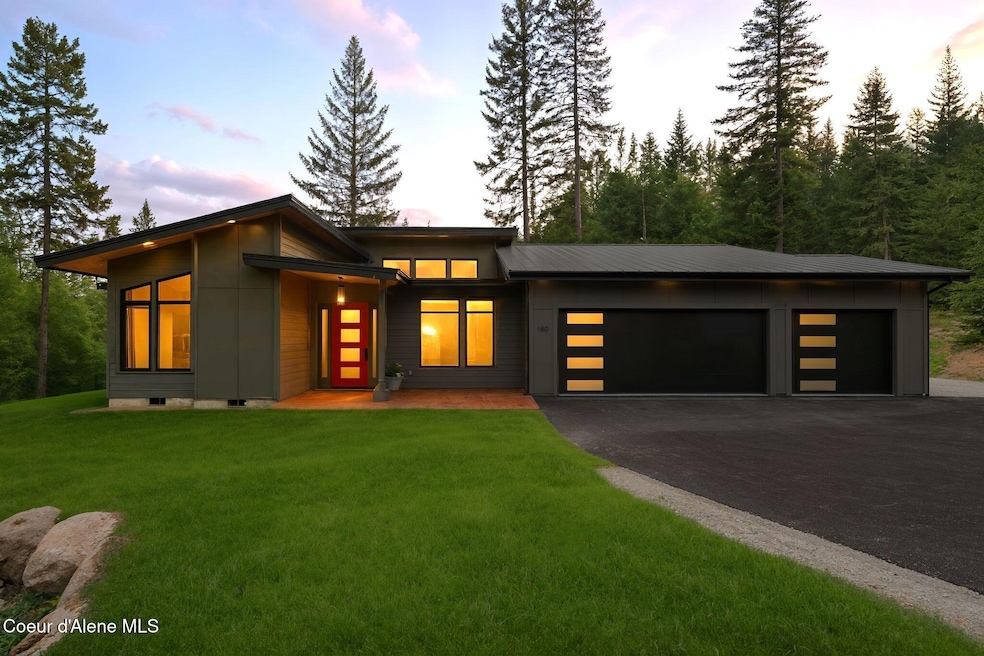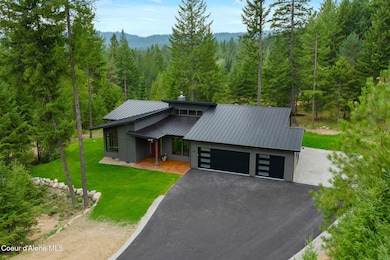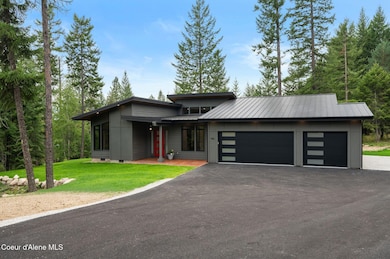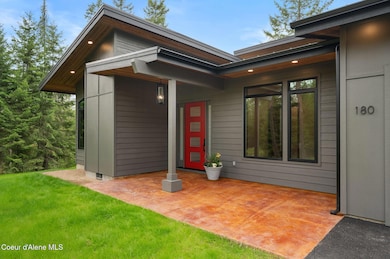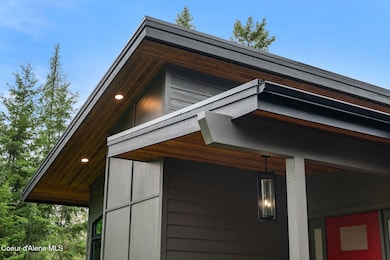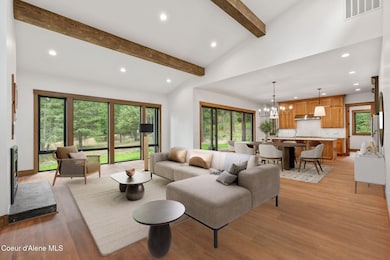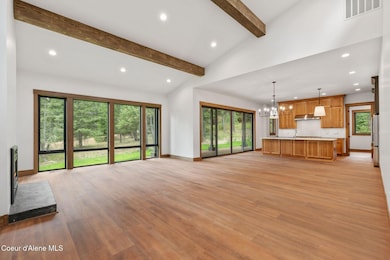
180 Ironstone Dr Sandpoint, ID 83864
Estimated payment $6,554/month
Highlights
- RV or Boat Parking
- Primary Bedroom Suite
- Wooded Lot
- Washington Elementary School Rated A-
- Mountain View
- Vaulted Ceiling
About This Home
HOME FOR THE HOLIDAYS! This custom mountain-modern home on 5 treed acres offers 3 bedrooms and 3 full baths across 2,554 sq ft of SINGLE-LEVEL LIVING. Vaulted, beamed ceilings, a real-wood fireplace, and expansive floor to ceiling windows define the open great room. Lovely gourmet kitchen features GE Monogram appliances, custom cabinetry, a large island, and a butler's pantry. The private primary suite includes a dual vanity, spa-inspired tile shower, inviting soaking tub and walk-in closet, while a second bedroom enjoys its own en-suite bath for guests or multi-generational living. Rich wood finishes, a spacious laundry room, and abundant storage showcase thoughtful design. Covered outdoor living and an oversized 3-car garage complete this exceptional home. Just 15 minutes west of Sandpoint, with close access to public lands and endless outdoor recreation, Ironstone Ranch is the ideal location to launch your Idaho dreams. Owner/Agent
Home Details
Home Type
- Single Family
Est. Annual Taxes
- $1,061
Year Built
- Built in 2025
Lot Details
- 5.04 Acre Lot
- Cul-De-Sac
- Southern Exposure
- Landscaped
- Level Lot
- Backyard Sprinklers
- Wooded Lot
- Lawn
- Property is zoned Rural 10, Rural 10
Property Views
- Mountain
- Territorial
Home Design
- Modern Architecture
- Concrete Foundation
- Frame Construction
- Metal Roof
- Lap Siding
- Hardboard
Interior Spaces
- 2,554 Sq Ft Home
- 1-Story Property
- Vaulted Ceiling
- Fireplace
- Crawl Space
- Smart Thermostat
Kitchen
- Walk-In Pantry
- Built-In Oven
- Gas Oven or Range
- Cooktop
- Microwave
- Dishwasher
- Kitchen Island
- Disposal
Flooring
- Laminate
- Tile
Bedrooms and Bathrooms
- 3 Main Level Bedrooms
- Primary Bedroom Suite
- 3 Bathrooms
- Soaking Tub
Laundry
- Laundry Room
- Washer and Electric Dryer Hookup
Parking
- Attached Garage
- RV or Boat Parking
Accessible Home Design
- Handicap Accessible
Outdoor Features
- Covered Patio or Porch
- Rain Gutters
Utilities
- Forced Air Heating and Cooling System
- Heating System Uses Propane
- Heating System Uses Wood
- Heat Pump System
- Propane
- Well
- Electric Water Heater
- Septic System
- Private Sewer
Community Details
- No Home Owners Association
- Built by Harlicker
Listing and Financial Details
- Assessor Parcel Number RP041870000020A
Map
Home Values in the Area
Average Home Value in this Area
Tax History
| Year | Tax Paid | Tax Assessment Tax Assessment Total Assessment is a certain percentage of the fair market value that is determined by local assessors to be the total taxable value of land and additions on the property. | Land | Improvement |
|---|---|---|---|---|
| 2025 | $1,048 | $265,066 | $265,066 | $0 |
| 2024 | $1,061 | $261,004 | $261,004 | $0 |
| 2023 | $1,113 | $261,004 | $261,004 | $0 |
| 2022 | $866 | $184,072 | $184,072 | $0 |
Property History
| Date | Event | Price | List to Sale | Price per Sq Ft |
|---|---|---|---|---|
| 11/20/2025 11/20/25 | Price Changed | $1,227,000 | -5.4% | $480 / Sq Ft |
| 10/23/2025 10/23/25 | Price Changed | $1,297,000 | -3.9% | $508 / Sq Ft |
| 09/02/2025 09/02/25 | For Sale | $1,349,000 | -- | $528 / Sq Ft |
About the Listing Agent

I’m a Real Estate Agent with CENTURY 21 RIVERSTONE in Sandpoint, ID and the surrounding area. My passion is to help people find the home of their dreams in a community they love. I provide both home- buyers and sellers with professional, responsive, and attentive service. If you’re looking for an agent who will listen to what you want in a home, or an agent who will effectively market your home so you can get top dollar, then I encourage you to give me a call. My prayer is that you, too, can
Kelly's Other Listings
Source: Coeur d'Alene Multiple Listing Service
MLS Number: 25-8980
APN: RP041-870-000020A
- NNA Flamingo
- 10 Birch Creek Ln
- 2340 Wrenco Loop
- 2343 Wrenco Loop
- 2343 Wrenco Lp
- 537 E Wrenco Rd
- 125 S Smith Creek
- Lot 1 Eagle View Ln
- 289 Swan Shores Dr
- Lot 16 Swan Shores
- 2340 Helen Thompson Rd
- NKA Carr Creek Rd
- 2500 Carr Creek Rd
- 347 Homestead Loop
- NNA Lot 8 Luna Ridge
- 117 Muskrat Place
- 170 Flatwater Ln
- 451 Westwood Heights Rd
