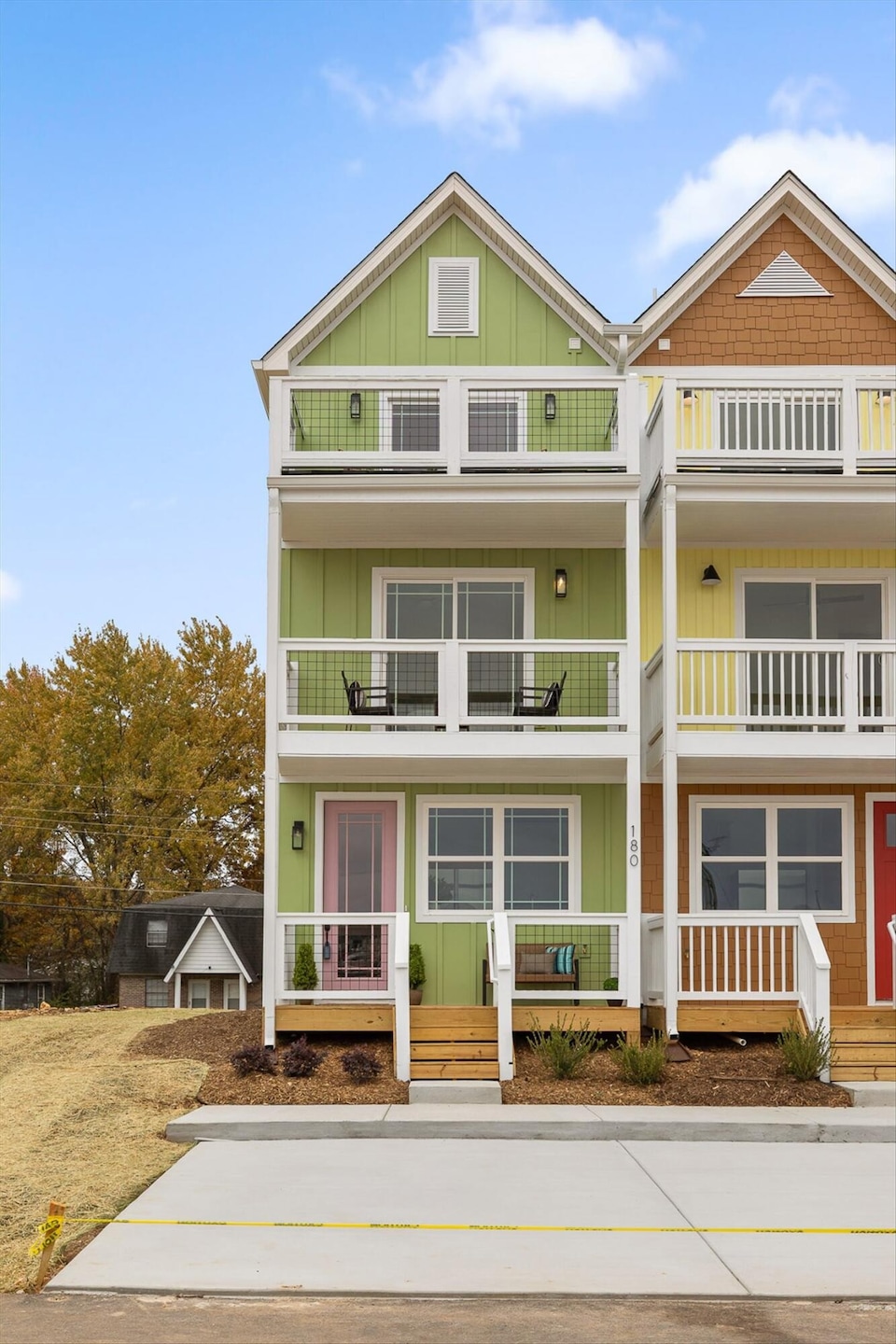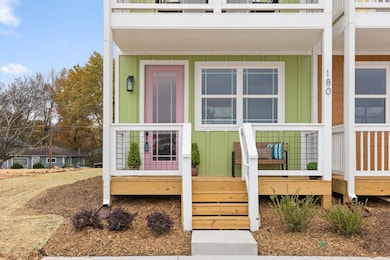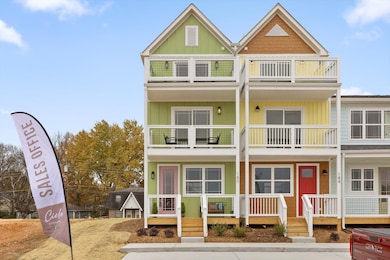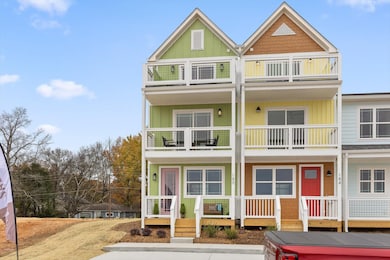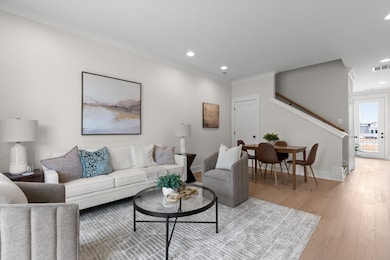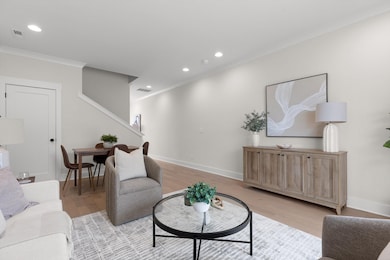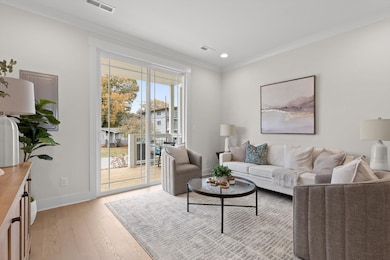180 John Arnold St Unit 39 East Ridge, TN 37412
Estimated payment $2,342/month
Highlights
- 4.55 Acre Lot
- Community Pool
- Porch
- High Ceiling
- Stainless Steel Appliances
- Double Vanity
About This Home
Welcome to Cielo Luxury Townhouses, a brand-new East Ridge community designed for easy, modern living just 10 minutes to Downtown Chattanooga and steps from Parkridge East Hospital. This 3 bedroom, 2.5 bath floor plan features 1,482 square feet of functional living space with clean finishes and multiple outdoor spaces. The main floor offers a bright and open layout with a spacious living area, dining space, and a stylish kitchen that includes quartz countertops, designer cabinetry, stainless appliances, upgraded lighting, and a window that brings in tons of natural light. Upstairs, the primary suite includes a walk-in tile shower, double vanity, and a layout that feels peaceful and private. Two additional bedrooms offer generous space for guests, a home office, or kids rooms. The guest bath has modern finishes, great storage, and a clean design. Laundry is located on the same level for convenience. This floor plan stands out for its four outdoor spaces—a covered front & back porch and two upper front porch & back balconies that give you room to enjoy the outdoors year-round. Every home at Cielo includes energy-efficient construction, smooth ceilings, a programmable thermostat, and professionally selected exterior color packages. These townhomes are not in a flood zone, investor-friendly, and open to mid-term rental opportunities. Multiple units, color packages, and upgrade options are available depending on the stage of construction.
Listing Agent
eXp Realty Brokerage Phone: 4232235542 License #341772 Listed on: 11/17/2025

Townhouse Details
Home Type
- Townhome
Year Built
- Built in 2025
HOA Fees
- $130 Monthly HOA Fees
Home Design
- Vinyl Siding
Interior Spaces
- 1,482 Sq Ft Home
- Property has 3 Levels
- High Ceiling
- Ceiling Fan
- Tile Flooring
- Washer and Electric Dryer Hookup
Kitchen
- Dishwasher
- Stainless Steel Appliances
Bedrooms and Bathrooms
- 3 Bedrooms
- Double Vanity
Home Security
Parking
- Driveway
- Parking Lot
Outdoor Features
- Patio
- Porch
Schools
- Spring Creek Elementary School
- East Ridge Middle School
- East Ridge High School
Utilities
- Central Heating and Cooling System
Listing and Financial Details
- Assessor Parcel Number 169C C 001.02C039
Community Details
Overview
- Association fees include ground maintenance
Recreation
- Community Pool
- Park
Security
- Fire and Smoke Detector
Map
Home Values in the Area
Average Home Value in this Area
Property History
| Date | Event | Price | List to Sale | Price per Sq Ft |
|---|---|---|---|---|
| 11/17/2025 11/17/25 | For Sale | $352,750 | -- | $238 / Sq Ft |
Source: Realtracs
MLS Number: 3046771
- 180 John Arnold St
- 184 John Arnold St Unit 38
- 184 John Arnold St
- 188 John Arnold St
- 188 John Arnold St Unit 37
- 6105 Wentworth Ave
- 6011 Wellworth Ave
- 1205 San Hsi Dr
- 5918 Wentworth Ave
- 0 Welworth Ave Unit 1522608
- 0 Welworth Ave Unit RTC3030790
- 0 Yale St
- 6112 Bermuda Ave Unit 1
- 1024 Hurst St
- 1012 Floyd Dr
- 1048 Floyd Dr
- 1014 Lansdell Rd
- 5417 Connell St
- 1110 Altamaha St
- 5398 Reneau Way
- 950 Spring Creek Rd
- 7175 Gdn Grv Way
- 1663 Keeble St
- 312 McBrien Rd
- 5332 Oakdale Ave
- 5657 Sofias Cir
- 5675 Sofias Cir
- 806 S Moore Rd
- 5753 Sofias Cir
- 5322 Clemons Rd
- 6619 State Line Rd
- 4314 Ringgold Rd
- 26 W Horizon Dr
- 1411 Marlboro Ave
- 65 Morning Mist Dr
- 2027 Lee St
- 530 Shanti Dr
- 141 Idle Place Cir
- 408 Frazier Dr
- 974 Steele Rd
