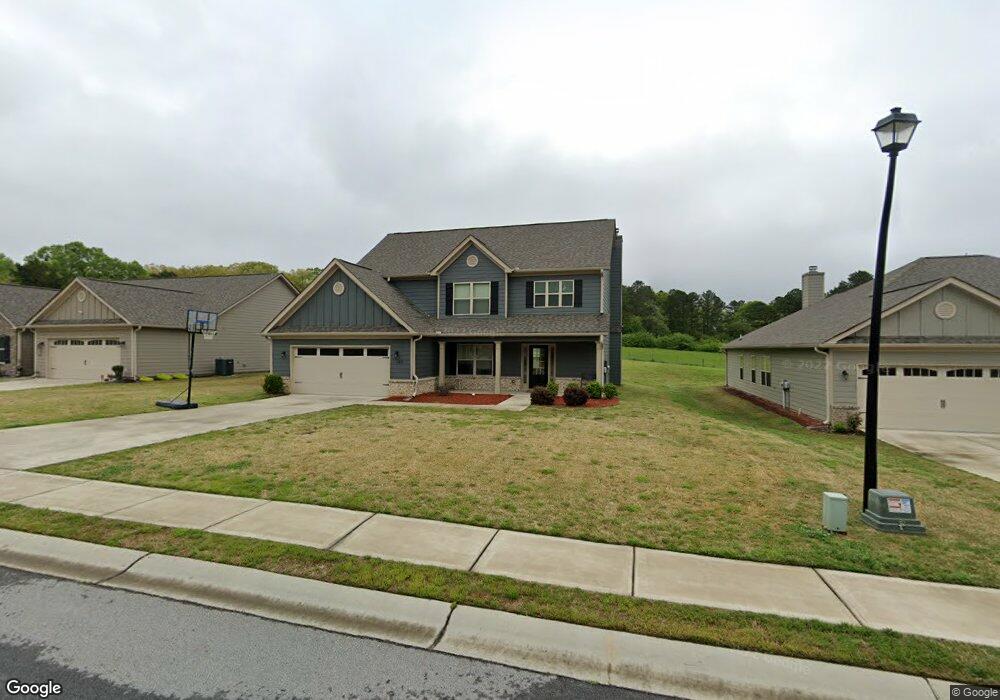180 Kensington Trace Unit 41 Bethlehem, GA 30620
Estimated Value: $317,000 - $401,000
4
Beds
3
Baths
2,242
Sq Ft
$164/Sq Ft
Est. Value
About This Home
This home is located at 180 Kensington Trace Unit 41, Bethlehem, GA 30620 and is currently estimated at $367,067, approximately $163 per square foot. 180 Kensington Trace Unit 41 is a home located in Barrow County with nearby schools including Yargo Elementary School, Haymon-Morris Middle School, and Apalachee High School.
Ownership History
Date
Name
Owned For
Owner Type
Purchase Details
Closed on
Aug 21, 2018
Sold by
Trammell Construction Co Inc
Bought by
Yeboah Akosua
Current Estimated Value
Home Financials for this Owner
Home Financials are based on the most recent Mortgage that was taken out on this home.
Original Mortgage
$209,043
Outstanding Balance
$182,992
Interest Rate
4.87%
Mortgage Type
FHA
Estimated Equity
$184,075
Create a Home Valuation Report for This Property
The Home Valuation Report is an in-depth analysis detailing your home's value as well as a comparison with similar homes in the area
Home Values in the Area
Average Home Value in this Area
Purchase History
| Date | Buyer | Sale Price | Title Company |
|---|---|---|---|
| Yeboah Akosua | $212,900 | -- |
Source: Public Records
Mortgage History
| Date | Status | Borrower | Loan Amount |
|---|---|---|---|
| Open | Yeboah Akosua | $209,043 |
Source: Public Records
Tax History Compared to Growth
Tax History
| Year | Tax Paid | Tax Assessment Tax Assessment Total Assessment is a certain percentage of the fair market value that is determined by local assessors to be the total taxable value of land and additions on the property. | Land | Improvement |
|---|---|---|---|---|
| 2024 | $3,253 | $130,454 | $30,000 | $100,454 |
| 2023 | $3,074 | $124,654 | $23,600 | $101,054 |
| 2022 | $3,120 | $108,885 | $23,600 | $85,285 |
| 2021 | $2,515 | $83,742 | $18,000 | $65,742 |
| 2020 | $2,537 | $83,742 | $18,000 | $65,742 |
| 2019 | $2,616 | $83,742 | $18,000 | $65,742 |
| 2018 | $290 | $9,600 | $9,600 | $0 |
Source: Public Records
Map
Nearby Homes
- 117 Kensington Trace
- Lancaster Plan at The Estates at Casteel
- Buckley Plan at The Estates at Casteel
- Cardiff Plan at The Estates at Casteel
- Pearson Plan at The Estates at Casteel
- Savoy Plan at The Estates at Casteel
- Hampstead Plan at The Estates at Casteel
- Pembroke Plan at The Estates at Casteel
- 362 Silverleaf Trail
- 50 Gillis Ln
- 349 Silverleaf Trail
- 280 Silverleaf Trail
- 268 Silverleaf Trail
- 294 Silverleaf Trail
- 308 Silverleaf Trail
- 320 Silverleaf Trail
- 348 Silverleaf Trail
- 1529 Blakewood Trail
- 524 Otway Loop
- 222 Long Dr
- 168 Kensington Trace
- 196 Kensington Trace Unit 40
- 168 Kensington Trace Unit 42
- 168 Kensington Trace
- 154 Kensington Trace Unit 43
- 159 Kensington Trace
- 140 Kensington Trace Unit 44
- 187 Kensington Trace Unit 14
- 173 Kensington Trace Unit 13
- 201 Kensington Trace Unit 15
- 201 Kensington Trace
- 159 Kensington Trace Unit 12
- 159 Kensington Trace
- 215 Kensington Trace Unit 16
- 126 Kensington Trace Unit 45
- 126 Kensington Trace
- 145 Kensington Trace Unit 11
- 242 Kensington Trace Unit 39
- 229 Kensington Trace Unit 17
- 131 Kensington Trace Unit 10
