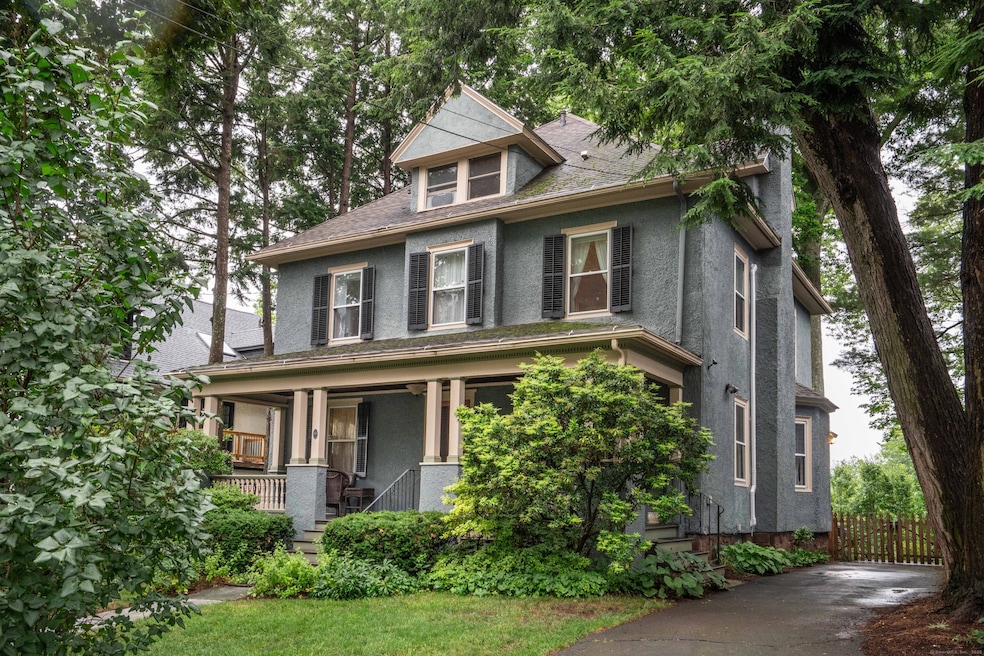
180 Kenyon St Hartford, CT 06105
West End NeighborhoodEstimated payment $3,613/month
Highlights
- Colonial Architecture
- Vaulted Ceiling
- Attic
- Property is near public transit
- Finished Attic
- 1 Fireplace
About This Home
Welcome to the historic West End and this lovely 1912 stucco Colonial with lots of charm and updates. Enjoy the large open front porch, perfect for relaxing with morning coffee or happy hours with friends and neighbors. The spacious front to back living room showcases many of the home's original details including HW floors, canvas ceiling, a fireplace and built-in bookcases. HW floors continue into a formal dining room that flows into the totally remodeled eat-in kitchen with lots of custom maple cabinets, soapstone counters, induction stove, newer HW floors, moveable marble island, walk-in pantry, gas-burning free-standing stove plus a mudroom area and a bench with storage and convenient powder room. Upstairs you will find the primary bedroom with a beautifully updated en-suite plus 3 spacious bedrooms and a remodeled hall bath. Then up to the 3rd floor where HW floors were added. The large bonus room with a vaulted ceiling offering lots of options (currently used as an art studio). There is also a 5th bedroom and a 3rd full bath. In addition, mini splits were added (2025) as well as a new high efficiency gas boiler (2024) with 3 heating zones. Then to the fenced backyard where you will enjoy a wonderful screen porch for bugless summer dinners. There is also newer deck (with storage underneath) and patio area plus lovely landscaping. This home is the perfect blend of early 20th century craftsmanship and modern conveniences. (See complete list of improvements).
Home Details
Home Type
- Single Family
Est. Annual Taxes
- $8,648
Year Built
- Built in 1912
Lot Details
- 0.25 Acre Lot
- Level Lot
- Property is zoned N2-1
Home Design
- Colonial Architecture
- Concrete Foundation
- Frame Construction
- Asphalt Shingled Roof
- Stucco Exterior
Interior Spaces
- 3,067 Sq Ft Home
- Vaulted Ceiling
- 1 Fireplace
- Mud Room
- Entrance Foyer
- Screened Porch
- Unfinished Basement
- Basement Fills Entire Space Under The House
- Home Security System
Kitchen
- Walk-In Pantry
- Cooktop
- Dishwasher
Bedrooms and Bathrooms
- 5 Bedrooms
Laundry
- Laundry on lower level
- Dryer
- Washer
Attic
- Walkup Attic
- Finished Attic
Outdoor Features
- Patio
Location
- Property is near public transit
- Property is near a bus stop
Schools
- Hartford High School
Utilities
- Mini Split Air Conditioners
- Ductless Heating Or Cooling System
- Radiator
- Heating System Uses Natural Gas
- Cable TV Available
Community Details
- Public Transportation
Listing and Financial Details
- Assessor Parcel Number 599057
Map
Home Values in the Area
Average Home Value in this Area
Tax History
| Year | Tax Paid | Tax Assessment Tax Assessment Total Assessment is a certain percentage of the fair market value that is determined by local assessors to be the total taxable value of land and additions on the property. | Land | Improvement |
|---|---|---|---|---|
| 2024 | $8,648 | $125,428 | $37,191 | $88,237 |
| 2023 | $8,648 | $125,428 | $37,191 | $88,237 |
| 2022 | $8,648 | $125,428 | $37,191 | $88,237 |
| 2021 | $7,509 | $101,080 | $35,420 | $65,660 |
| 2020 | $7,509 | $101,080 | $35,420 | $65,660 |
| 2019 | $7,509 | $101,080 | $35,420 | $65,660 |
| 2018 | $7,256 | $97,672 | $34,226 | $63,446 |
| 2016 | $7,272 | $97,886 | $32,596 | $65,290 |
| 2015 | $6,927 | $93,237 | $31,049 | $62,188 |
| 2014 | $6,757 | $90,957 | $30,289 | $60,668 |
Property History
| Date | Event | Price | Change | Sq Ft Price |
|---|---|---|---|---|
| 08/16/2025 08/16/25 | Pending | -- | -- | -- |
| 07/22/2025 07/22/25 | For Sale | $535,000 | -- | $174 / Sq Ft |
Purchase History
| Date | Type | Sale Price | Title Company |
|---|---|---|---|
| Warranty Deed | $400,000 | -- |
Mortgage History
| Date | Status | Loan Amount | Loan Type |
|---|---|---|---|
| Previous Owner | $120,000 | No Value Available | |
| Previous Owner | $140,000 | No Value Available | |
| Previous Owner | $144,000 | No Value Available |
Similar Homes in the area
Source: SmartMLS
MLS Number: 24098040
APN: HTFD-000132-000309-000078
- 260 Oxford St Unit 262
- 242 Oxford St
- 262 Kenyon St
- 199 Oxford St Unit 201
- 62 Whitney St
- 130 Tremont St
- 779 Prospect Ave Unit C-5
- 65 Goodwin Cir Unit 65
- 31 Woodland St Unit 6N
- 31 Woodland St Unit 1E
- 31 Woodland St Unit 8P
- 31 Woodland St Unit 7F
- 28 Goodwin Cir
- 30 Woodland St Unit 4G
- 30 Woodland St Unit 3M
- 30 Woodland St Unit 9H
- 30 Woodland St Unit 9L/M
- 30 Woodland St Unit 5B
- 40 Owen St Unit C11
- 40 Owen St Unit C10






