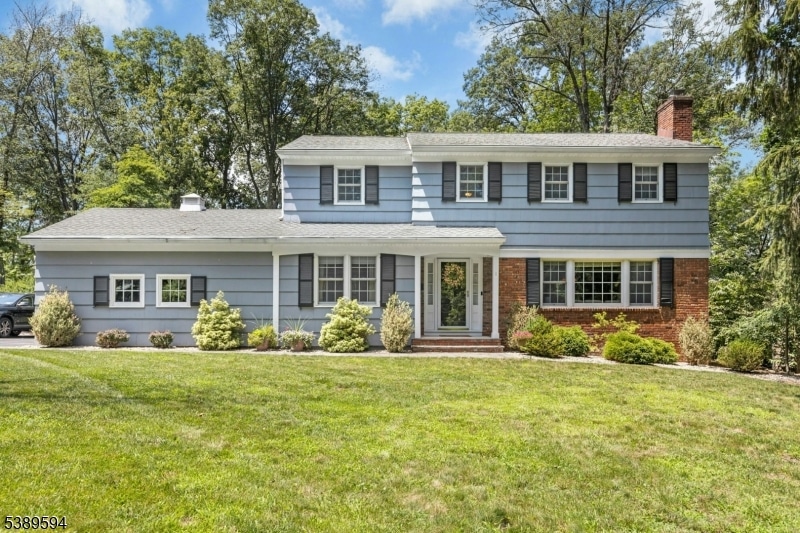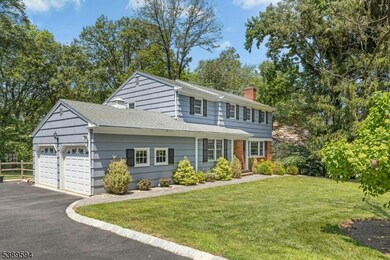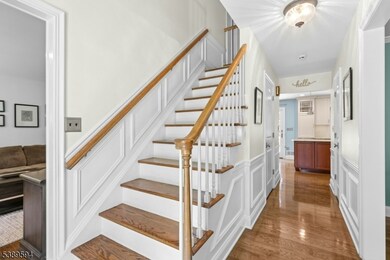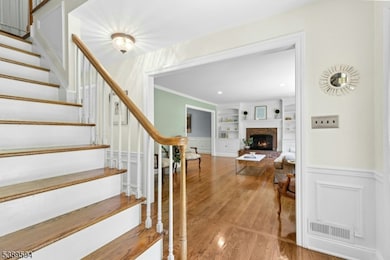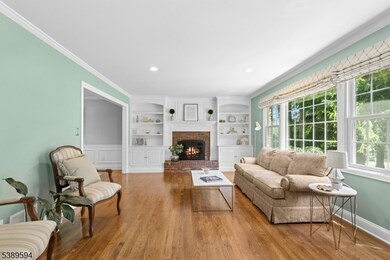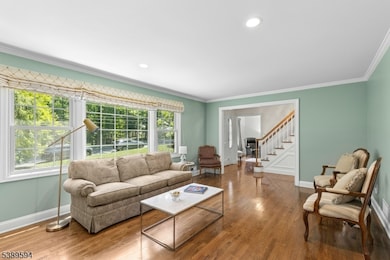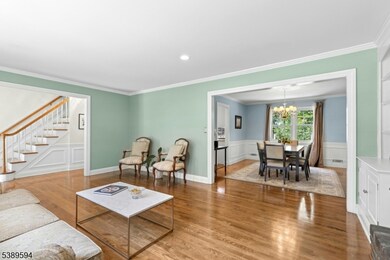180 Lorraine Dr Berkeley Heights, NJ 07922
Estimated payment $7,945/month
Highlights
- Colonial Architecture
- Deck
- Attic
- Columbia Middle School Rated A
- Wood Flooring
- Wine Refrigerator
About This Home
Move right into this well maintained and renovated Colonial Style home! Situated on .46 level acre in a sought-after Berkeley Heights neighborhood, this lovely home has it all! The first floor features the entry foyer, gourmet eat-in kitchen with center island, high-end appliances including gas oven with 6 burner cooktop, exhaust fan, convection wall oven, Sub Zero Refrigerator, microwave oven, dishwasher, beverage refrigerator, beverage counter area, granite counters and sliding door to the deck, living room with a gas fireplace and custom built-in bookshelves, formal dining room with accent molding, family room, powder room and laundry room with pantry closet. The second level features the front to back primary suite with a renovated (2020) full bath and built in closet area, 3 other bedrooms and the main bathroom. The full basement, hardwood flooring throughout, custom molding, neutral decor, 2-car attached garage with newer garage doors and door openers and deck that overlooks the level backyard adds to its appeal. Some of the improvements include the gourmet kitchen, custom built-in cabinets in the LR, HVAC systems, windows, garage doors, driveway, stone walkway, custom molding and more.
Listing Agent
COLDWELL BANKER REALTY Brokerage Phone: 908-868-2850 Listed on: 10/06/2025

Home Details
Home Type
- Single Family
Est. Annual Taxes
- $16,103
Year Built
- Built in 1966
Lot Details
- 0.46 Acre Lot
- Wood Fence
- Level Lot
- Sprinkler System
Parking
- 2 Car Direct Access Garage
- Garage Door Opener
Home Design
- Colonial Architecture
- Brick Exterior Construction
- Wood Shingle Roof
- Tile
Interior Spaces
- Ceiling Fan
- Gas Fireplace
- Thermal Windows
- Window Treatments
- Entrance Foyer
- Family Room
- Living Room with Fireplace
- Formal Dining Room
- Workshop
- Storage Room
- Utility Room
- Attic Fan
Kitchen
- Eat-In Kitchen
- Convection Oven
- Gas Oven or Range
- Recirculated Exhaust Fan
- Microwave
- Dishwasher
- Wine Refrigerator
- Kitchen Island
Flooring
- Wood
- Wall to Wall Carpet
Bedrooms and Bathrooms
- 4 Bedrooms
- Primary bedroom located on second floor
- En-Suite Primary Bedroom
- Powder Room
- Separate Shower
Laundry
- Laundry Room
- Dryer
- Washer
Unfinished Basement
- Basement Fills Entire Space Under The House
- Sump Pump
Home Security
- Storm Doors
- Carbon Monoxide Detectors
- Fire and Smoke Detector
Outdoor Features
- Deck
Schools
- Mountain Elementary School
- Columbia Middle School
- Governor High School
Utilities
- One Cooling System Mounted To A Wall/Window
- Forced Air Zoned Heating and Cooling System
- Standard Electricity
- Gas Water Heater
Listing and Financial Details
- Assessor Parcel Number 2901-02604-0000-00009-0000-
Map
Home Values in the Area
Average Home Value in this Area
Tax History
| Year | Tax Paid | Tax Assessment Tax Assessment Total Assessment is a certain percentage of the fair market value that is determined by local assessors to be the total taxable value of land and additions on the property. | Land | Improvement |
|---|---|---|---|---|
| 2025 | $15,686 | $365,900 | $195,700 | $170,200 |
| 2024 | $15,459 | $365,900 | $195,700 | $170,200 |
| 2023 | $15,459 | $365,900 | $195,700 | $170,200 |
| 2022 | $15,364 | $365,900 | $195,700 | $170,200 |
| 2021 | $15,280 | $365,900 | $195,700 | $170,200 |
| 2020 | $15,360 | $365,900 | $195,700 | $170,200 |
| 2019 | $15,284 | $365,900 | $195,700 | $170,200 |
| 2018 | $14,965 | $365,900 | $195,700 | $170,200 |
| 2017 | $14,782 | $365,900 | $195,700 | $170,200 |
| 2016 | $14,523 | $365,900 | $195,700 | $170,200 |
| 2015 | $14,442 | $365,900 | $195,700 | $170,200 |
| 2014 | $13,904 | $361,700 | $195,700 | $166,000 |
Property History
| Date | Event | Price | List to Sale | Price per Sq Ft |
|---|---|---|---|---|
| 10/21/2025 10/21/25 | Pending | -- | -- | -- |
| 10/10/2025 10/10/25 | For Sale | $1,259,000 | -- | -- |
Purchase History
| Date | Type | Sale Price | Title Company |
|---|---|---|---|
| Quit Claim Deed | $10 | -- | |
| Deed | $767,000 | Commonwealth Land Title Insu | |
| Bargain Sale Deed | $569,381 | Stewart Title Guaranty Compa |
Mortgage History
| Date | Status | Loan Amount | Loan Type |
|---|---|---|---|
| Previous Owner | $613,600 | New Conventional | |
| Previous Owner | $250,000 | No Value Available |
Source: Garden State MLS
MLS Number: 3991034
APN: 01-02604-0000-00009
- 211 Lorraine Dr
- 150 Lenape Ln
- 91 Hillcrest Rd
- 224 Princeton Ave
- 6 Northridge Way
- 104 Myrtle Rd Unit 1312
- 208 Myrtle Rd Unit 1324
- 177 Jasmine Dr Unit 1214
- 179 Jasmine Dr Unit 1215
- 275 Jasmine Dr Unit 1223
- 173 Jasmine Dr Unit 1212
- 127 Myrtle Rd
- 277 Jasmine Dr Unit 1224
- 204 Honeysuckle Ln
- 102 Iris Ct
- 221 Myrtle Rd
- 223 Chaucer Dr
- 85 Appletree Row
- 999 Drift Rd
- 566 Plainfield Ave
