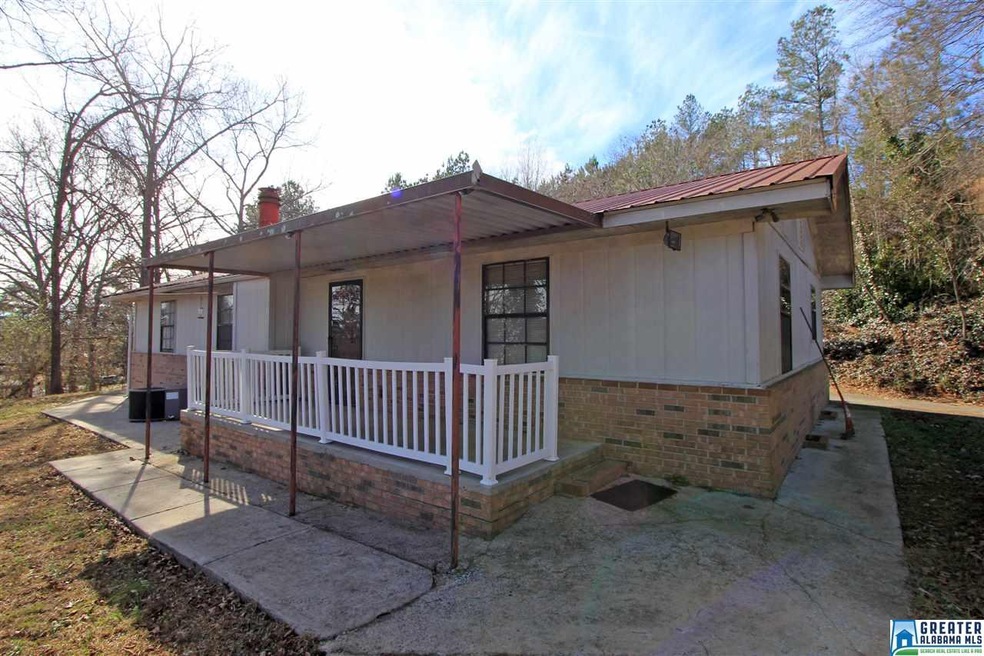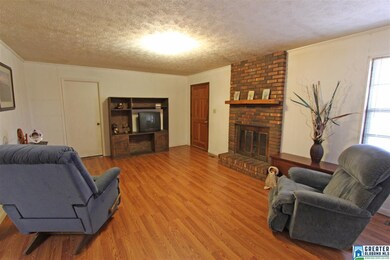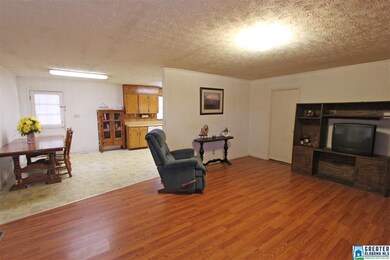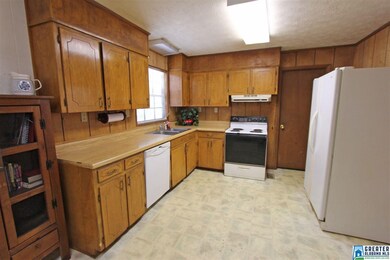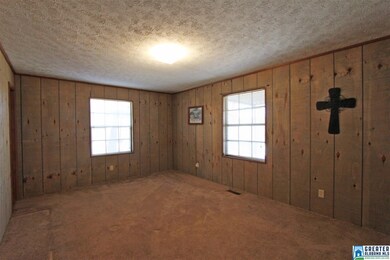
180 Luallen Dr Anniston, AL 36201
Highlights
- Mountain View
- Attic
- Circular Driveway
- Oxford Middle School Rated A-
- Den
- Garage
About This Home
As of February 2024This 3BR 2BA Home in Coldwater offers pretty MOUNTAIN VIEWS and is situated on 3 lots with approximately 1.24 acres. Located within the OXFORD SCHOOL DISCTRICT and only 0.5 miles from Coldwater Elementary School. This split bedroom floor plan offers a spacious Eat-in Kitchen, Living Room with brick fireplace, large Master Bedroom with a spacious Master Bath featuring dual vanities and a linen closet. Both secondary bedrooms are a good size and get lots of natural light. The back porch offers beautiful mountain views and is a nice place to sit and relax. You are sure to appreciate the big Laundry/Mud Room, attached double carport, additional detached carport (which is just off of the back porch and could also serve as a covered patio), and the free standing workshop. Close proximity to Winn-Dixie. Only a short 2.5 mile drive to I-20. About 13.5 miles to Honda Plant & only 9 miles to RMC. VERY CONVENIENT LOCATION. Call today for more information and your personal tour!!!
Home Details
Home Type
- Single Family
Est. Annual Taxes
- $482
Year Built
- Built in 1983
Lot Details
- 1.24 Acre Lot
- Few Trees
Interior Spaces
- 1,456 Sq Ft Home
- 1-Story Property
- Wood Burning Fireplace
- Brick Fireplace
- Family Room with Fireplace
- Den
- Mountain Views
- Crawl Space
- Pull Down Stairs to Attic
Kitchen
- Stove
- Dishwasher
- Laminate Countertops
Flooring
- Carpet
- Vinyl
Bedrooms and Bathrooms
- 3 Bedrooms
- Primary Bedroom Upstairs
- Split Bedroom Floorplan
- 2 Full Bathrooms
- Bathtub and Shower Combination in Primary Bathroom
- Linen Closet In Bathroom
Laundry
- Laundry Room
- Laundry on main level
- Washer and Electric Dryer Hookup
Parking
- Garage
- 2 Carport Spaces
- Circular Driveway
- Off-Street Parking
Utilities
- Central Heating and Cooling System
- Gas Water Heater
- Septic Tank
Listing and Financial Details
- Assessor Parcel Number 22-09-30-0-001-013.000
Ownership History
Purchase Details
Home Financials for this Owner
Home Financials are based on the most recent Mortgage that was taken out on this home.Similar Homes in Anniston, AL
Home Values in the Area
Average Home Value in this Area
Purchase History
| Date | Type | Sale Price | Title Company |
|---|---|---|---|
| Warranty Deed | $84,500 | None Available |
Property History
| Date | Event | Price | Change | Sq Ft Price |
|---|---|---|---|---|
| 02/23/2024 02/23/24 | Sold | $105,000 | -8.7% | $72 / Sq Ft |
| 01/26/2024 01/26/24 | Pending | -- | -- | -- |
| 01/24/2024 01/24/24 | Price Changed | $115,000 | -17.9% | $79 / Sq Ft |
| 01/12/2024 01/12/24 | For Sale | $140,000 | +65.7% | $96 / Sq Ft |
| 04/25/2018 04/25/18 | Sold | $84,500 | +5.8% | $58 / Sq Ft |
| 02/02/2018 02/02/18 | For Sale | $79,900 | -- | $55 / Sq Ft |
Tax History Compared to Growth
Tax History
| Year | Tax Paid | Tax Assessment Tax Assessment Total Assessment is a certain percentage of the fair market value that is determined by local assessors to be the total taxable value of land and additions on the property. | Land | Improvement |
|---|---|---|---|---|
| 2024 | $482 | $11,218 | $1,500 | $9,718 |
| 2023 | $482 | $10,630 | $1,300 | $9,330 |
| 2022 | $419 | $9,900 | $1,300 | $8,600 |
| 2021 | $362 | $8,706 | $1,300 | $7,406 |
| 2020 | $338 | $8,174 | $1,300 | $6,874 |
| 2019 | $325 | $7,914 | $1,300 | $6,614 |
| 2018 | $0 | $7,920 | $0 | $0 |
| 2017 | $363 | $7,640 | $0 | $0 |
| 2016 | $364 | $7,660 | $0 | $0 |
| 2013 | -- | $7,580 | $0 | $0 |
Agents Affiliated with this Home
-

Seller's Agent in 2024
Brenda Spears
Keller Williams Realty Group
(256) 452-4155
44 Total Sales
-
D
Buyer's Agent in 2024
Donna Stormes
1st Choice Properties LLC
(205) 461-3008
39 Total Sales
-

Seller's Agent in 2018
Joey Crews
Keller Williams Realty Group
(256) 310-2294
504 Total Sales
-

Buyer's Agent in 2018
Richard White
Keller Williams Realty Group
(256) 310-1592
51 Total Sales
Map
Source: Greater Alabama MLS
MLS Number: 806033
APN: 22-09-30-0-001-013.000
- 28 Janie Trace
- 634 Taylors Chapel Rd
- 130 Digby Rd
- 12 Horizon St
- 201 Skyline Loop
- 209 Skyline Loop
- 185 Skyline Loop
- 193 Skyline Loop
- 4 Skyline Loop
- 306 Willow Rd
- 19 Skyline Loop
- 37 Skyline Loop
- 20 Skyline Loop
- 70 Horizon St
- 124 Skyline Loop
- 140 Skyline Loop
- 23 Horizon St
- 224 Carterton Heights
- 232 Carterton Heights
- 232 Carterton Heights
