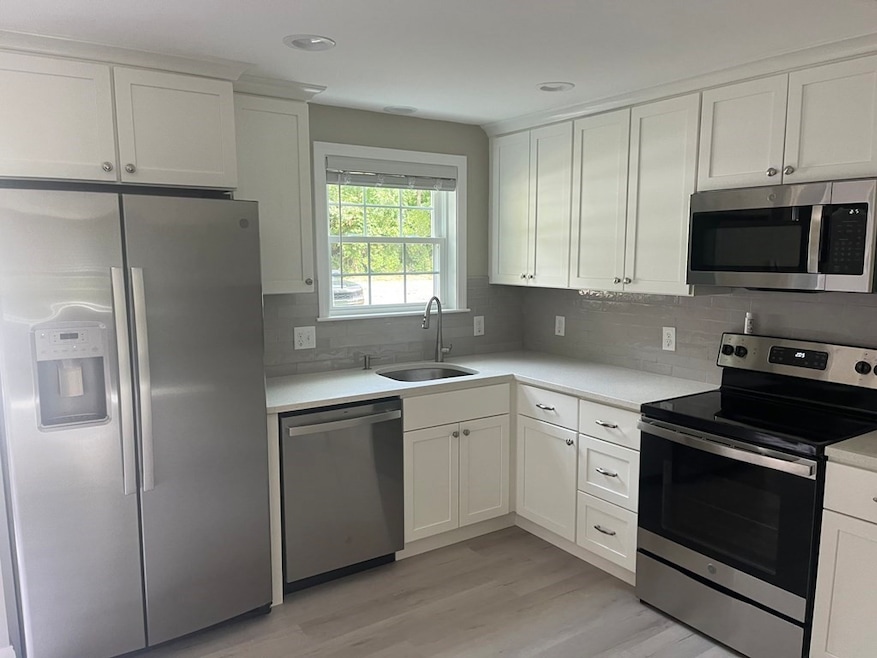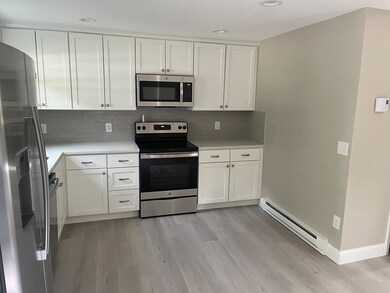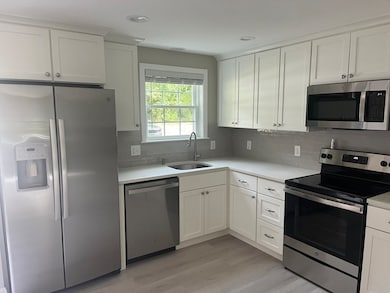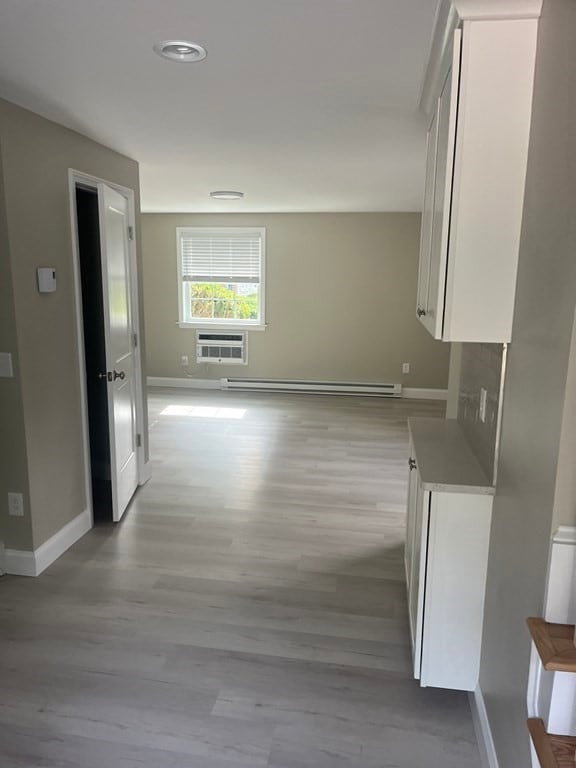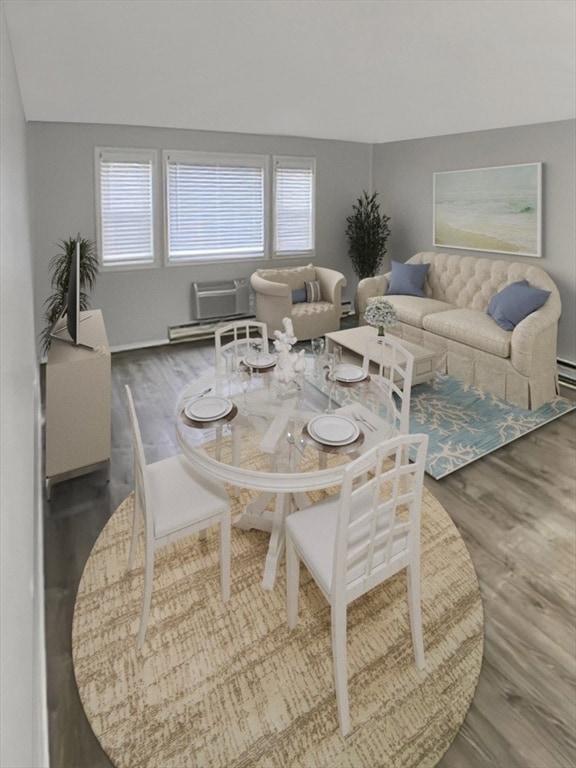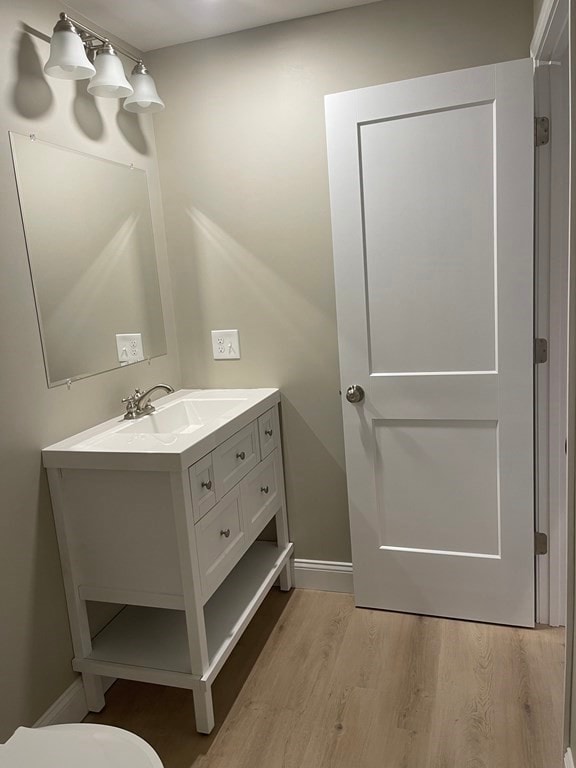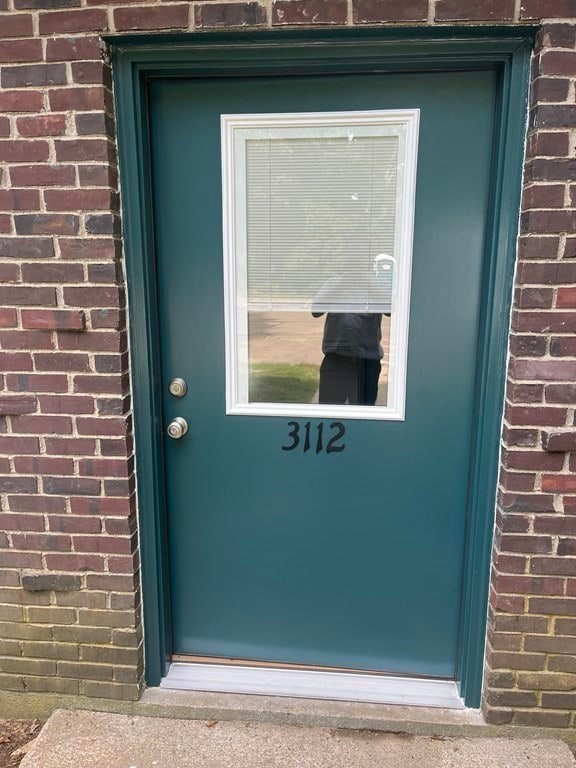180 Main St Unit 3112 Bridgewater, MA 02324
Highlights
- Golf Course Community
- Tennis Courts
- In Ground Pool
- Community Stables
- Medical Services
- Open Floorplan
About This Home
Completely renovated, (high end condo finishes) end unit townhome in convenient Bridgewater location. New white kitchen w/quartz counters, stainless steel appliances, new soft close cabinets to the ceiling, recessed lights & luxury vinyl plank floors throughout.1.5 new bathrooms w/quartz counters & white/gray color scheme. Open floor plan with dining area and living room.Upstairs you'll find two king sized bedrooms, one with double closets, & a new full bath, complete with tub. New Air conditioning. New doors and windows throughout. Assigned parking is at your front door & abundant guest parking. Laundry room is in building that townhome is attached to. Neighborhood has a swimming pool, tennis & basketball courts. Close proximity to Bridgewater Center for shopping & dining, Bridgewater State University, Train (42 minutes to South Station,) quick highway access & a short drive to Market Basket. 17 Minutes to Stonehill College.1/2 way between Boston & Providence. Welcome Home!!
Property Details
Home Type
- Multi-Family
Est. Annual Taxes
- $3,264
Year Built
- Built in 1970 | Remodeled
Lot Details
- 9,999 Sq Ft Lot
- Landscaped Professionally
Parking
- 1 Car Parking Space
Home Design
- Property Attached
- Entry on the 1st floor
Interior Spaces
- 1,000 Sq Ft Home
- Open Floorplan
- Recessed Lighting
- Decorative Lighting
- Light Fixtures
- Bay Window
- Storage Room
- Exterior Basement Entry
Kitchen
- Range
- Microwave
- ENERGY STAR Qualified Refrigerator
- Freezer
- ENERGY STAR Qualified Dishwasher
- Stainless Steel Appliances
- Solid Surface Countertops
Flooring
- Ceramic Tile
- Vinyl
Bedrooms and Bathrooms
- 2 Bedrooms
- Primary bedroom located on second floor
- Custom Closet System
- Dual Closets
- Bathtub with Shower
Laundry
- Laundry Room
- Laundry on main level
Outdoor Features
- In Ground Pool
- Tennis Courts
Location
- Property is near public transit
- Property is near schools
Schools
- Bps Elementary School
Utilities
- Cooling Available
- Electric Baseboard Heater
- Cable TV Available
Listing and Financial Details
- Security Deposit $2,495
- Property Available on 11/1/25
- Rent includes hot water, water, sewer, trash collection, snow removal, recreational facilities, gardener, tennis court, occupancy only, parking
- Assessor Parcel Number M:021 L:020066,929370
Community Details
Overview
- Property has a Home Owners Association
Amenities
- Medical Services
- Common Area
- Shops
- Coin Laundry
Recreation
- Golf Course Community
- Tennis Courts
- Community Pool
- Park
- Community Stables
- Jogging Path
Pet Policy
- Call for details about the types of pets allowed
Map
Source: MLS Property Information Network (MLS PIN)
MLS Number: 73449106
APN: BRID-000021-000000-000020-000066
- 180 Main St Unit 2208
- 180 Main St Unit A15
- 180 Main St Unit A5
- 248 Center St Unit 7
- 74 Mount Prospect St
- 10 Duck Farm Ln
- 116 Center St
- 12 Perkins St
- 16 Cassidy Place Unit 16
- Lot 3 Fontana Way
- 128 Broad St
- 4 Mullen Way
- 18 Aldrich Rd
- 60 Miranda Way
- 464-466 Main St
- 484-486 Main St
- 130 Maple Ave
- 167 Spring St
- 86 Wall St
- Lot 2 Fontana Way
