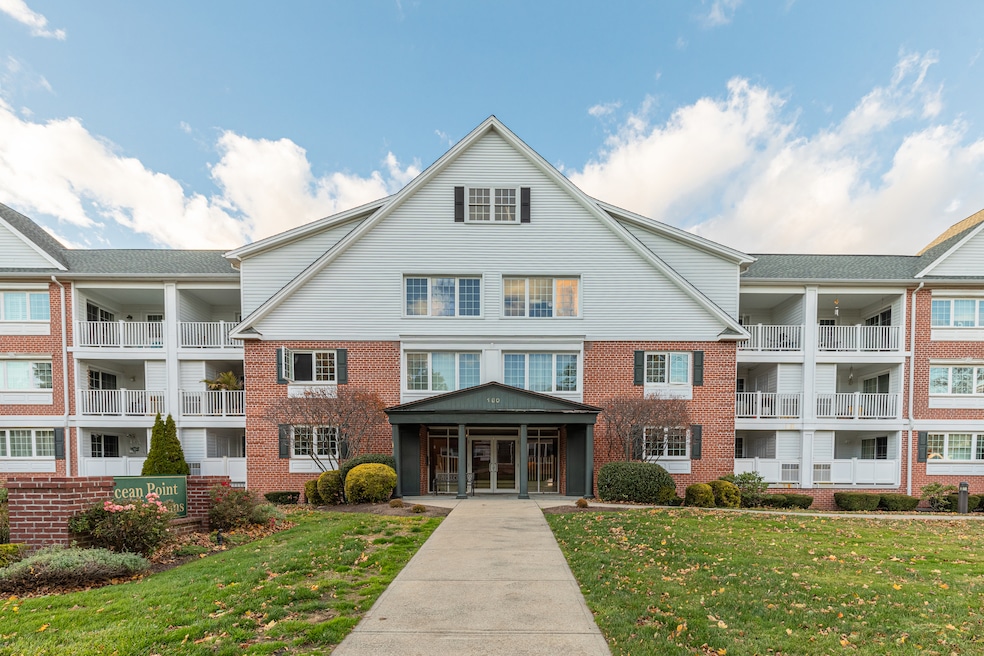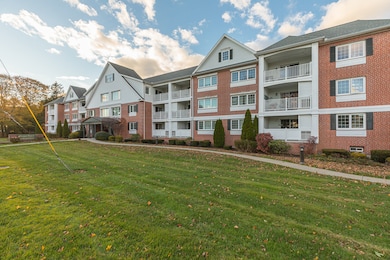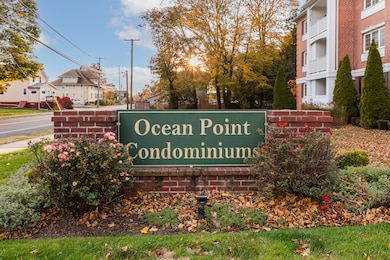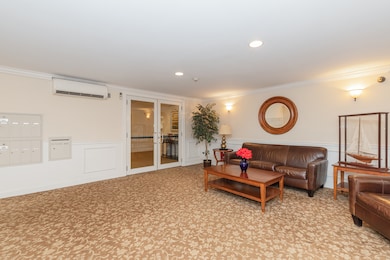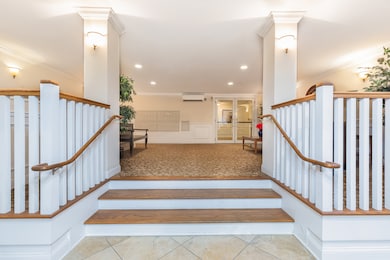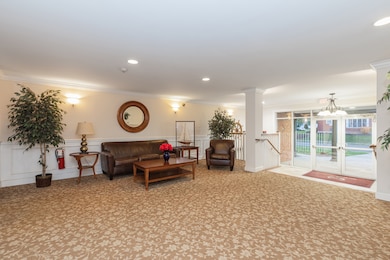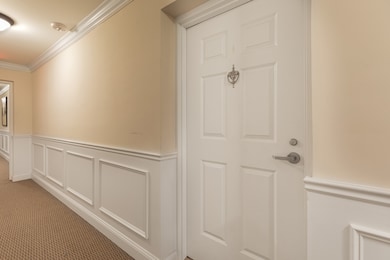180 Melba St Unit 205 Milford, CT 06460
Woodmont NeighborhoodEstimated payment $2,356/month
Highlights
- Property is near public transit
- Ranch Style House
- Walking Distance to Water
- Calf Pen Meadow Elementary School Rated 9+
- Balcony
- Public Transportation
About This Home
Step into easy living in this beautiful and well maintained one-level condo just moments from the water. Designed for comfort and convenience, this home showcases a bright, open-concept layout and a warm, inviting feel throughout. You're welcomed into a stylish kitchen featuring granite countertops, stainless steel appliances, and custom cabinetry-perfect for both cooking and entertaining. The kitchen flows effortlessly into a sunlit living room with hardwood floors and crown molding, creating a relaxed yet refined atmosphere. The spacious bedroom offers a peaceful retreat with a large walk-in closet, while the updated bathroom and in-unit laundry make everyday living effortless. Enjoy morning coffee or evening breezes on your private patio with tree top views, or take a short stroll to Point Beach and soak in the coastal charm Milford is known for. Additional highlights include elevator access, a private 10x10 basement storage unit, and proximity to shopping, dining, and the Metro-North train for an easy New York City commute. Enjoy being a minute from Fire Engine Pizza, Pond Point and Bayview Beach, less than 2 miles from Anchor and Gulf Beach and less than 3 miles to the Milford green. Whether you're buying your first home or looking to downsize without compromise, this condo offers the perfect blend of modern comfort, low-maintenance living, and seaside serenity.
Listing Agent
Keller Williams Realty Brokerage Phone: (203) 241-9035 License #RES.0809445 Listed on: 11/10/2025

Co-Listing Agent
Keller Williams Realty Brokerage Phone: (203) 241-9035 License #RES.0805896
Open House Schedule
-
Sunday, November 16, 202511:00 am to 1:00 pm11/16/2025 11:00:00 AM +00:0011/16/2025 1:00:00 PM +00:00Add to Calendar
Property Details
Home Type
- Condominium
Est. Annual Taxes
- $3,865
Year Built
- Built in 2008
HOA Fees
- $300 Monthly HOA Fees
Home Design
- 928 Sq Ft Home
- Ranch Style House
- Brick Exterior Construction
- Masonry Siding
Kitchen
- Electric Cooktop
- Microwave
- Dishwasher
Bedrooms and Bathrooms
- 1 Bedroom
- 1 Full Bathroom
Laundry
- Laundry on main level
Basement
- Basement Fills Entire Space Under The House
- Basement Storage
Outdoor Features
- Walking Distance to Water
- Balcony
Location
- Property is near public transit
- Property is near shops
- Property is near a bus stop
Schools
- Joseph A. Foran High School
Utilities
- Central Air
- Heating System Uses Natural Gas
Listing and Financial Details
- Assessor Parcel Number 2582507
Community Details
Overview
- Association fees include grounds maintenance, trash pickup, snow removal, property management
- 41 Units
Amenities
- Public Transportation
Pet Policy
- Pets Allowed
Map
Home Values in the Area
Average Home Value in this Area
Tax History
| Year | Tax Paid | Tax Assessment Tax Assessment Total Assessment is a certain percentage of the fair market value that is determined by local assessors to be the total taxable value of land and additions on the property. | Land | Improvement |
|---|---|---|---|---|
| 2025 | $3,865 | $130,800 | $0 | $130,800 |
| 2024 | $3,812 | $130,800 | $0 | $130,800 |
| 2023 | $3,554 | $130,800 | $0 | $130,800 |
| 2022 | $3,486 | $130,800 | $0 | $130,800 |
| 2021 | $3,514 | $127,080 | $0 | $127,080 |
| 2020 | $3,518 | $127,080 | $0 | $127,080 |
| 2019 | $3,521 | $127,080 | $0 | $127,080 |
| 2018 | $3,525 | $127,080 | $0 | $127,080 |
| 2017 | $3,532 | $127,080 | $0 | $127,080 |
| 2016 | $3,866 | $138,870 | $0 | $138,870 |
| 2015 | $3,872 | $138,870 | $0 | $138,870 |
| 2014 | $3,780 | $138,870 | $0 | $138,870 |
Property History
| Date | Event | Price | List to Sale | Price per Sq Ft | Prior Sale |
|---|---|---|---|---|---|
| 11/13/2025 11/13/25 | For Sale | $329,000 | +68.7% | $355 / Sq Ft | |
| 11/06/2020 11/06/20 | Sold | $195,000 | -2.5% | $210 / Sq Ft | View Prior Sale |
| 09/08/2020 09/08/20 | For Sale | $199,900 | 0.0% | $215 / Sq Ft | |
| 11/23/2015 11/23/15 | Rented | $1,550 | 0.0% | -- | |
| 10/24/2015 10/24/15 | Under Contract | -- | -- | -- | |
| 10/22/2015 10/22/15 | For Rent | $1,550 | 0.0% | -- | |
| 10/15/2012 10/15/12 | Sold | $188,000 | -6.0% | $203 / Sq Ft | View Prior Sale |
| 09/15/2012 09/15/12 | Pending | -- | -- | -- | |
| 09/06/2012 09/06/12 | For Sale | $200,000 | -- | $216 / Sq Ft |
Purchase History
| Date | Type | Sale Price | Title Company |
|---|---|---|---|
| Warranty Deed | $195,000 | None Available | |
| Warranty Deed | $195,000 | None Available | |
| Warranty Deed | $18,000 | -- | |
| Warranty Deed | $18,000 | -- |
Mortgage History
| Date | Status | Loan Amount | Loan Type |
|---|---|---|---|
| Open | $175,500 | New Conventional | |
| Closed | $175,500 | New Conventional |
Source: SmartMLS
MLS Number: 24139315
APN: MILF-000038-000533-001205
- 71 Platt St
- 5 Vine St
- 119 Melba St
- 44 Beachland Ave
- 571 Pond Point Ave
- 44 Chester St
- 565 Pond Point Ave
- 32 Morehouse Ave
- 38 Elaine Rd
- 25 Carmen Rd
- 470 Pond Point Ave
- 10 Point Beach Dr
- 16 Point Beach Dr
- 25 Summer Place
- 40 Devine Place
- 7 Orland St
- 141 Ridgewood Dr
- 83 Yale Ave
- 34 Orchard Rd
- 43 Ridgewood Dr
- 105 Carriage Path S
- 105 Carriage Path S
- 60 Carriage Path S
- 16 Southwind Ln Unit 16
- 85 Melba St Unit 2
- 85 Melba St Unit 1
- 28 Virginia St
- 35 Coolridge Rd
- 44 Warren St
- 17 Foran Rd
- 42 Whalley Ave
- 62 Pond Point Ave
- 83 Sandpiper Crescent Unit 83
- 1120 New Haven Ave
- 159 Kings Hwy Unit 18
- 159 Kings Hwy Unit 17
- 157 1/2 Kings Hwy Unit F
- 158 Chapel St Unit 1A
- 158 Chapel St Unit 1
- 14 Blackall Rd Unit 1
