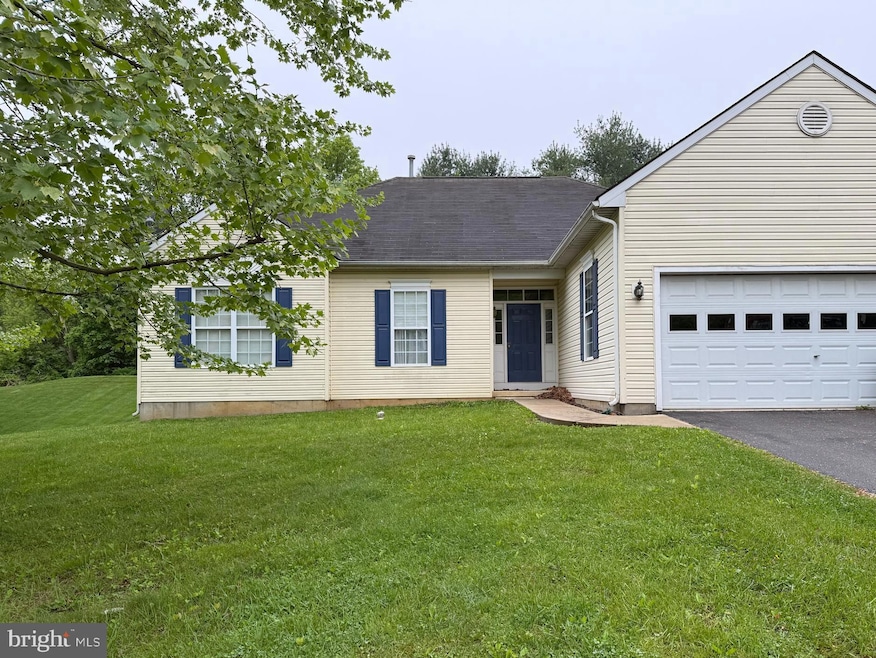
180 Milbury Rd Coatesville, PA 19320
East Fallowfield NeighborhoodHighlights
- Rambler Architecture
- Garden View
- 2 Car Direct Access Garage
- Wood Flooring
- Corner Lot
- Soaking Tub
About This Home
As of June 2025Welcome to 180 Milbury Rd, a delightful 3-bedroom, 2-bathroom single-family home nestled in the heart of East Fallowfield. Built in 2002, this 1,730 sq ft residence offers a perfect blend of comfort and functionality. Hardwood floors throughout dining room and kitchen. Situated on a 0.263-acre lot, the property boasts a spacious yard ideal for outdoor activities and gardening enthusiasts. The home's thoughtful layout ensures ample natural light throughout, creating a warm and inviting atmosphere.Inside, you'll find generously sized bedrooms, two full bathrooms, a well-appointed kitchen with new appliances, perfect for cooking and gathering, and comfortable living and dining areas designed for both everyday living and entertaining, complete with gas fireplace. The sizable yard offers possibilities for enjoyment. Laundry room/mudroom offers convenience and ease. The basement is unfinished and full of potential.Located in the Branford Village neighborhood with easy access to local amenities, schools, and parks. Access to the community walking trail from the backyard.Don’t miss the chance to make 180 Milbury Rd your own—schedule a tour today!
Last Agent to Sell the Property
Weichert, Realtors - Cornerstone License #RS366725 Listed on: 05/22/2025

Home Details
Home Type
- Single Family
Est. Annual Taxes
- $8,646
Year Built
- Built in 2002
Lot Details
- 0.26 Acre Lot
- Corner Lot
- Property is in good condition
HOA Fees
- $25 Monthly HOA Fees
Parking
- 2 Car Direct Access Garage
- 2 Driveway Spaces
Home Design
- Rambler Architecture
- Block Foundation
- Poured Concrete
- Aluminum Siding
- Vinyl Siding
Interior Spaces
- 1,730 Sq Ft Home
- Property has 1 Level
- Ceiling Fan
- Gas Fireplace
- Window Treatments
- Dining Area
- Garden Views
- Built-In Microwave
- Basement
Flooring
- Wood
- Carpet
Bedrooms and Bathrooms
- 3 Main Level Bedrooms
- 2 Full Bathrooms
- Soaking Tub
- Bathtub with Shower
Laundry
- Laundry on main level
- Electric Dryer
- Washer
Utilities
- Forced Air Heating and Cooling System
- Electric Water Heater
Community Details
- $500 Capital Contribution Fee
- Association fees include common area maintenance
- Branford Village HOA
- Branford Village Subdivision
- Property Manager
Listing and Financial Details
- Tax Lot 0366
- Assessor Parcel Number 47-04 -0366
Ownership History
Purchase Details
Home Financials for this Owner
Home Financials are based on the most recent Mortgage that was taken out on this home.Purchase Details
Home Financials for this Owner
Home Financials are based on the most recent Mortgage that was taken out on this home.Purchase Details
Similar Homes in Coatesville, PA
Home Values in the Area
Average Home Value in this Area
Purchase History
| Date | Type | Sale Price | Title Company |
|---|---|---|---|
| Deed | $411,000 | Assured Settlement | |
| Deed | $215,000 | -- | |
| Deed | $184,900 | -- |
Mortgage History
| Date | Status | Loan Amount | Loan Type |
|---|---|---|---|
| Open | $135,000 | New Conventional | |
| Previous Owner | $25,000 | Credit Line Revolving | |
| Previous Owner | $105,000 | Purchase Money Mortgage |
Property History
| Date | Event | Price | Change | Sq Ft Price |
|---|---|---|---|---|
| 06/20/2025 06/20/25 | Sold | $411,000 | +17.4% | $238 / Sq Ft |
| 05/27/2025 05/27/25 | Pending | -- | -- | -- |
| 05/22/2025 05/22/25 | For Sale | $350,000 | -- | $202 / Sq Ft |
Tax History Compared to Growth
Tax History
| Year | Tax Paid | Tax Assessment Tax Assessment Total Assessment is a certain percentage of the fair market value that is determined by local assessors to be the total taxable value of land and additions on the property. | Land | Improvement |
|---|---|---|---|---|
| 2025 | $8,370 | $167,000 | $48,200 | $118,800 |
| 2024 | $8,370 | $167,000 | $48,200 | $118,800 |
| 2023 | $8,145 | $167,000 | $48,200 | $118,800 |
| 2022 | $7,889 | $167,000 | $48,200 | $118,800 |
| 2021 | $7,641 | $167,000 | $48,200 | $118,800 |
| 2020 | $7,610 | $167,000 | $48,200 | $118,800 |
| 2019 | $7,368 | $167,000 | $48,200 | $118,800 |
| 2018 | $7,061 | $167,000 | $48,200 | $118,800 |
| 2017 | $6,526 | $167,000 | $48,200 | $118,800 |
| 2016 | $5,339 | $167,000 | $48,200 | $118,800 |
| 2015 | $5,339 | $167,000 | $48,200 | $118,800 |
| 2014 | $5,339 | $167,000 | $48,200 | $118,800 |
Agents Affiliated with this Home
-
Danielle Esbenshade

Seller's Agent in 2025
Danielle Esbenshade
Weichert, Realtors - Cornerstone
(717) 327-5538
1 in this area
12 Total Sales
-
Noelle Barbone

Seller Co-Listing Agent in 2025
Noelle Barbone
Weichert, Realtors - Cornerstone
(484) 678-2658
5 in this area
73 Total Sales
-
Judith Alignan
J
Buyer's Agent in 2025
Judith Alignan
Weichert, Realtors - Cornerstone
2 in this area
24 Total Sales
Map
Source: Bright MLS
MLS Number: PACT2098080
APN: 47-004-0366.0000
- 1345 Youngsburg Rd
- 87 Silver Birch St
- 121 Tudor St
- 117 Tudor St
- 119 Tudor St
- 115 Tudor St
- 113 Tudor St
- 215 Derby Dr
- 223 Derby Dr
- 217 Derby Dr
- Delmar Plan at Summit Village
- 221 Derby Dr
- 219 Derby Dr
- 4 Birch St
- Lehigh Plan at Westwood Ridge
- Columbia Plan at Westwood Ridge
- Allegheny Plan at Westwood Ridge
- Hudson Plan at Westwood Ridge
- 1615 Hydrangea Way
- 15 Abbey Rd






