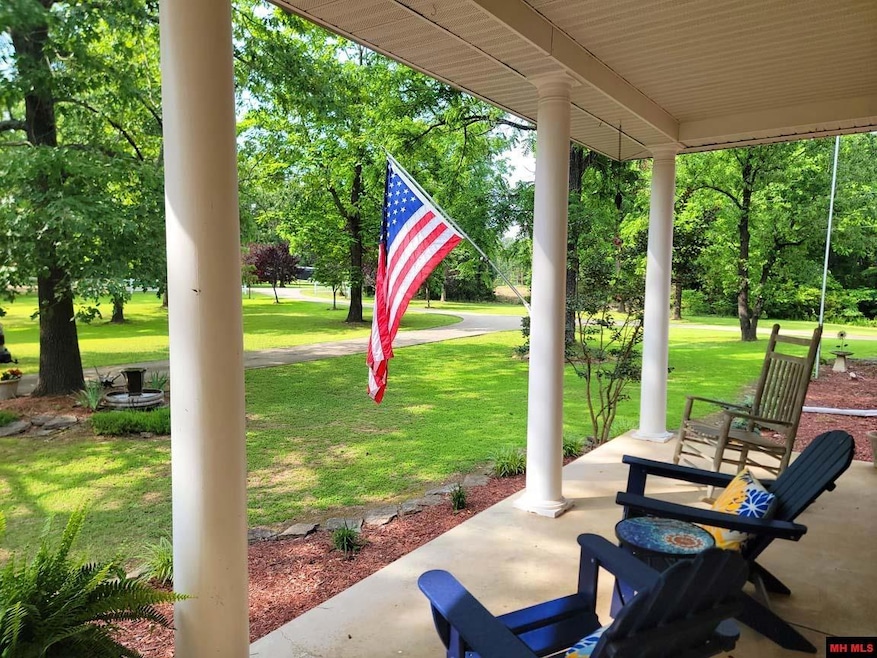
180 Oak Tree Terrace Mountain Home, AR 72653
Estimated payment $5,596/month
Highlights
- View of Trees or Woods
- Open Floorplan
- Wooded Lot
- Pinkston Middle School Rated A-
- Deck
- Vaulted Ceiling
About This Home
“Welcome Home” to a southern style estate home, white pillars on covered front porch with 10 ac m/l in Mountain Home! Just minutes to schools, shopping, restaurants, ASU & hospital. Mature trees, circle drive, and attached 3-car garage. The stunning volume ceiling home features 4,800+ sq. ft. 4-5 BR, 3 full bath, 2 1⁄2 baths. Formal foyer opens to a 2-story vaulted LR floor to ceiling windows, gas FP, custom display built- ins, oak floors. Kitchen, stainless app. counters, breakfast bar, cherry cabinets, a walk-in bay window. Formal dining room, office, utility room, walk-in pantry. The primary bedroom is totally en-suite w/shower, spa tub, and large walk-in closet. Open loft, 3 bedrooms, 2 full baths, spacious family room, pool table, flex space used as music room. A 32’x16’ deck, 20'x21' metal shop w/power & concrete floor, firepit. Explore ATV trails, new roof, Trane gas heat in Sept.2024! A peaceful private Homestead. Other buying options with acreage are on MLS#130559 & MLS#132118
Home Details
Home Type
- Single Family
Est. Annual Taxes
- $2,821
Year Built
- Built in 1997
Lot Details
- 10 Acre Lot
- Split Rail Fence
- Level Lot
- Cleared Lot
- Wooded Lot
Home Design
- Brick Exterior Construction
Interior Spaces
- 4,817 Sq Ft Home
- 2-Story Property
- Open Floorplan
- Vaulted Ceiling
- Ceiling Fan
- Self Contained Fireplace Unit Or Insert
- Double Pane Windows
- Window Treatments
- Entrance Foyer
- Great Room
- Family Room on Second Floor
- Living Room with Fireplace
- Breakfast Room
- Dining Room
- Home Office
- Loft
- Bonus Room
- Game Room
- Workshop
- First Floor Utility Room
- Storage Room
- Views of Woods
- Unfinished Basement
- Crawl Space
- Fire and Smoke Detector
Kitchen
- Double Convection Oven
- Microwave
- Dishwasher
Flooring
- Wood
- Carpet
Bedrooms and Bathrooms
- 4 Bedrooms
- Primary Bedroom on Main
- Split Bedroom Floorplan
- Walk-In Closet
- Whirlpool Bathtub
Laundry
- Dryer
- Washer
Parking
- 3 Car Attached Garage
- Garage on Main Level
- Garage Door Opener
Outdoor Features
- Deck
- Covered Patio or Porch
- Outdoor Storage
- Outbuilding
Utilities
- Central Heating and Cooling System
- Heat Pump System
- Heating System Uses Natural Gas
- Natural Gas Water Heater
- Septic System
- Cable TV Available
Listing and Financial Details
- Assessor Parcel Number 001-04856-001
Map
Home Values in the Area
Average Home Value in this Area
Tax History
| Year | Tax Paid | Tax Assessment Tax Assessment Total Assessment is a certain percentage of the fair market value that is determined by local assessors to be the total taxable value of land and additions on the property. | Land | Improvement |
|---|---|---|---|---|
| 2024 | $2,569 | $103,480 | $2,050 | $101,430 |
| 2023 | $2,639 | $103,480 | $2,050 | $101,430 |
| 2022 | $2,835 | $103,480 | $2,050 | $101,430 |
| 2021 | $2,680 | $69,180 | $3,740 | $65,440 |
| 2020 | $2,680 | $69,180 | $3,740 | $65,440 |
| 2019 | $2,698 | $69,180 | $3,740 | $65,440 |
| 2018 | $2,675 | $69,180 | $3,740 | $65,440 |
| 2017 | $2,585 | $69,180 | $3,740 | $65,440 |
| 2016 | $2,712 | $72,620 | $5,360 | $67,260 |
| 2015 | $2,712 | $72,620 | $5,360 | $67,260 |
| 2014 | $2,712 | $72,620 | $5,360 | $67,260 |
Property History
| Date | Event | Price | Change | Sq Ft Price |
|---|---|---|---|---|
| 08/05/2025 08/05/25 | For Sale | $979,000 | +3.2% | $203 / Sq Ft |
| 08/05/2025 08/05/25 | For Sale | $949,000 | -20.3% | $197 / Sq Ft |
| 06/17/2025 06/17/25 | Price Changed | $1,190,000 | -4.0% | $247 / Sq Ft |
| 09/11/2024 09/11/24 | For Sale | $1,240,000 | -- | $257 / Sq Ft |
Similar Homes in Mountain Home, AR
Source: Mountain Home MLS (North Central Board of REALTORS®)
MLS Number: 132119
APN: 001-04856-001
- 172 Clements Dr
- Lot 8 Kierra Place
- 151 Fulbright Dr
- 327 Marquis Dr
- Lot 1 Kingsberry Dr
- 69 Excaliber Place
- 1091 Marquis Dr
- Lots 1-2 Drillers Rd
- Lots 1-4 Drillers Rd
- Lot 3 Drillers Rd
- Lot 4 Drillers Rd
- 636 Marquis Dr
- 515 Buzzard Roost Cutoff
- 105 Sunny Slope St
- Lot 25 Meadowdale St
- 2041 Shadow Oaks Dr
- 709 Tee Dr
- 007-03293-960 Colewood Dr
- 392 Brunson Ln
- 1741 Fairway Dr






