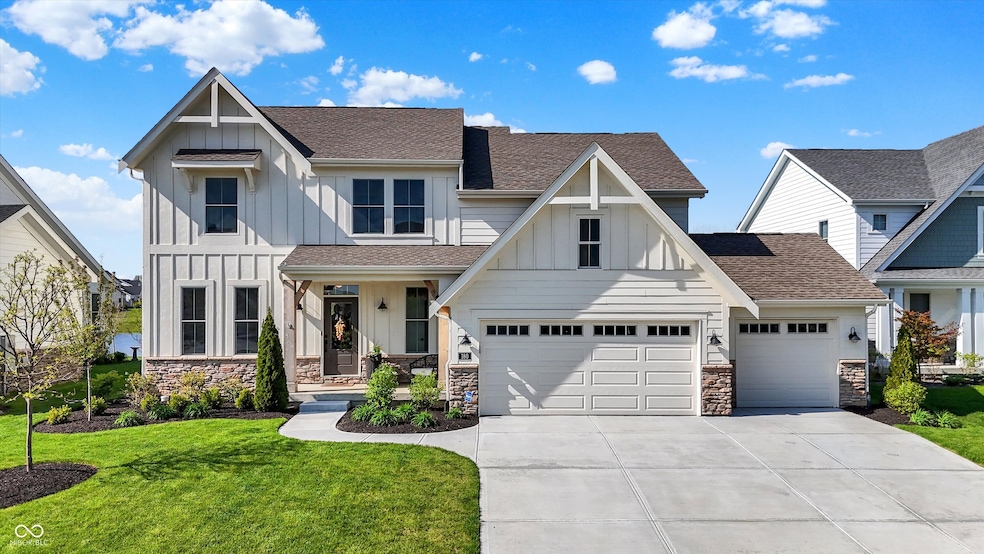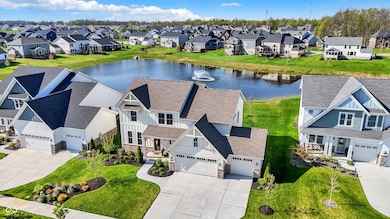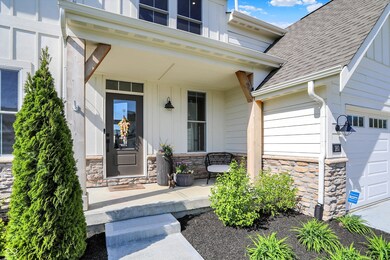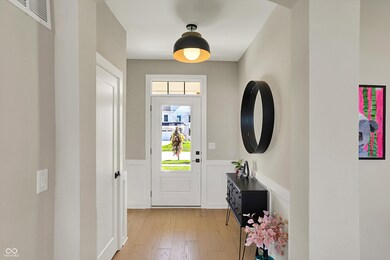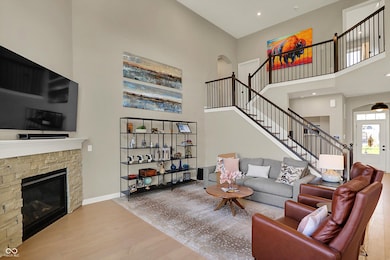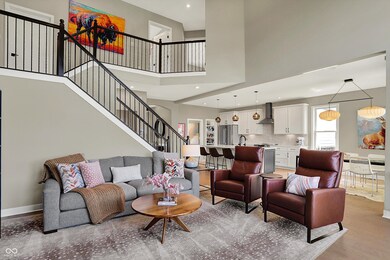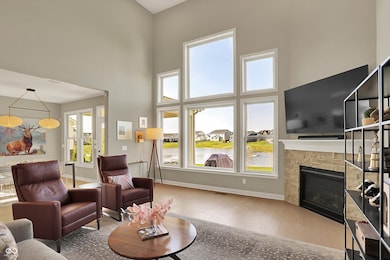
180 Oakhurst Way Westfield, IN 46074
Highlights
- New Construction
- Wood Flooring
- 3 Car Attached Garage
- Monon Trail Elementary School Rated A-
- Breakfast Room
- Tray Ceiling
About This Home
As of July 2025Welcome to this beautifully crafted Chatham home. This exquisite home includes a social membership to the Chatham Hills Country Club. This spacious 4-bed, 3.5-bath home offers over 3,500 finished sq ft across a unique five-level design with room for everyone to live, work, and play. The inviting main level boasts hardwood floors, a 2 story great room with a gas fireplace, an open-concept kitchen with center island, walk in pantry, breakfast room and pocket office. Bosch stainless appliances including an induction cooktop, refrigerator, range hood and oven. A recreation room, located just steps down from the family room, adds extra space for relaxation and a view of the pond. Upstairs, you'll find 4 generously sized bedrooms, including a luxurious primary suite situated on it's own level with tray ceiling, walk-in closet and massive, full tile shower. The finished basement with 9ft ceilings adds extra space for entertaining, a home gym or playroom. Full wet bar, dishwasher, extra storage and bathroom with a shower. Outside enjoy a covered front porch AND a covered back patio-ideal for relaxing outdoors. Additional highlights: 3-car garage, laundry on upper level, upgraded wood doors for soundproofing throughout, can lights throughout, custom light fixtures on main level, hardwood stair treads, central vacuum system, professional landscaping.
Last Agent to Sell the Property
Berkshire Hathaway Home License #RB14042626 Listed on: 05/01/2025

Home Details
Home Type
- Single Family
Est. Annual Taxes
- $4,678
Year Built
- Built in 2023 | New Construction
Lot Details
- 8,712 Sq Ft Lot
HOA Fees
- $75 Monthly HOA Fees
Parking
- 3 Car Attached Garage
Home Design
- Cement Siding
- Concrete Perimeter Foundation
- Stone
Interior Spaces
- 2-Story Property
- Wet Bar
- Tray Ceiling
- Electric Fireplace
- Entrance Foyer
- Family Room with Fireplace
- Breakfast Room
- Wood Flooring
- Basement Fills Entire Space Under The House
- Fire and Smoke Detector
Kitchen
- Microwave
- Dishwasher
- Disposal
Bedrooms and Bathrooms
- 4 Bedrooms
- Walk-In Closet
Schools
- Monon Trail Elementary School
- Westfield Middle School
- Westfield Intermediate School
- Westfield High School
Utilities
- Central Air
- Heat Pump System
Community Details
- Association fees include management
- Association Phone (317) 836-3816
- Chatham Hills Subdivision
- Property managed by Henke Development
- The community has rules related to covenants, conditions, and restrictions
Listing and Financial Details
- Tax Lot 27
- Assessor Parcel Number 290523005027000015
- Seller Concessions Offered
Ownership History
Purchase Details
Home Financials for this Owner
Home Financials are based on the most recent Mortgage that was taken out on this home.Purchase Details
Home Financials for this Owner
Home Financials are based on the most recent Mortgage that was taken out on this home.Purchase Details
Home Financials for this Owner
Home Financials are based on the most recent Mortgage that was taken out on this home.Purchase Details
Similar Homes in the area
Home Values in the Area
Average Home Value in this Area
Purchase History
| Date | Type | Sale Price | Title Company |
|---|---|---|---|
| Warranty Deed | -- | Indiana Home Title | |
| Warranty Deed | -- | Homestead Title Agency | |
| Warranty Deed | -- | Homestead Title Agency | |
| Warranty Deed | -- | -- |
Mortgage History
| Date | Status | Loan Amount | Loan Type |
|---|---|---|---|
| Previous Owner | $714,675 | New Conventional |
Property History
| Date | Event | Price | Change | Sq Ft Price |
|---|---|---|---|---|
| 07/08/2025 07/08/25 | Sold | $800,000 | -1.8% | $226 / Sq Ft |
| 05/24/2025 05/24/25 | Pending | -- | -- | -- |
| 05/01/2025 05/01/25 | For Sale | $815,000 | +8.3% | $230 / Sq Ft |
| 06/05/2023 06/05/23 | Sold | $752,290 | -0.1% | $224 / Sq Ft |
| 02/27/2023 02/27/23 | Pending | -- | -- | -- |
| 02/27/2023 02/27/23 | For Sale | $753,105 | -- | $225 / Sq Ft |
Tax History Compared to Growth
Tax History
| Year | Tax Paid | Tax Assessment Tax Assessment Total Assessment is a certain percentage of the fair market value that is determined by local assessors to be the total taxable value of land and additions on the property. | Land | Improvement |
|---|---|---|---|---|
| 2024 | $1,358 | $691,900 | $145,200 | $546,700 |
| 2023 | $1,423 | $145,200 | $145,200 | -- |
Agents Affiliated with this Home
-
Justin Steill

Seller's Agent in 2025
Justin Steill
Berkshire Hathaway Home
(317) 538-5705
225 in this area
633 Total Sales
-
Forde Ness

Seller Co-Listing Agent in 2025
Forde Ness
Berkshire Hathaway Home
(260) 446-7771
23 in this area
112 Total Sales
-
Darcy Knott

Buyer's Agent in 2025
Darcy Knott
Trueblood Real Estate
(317) 650-4377
3 in this area
31 Total Sales
-
Marie Edwards
M
Seller's Agent in 2023
Marie Edwards
HMS Real Estate, LLC
(317) 846-0777
142 in this area
3,640 Total Sales
-
J
Buyer's Agent in 2023
Justin Bloxom
Berkshire Hathaway Home
Map
Source: MIBOR Broker Listing Cooperative®
MLS Number: 22034151
APN: 29-05-23-005-027.000-015
- 219 E 199th St
- 132 Oakhurst Way
- MARSHALL Plan at Carramore
- AYDEN Plan at Carramore
- ALDEN Plan at Carramore
- BELLEVILLE Plan at Carramore
- BUCHANAN Plan at Carramore
- ALWICK Plan at Carramore
- BELLEVILLE II Plan at Carramore
- PARKETTE Plan at Carramore
- MAJESTIC Plan at Carramore
- CRESTVIEW Plan at Carramore
- HORIZON Plan at Carramore
- SHELBURN Plan at Carramore
- CLEARWATER Plan at Carramore
- 1475 Old Hickory Ln
- 285 Chatham Hills Blvd
- 141 Creststone Blvd
- 78 Chatham Brook Dr
- 19948 Stone Side Ct
