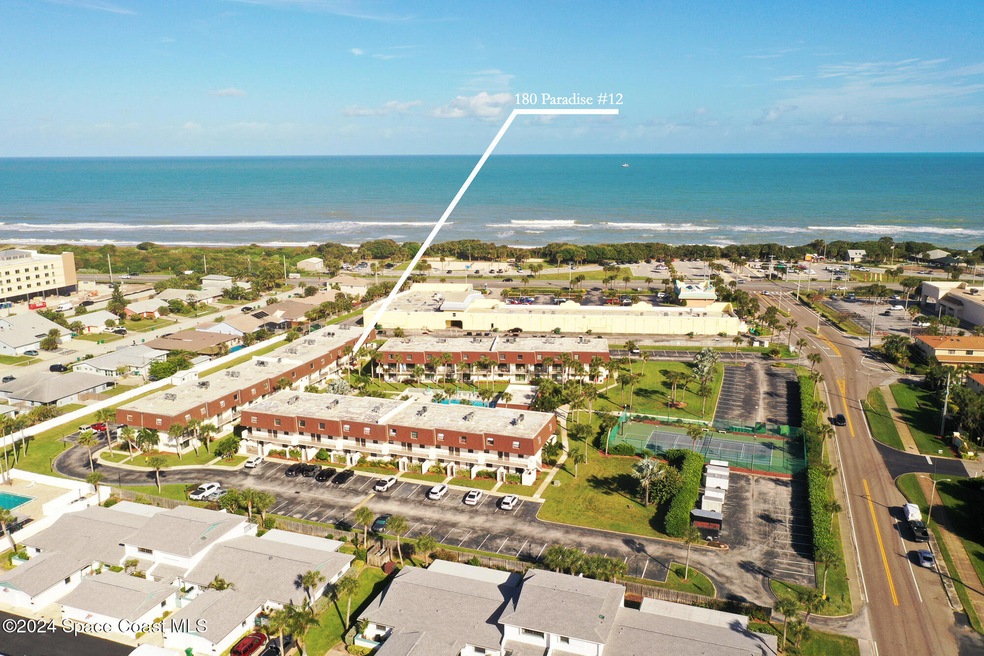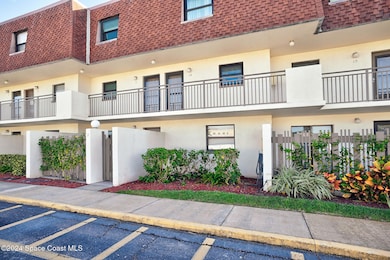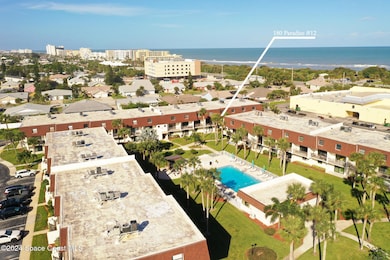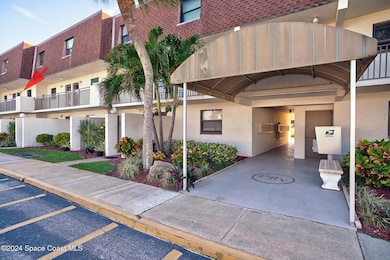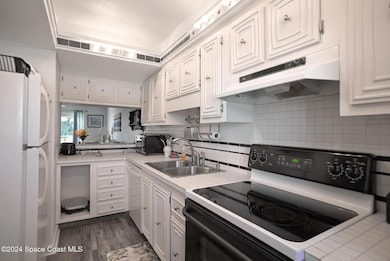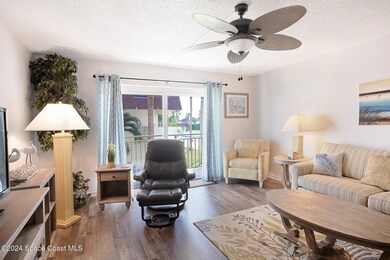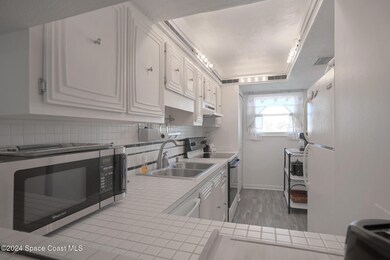
180 Paradise Blvd Unit 18012 Melbourne, FL 32903
Highlights
- In Ground Pool
- RV or Boat Storage in Community
- Clubhouse
- Indialantic Elementary School Rated A-
- Open Floorplan
- 2-minute walk to Paradise Beach & Park
About This Home
As of May 2025Feel like you are on vacation every day in this two story condominium that is located in Paradise Beach Villas and just a 3 minute walk away to Paradise Beach. Offered fully furnished, this unit boasts new A/C 2024 and new hurricane windows and sliders just installed. The complex roofs were redone in 2024. Updated vinyl flooring on first level is easy to maintain. Reasonable monthly HOA fee includes cable, internet, pool/lawn care, exterior insurance too! Spacious living room and dining area is located on first level along with the well equipped kitchen. There is a slider to balcony off the living room. 2nd floor has the primary suite and guest suite both have their own private baths. Enjoy the community heated pool and clubhouse with sauna, newly resurfaced tennis court and pickle ball court, basketball goal and outdoor grill area! Full time maintenance man on site is a dream! Sweet location between Melbourne and Eau Gallie Causeway w/many restaurants and nightlife close by.
Last Agent to Sell the Property
Premier Properties Real Estate License #662285 Listed on: 05/19/2025
Property Details
Home Type
- Condominium
Est. Annual Taxes
- $3,738
Year Built
- Built in 1974 | Remodeled
Lot Details
- North Facing Home
- Front and Back Yard Sprinklers
HOA Fees
- $625 Monthly HOA Fees
Home Design
- Membrane Roofing
- Block Exterior
- Asphalt
Interior Spaces
- 1,266 Sq Ft Home
- 2-Story Property
- Open Floorplan
- Ceiling Fan
- Pool Views
- Laundry in unit
Kitchen
- Electric Oven
- Electric Range
- Microwave
- Dishwasher
Flooring
- Carpet
- Vinyl
Bedrooms and Bathrooms
- 2 Bedrooms
Home Security
Parking
- Guest Parking
- Additional Parking
- Assigned Parking
Outdoor Features
- In Ground Pool
- Balcony
- Patio
- Porch
Schools
- Indialantic Elementary School
- Hoover Middle School
- Melbourne High School
Utilities
- Central Heating and Cooling System
- Cable TV Available
Listing and Financial Details
- Assessor Parcel Number 27-37-24-00-00016.0-0000.00
Community Details
Overview
- Association fees include cable TV, insurance, internet, ground maintenance, maintenance structure, pest control
- Paradise Beach Villas Association
- Paradise Beach Villas Condo Subdivision
- Maintained Community
Amenities
- Community Barbecue Grill
- Sauna
- Clubhouse
- Laundry Facilities
Recreation
- RV or Boat Storage in Community
- Tennis Courts
- Community Basketball Court
- Pickleball Courts
- Community Pool
Pet Policy
- 2 Pets Allowed
- Dogs and Cats Allowed
Security
- High Impact Windows
Ownership History
Purchase Details
Home Financials for this Owner
Home Financials are based on the most recent Mortgage that was taken out on this home.Purchase Details
Purchase Details
Home Financials for this Owner
Home Financials are based on the most recent Mortgage that was taken out on this home.Purchase Details
Home Financials for this Owner
Home Financials are based on the most recent Mortgage that was taken out on this home.Purchase Details
Home Financials for this Owner
Home Financials are based on the most recent Mortgage that was taken out on this home.Similar Homes in the area
Home Values in the Area
Average Home Value in this Area
Purchase History
| Date | Type | Sale Price | Title Company |
|---|---|---|---|
| Warranty Deed | $265,000 | State Title Partners | |
| Warranty Deed | $265,000 | State Title Partners | |
| Warranty Deed | $112,000 | North American Title Company | |
| Warranty Deed | $182,500 | Superior Title Insurance Age | |
| Warranty Deed | -- | -- | |
| Warranty Deed | $64,000 | -- |
Mortgage History
| Date | Status | Loan Amount | Loan Type |
|---|---|---|---|
| Open | $270,697 | New Conventional | |
| Closed | $270,697 | New Conventional | |
| Previous Owner | $164,200 | Purchase Money Mortgage | |
| Previous Owner | $59,442 | Unknown | |
| Previous Owner | $60,800 | No Value Available |
Property History
| Date | Event | Price | Change | Sq Ft Price |
|---|---|---|---|---|
| 05/23/2025 05/23/25 | Sold | $265,000 | -1.5% | $209 / Sq Ft |
| 05/19/2025 05/19/25 | For Sale | $269,000 | +1.5% | $212 / Sq Ft |
| 05/16/2025 05/16/25 | Off Market | $265,000 | -- | -- |
| 11/16/2024 11/16/24 | For Sale | $269,000 | -- | $212 / Sq Ft |
Tax History Compared to Growth
Tax History
| Year | Tax Paid | Tax Assessment Tax Assessment Total Assessment is a certain percentage of the fair market value that is determined by local assessors to be the total taxable value of land and additions on the property. | Land | Improvement |
|---|---|---|---|---|
| 2024 | $3,738 | $250,000 | -- | -- |
| 2023 | $3,738 | $250,000 | $0 | $0 |
| 2022 | $3,060 | $185,190 | $0 | $0 |
| 2021 | $2,849 | $154,530 | $0 | $154,530 |
| 2020 | $2,757 | $148,580 | $0 | $148,580 |
| 2019 | $2,725 | $148,580 | $0 | $148,580 |
| 2018 | $2,577 | $141,790 | $0 | $141,790 |
| 2017 | $2,491 | $140,550 | $0 | $140,550 |
| 2016 | $2,262 | $108,480 | $0 | $0 |
| 2015 | $2,088 | $94,190 | $0 | $0 |
| 2014 | $1,893 | $85,630 | $0 | $0 |
Agents Affiliated with this Home
-
Laura Dowling-Roy

Seller's Agent in 2025
Laura Dowling-Roy
Premier Properties Real Estate
(321) 223-4671
11 in this area
175 Total Sales
-
Joseph Hamilton
J
Buyer's Agent in 2025
Joseph Hamilton
Florida Lifestyle Realty LLC
(321) 863-4055
2 in this area
14 Total Sales
Map
Source: Space Coast MLS (Space Coast Association of REALTORS®)
MLS Number: 1029888
APN: 27-37-24-00-00016.0-0000.00
- 180 Paradise Blvd Unit 1808
- 180 Paradise Blvd Unit 18022
- 170 Paradise Blvd Unit 17
- 147 & 159 Ocean View Ln
- 121 & 127 Ocean View Ln
- 2466 Carriage Ct Unit C1
- 105 & 109 Ocean View Ln
- 255 Paradise Blvd Unit 16
- 255 Paradise Blvd Unit 33
- 255 Paradise Blvd Unit 40
- 290 Paradise Blvd Unit 76
- 273 Provincial Dr
- 457 Veracruz Blvd
- 2150 N Highway A1a Unit 211
- 2150 N Highway A1a Unit 207
- 2150 N Highway A1a Unit 308
- 410 Oriole Ln
- 2160 N Highway A1a Unit 203
- 2160 N Highway A1a Unit 202
- 2160 N Highway A1a Unit 302
