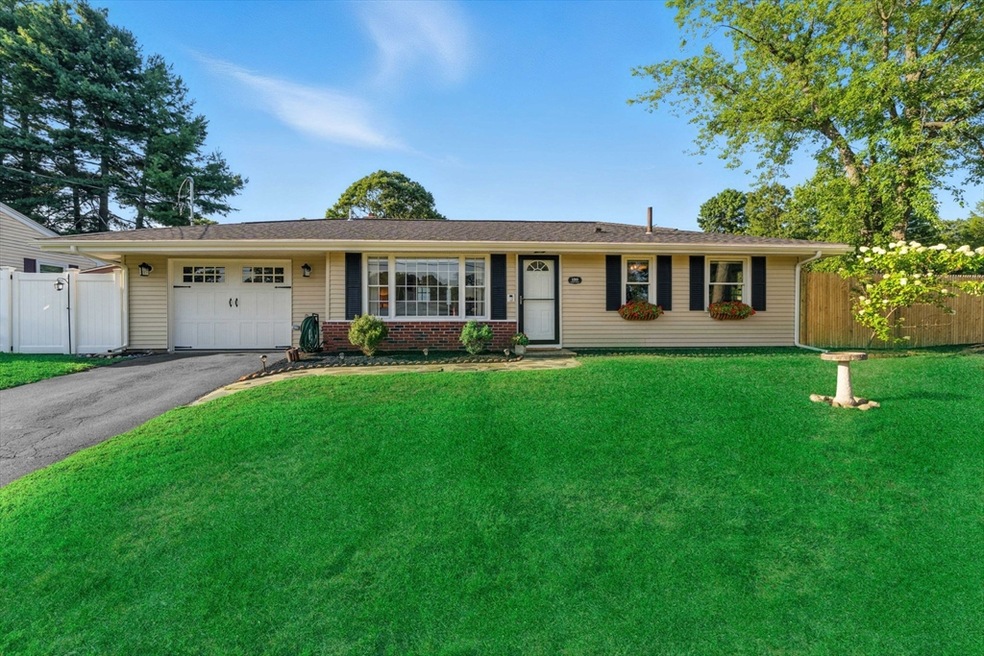
180 Patricia Dr Bellingham, MA 02019
Estimated payment $2,851/month
Highlights
- Ranch Style House
- No HOA
- Tankless Water Heater
- Corner Lot
- Fenced Yard
- Tile Flooring
About This Home
Welcome to 180 Patricia Drive, a warm, well kept home that feels just right from the start. Set on a beautifully landscaped corner lot in an established neighborhood, this bright and airy ranch has been thoughtfully refreshed throughout. Inside, the updated kitchen shines with granite countertops, a brand-new sink, modern light fixtures, and updated appliances, ready for everything from your daily coffee to your favorite saved recipes. Freshly painted in a soft, neutral palette, the interior feels calm & cohesive, with a layout that flows effortlessly from room to room. All three bedrooms are well-sized, with great natural light and flexibility for guests, work, or play. Step out back to a fully fenced yard with plenty of space, plus a large shed for tools, hobbies, or extra storage. Convenient to local shopping, restaurants, and major highways, this home offers the kind of comfort and care that’s hard to find, and even harder to leave.
Home Details
Home Type
- Single Family
Est. Annual Taxes
- $4,368
Year Built
- Built in 1965
Lot Details
- 10,014 Sq Ft Lot
- Fenced Yard
- Corner Lot
Parking
- 3 Car Parking Spaces
Home Design
- 1,072 Sq Ft Home
- Ranch Style House
- Frame Construction
- Shingle Roof
- Concrete Perimeter Foundation
Kitchen
- Range
- Microwave
- Dishwasher
Flooring
- Laminate
- Tile
Bedrooms and Bathrooms
- 3 Bedrooms
- 1 Full Bathroom
Laundry
- Dryer
- Washer
Outdoor Features
- Outdoor Storage
Utilities
- No Cooling
- 1 Heating Zone
- Heating System Uses Oil
- Baseboard Heating
- 100 Amp Service
- Tankless Water Heater
- Private Sewer
Community Details
- No Home Owners Association
Listing and Financial Details
- Assessor Parcel Number M:0029 B:0209 L:0000,4021
Map
Home Values in the Area
Average Home Value in this Area
Tax History
| Year | Tax Paid | Tax Assessment Tax Assessment Total Assessment is a certain percentage of the fair market value that is determined by local assessors to be the total taxable value of land and additions on the property. | Land | Improvement |
|---|---|---|---|---|
| 2025 | $4,368 | $347,800 | $165,200 | $182,600 |
| 2024 | $4,168 | $324,100 | $150,800 | $173,300 |
| 2023 | $3,798 | $291,000 | $143,700 | $147,300 |
| 2022 | $3,651 | $259,300 | $119,800 | $139,500 |
| 2021 | $3,574 | $248,000 | $119,800 | $128,200 |
| 2020 | $3,377 | $237,500 | $119,800 | $117,700 |
| 2019 | $3,305 | $232,600 | $119,800 | $112,800 |
| 2018 | $3,064 | $212,600 | $115,200 | $97,400 |
| 2017 | $2,991 | $208,600 | $115,200 | $93,400 |
| 2016 | $2,874 | $201,100 | $113,300 | $87,800 |
| 2015 | $2,756 | $193,400 | $108,900 | $84,500 |
| 2014 | $2,762 | $188,400 | $106,400 | $82,000 |
Property History
| Date | Event | Price | Change | Sq Ft Price |
|---|---|---|---|---|
| 09/08/2025 09/08/25 | Pending | -- | -- | -- |
| 08/12/2025 08/12/25 | For Sale | $459,900 | -- | $429 / Sq Ft |
Purchase History
| Date | Type | Sale Price | Title Company |
|---|---|---|---|
| Deed | $247,000 | -- | |
| Deed | $108,500 | -- | |
| Deed | $109,000 | -- |
Mortgage History
| Date | Status | Loan Amount | Loan Type |
|---|---|---|---|
| Open | $113,000 | Stand Alone Refi Refinance Of Original Loan | |
| Closed | $221,000 | Purchase Money Mortgage | |
| Previous Owner | $148,000 | No Value Available | |
| Previous Owner | $10,000 | No Value Available | |
| Previous Owner | $110,700 | No Value Available |
Similar Homes in Bellingham, MA
Source: MLS Property Information Network (MLS PIN)
MLS Number: 73415854
APN: BELL-000029-000209






