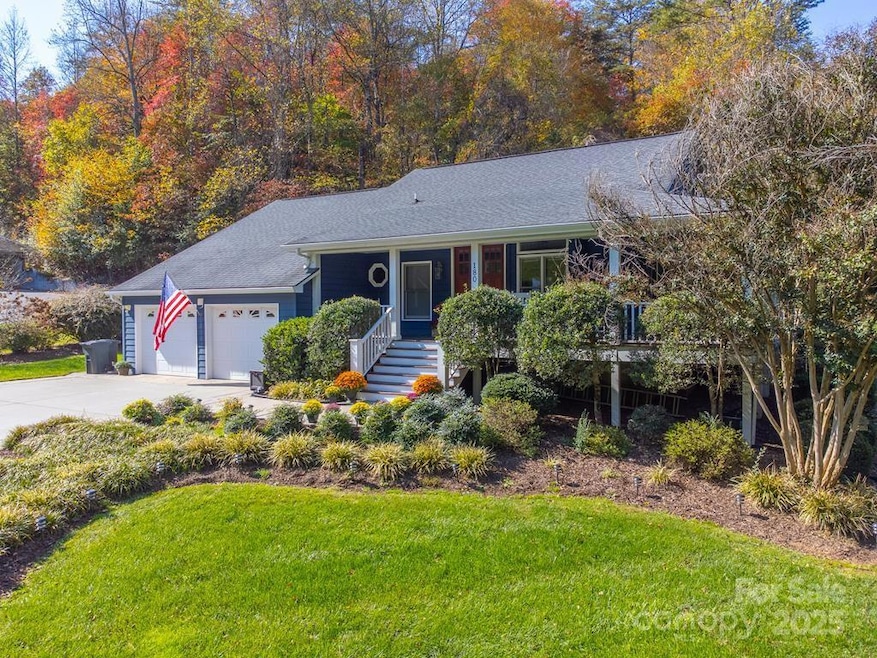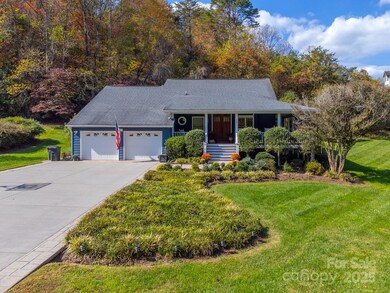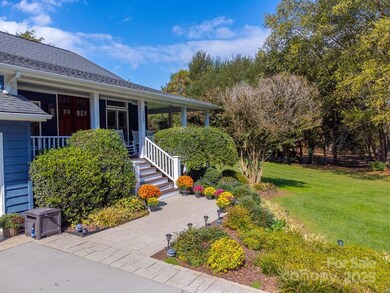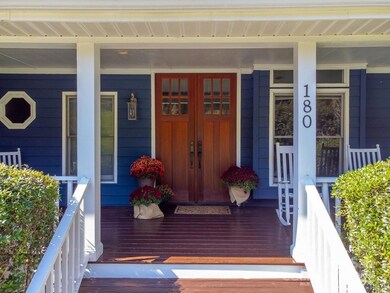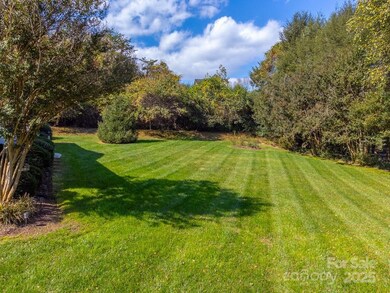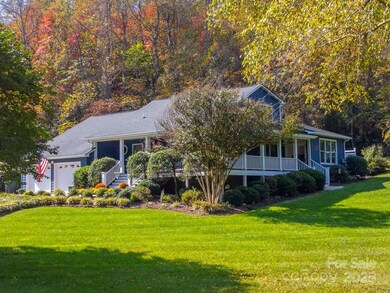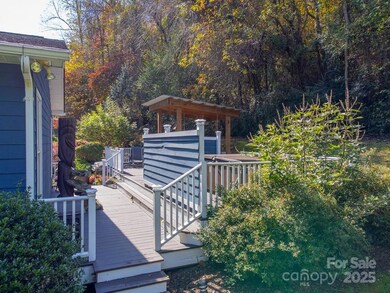Estimated payment $3,938/month
Highlights
- Spa
- Deck
- Wood Flooring
- Viking Appliances
- Traditional Architecture
- Wrap Around Porch
About This Home
Location is perfect, right in the heart of Webster in a storybook setting, for this very special home which beckons you to sit on the wrap around porch and have a glass of sweet tea. This property offers access year round with the bonus of a 2 car attached garage. Step inside to a versatile room with stone fireplace and soaring ceiling which opens to the combination Kitchen/Dining room and Great Room beyond featuring french doors with transoms for lots of light and and leading to the deck or beautiful patio with privacy for sipping your morning coffee and admiring the landscaping. Perhaps you would rater sit in the swing and read a book or maybe you want to enjoy the hot tub. Time for dinner? You will love cooking in this beautiful chef's paradise, complete with granite countertops, custom cabinetry and viking range. Ensuite primary bedroom is located on the main floor as well as a powder room. Upstairs are 2 guest rooms with a bonus room plus a bath. Did I mention the location is central to absolutely anywhere you need to go. If you need a home/office, plenty of space, large level lawn and great internet just to name a few, this is probably THE ONE. Truly a must see, you won't be disappointed.
Listing Agent
Keller Williams Great Smokies Brokerage Email: jshuler@kw.com License #269398 Listed on: 11/13/2025

Home Details
Home Type
- Single Family
Est. Annual Taxes
- $1,841
Year Built
- Built in 1992
Lot Details
- Paved or Partially Paved Lot
- Level Lot
- Open Lot
HOA Fees
- $17 Monthly HOA Fees
Parking
- 2 Car Attached Garage
Home Design
- Traditional Architecture
- Farmhouse Style Home
- Architectural Shingle Roof
- Hardboard
Interior Spaces
- 1.5-Story Property
- Gas Log Fireplace
- Propane Fireplace
- Insulated Windows
- French Doors
- Insulated Doors
- Keeping Room with Fireplace
- Crawl Space
Kitchen
- Gas Range
- Microwave
- ENERGY STAR Qualified Dishwasher
- Viking Appliances
Flooring
- Wood
- Carpet
- Tile
Bedrooms and Bathrooms
- Split Bedroom Floorplan
Laundry
- Laundry Room
- Laundry in Garage
- Dryer
- Washer
Accessible Home Design
- More Than Two Accessible Exits
Outdoor Features
- Spa
- Access to stream, creek or river
- Deck
- Patio
- Wrap Around Porch
Utilities
- Cooling Available
- Heat Pump System
- Power Generator
- Septic Tank
Listing and Financial Details
- Assessor Parcel Number 7640-04-9412
Community Details
Overview
- Eddie Wells Association, Phone Number (828) 507-0770
- Paw Paw Cove Subdivision
- Mandatory home owners association
Recreation
- Community Indoor Pool
Map
Home Values in the Area
Average Home Value in this Area
Tax History
| Year | Tax Paid | Tax Assessment Tax Assessment Total Assessment is a certain percentage of the fair market value that is determined by local assessors to be the total taxable value of land and additions on the property. | Land | Improvement |
|---|---|---|---|---|
| 2025 | $1,841 | $484,385 | $35,470 | $448,915 |
| 2024 | $979 | $257,760 | $41,460 | $216,300 |
| 2023 | $1,104 | $257,760 | $41,460 | $216,300 |
| 2022 | $1,104 | $257,760 | $41,460 | $216,300 |
| 2021 | $979 | $257,760 | $41,460 | $216,300 |
| 2020 | $1,107 | $269,310 | $35,660 | $233,650 |
| 2019 | $1,107 | $269,310 | $35,660 | $233,650 |
| 2018 | $1,107 | $269,310 | $35,660 | $233,650 |
| 2017 | $1,080 | $269,310 | $35,660 | $233,650 |
| 2015 | $976 | $269,310 | $35,660 | $233,650 |
| 2011 | -- | $305,470 | $33,570 | $271,900 |
Property History
| Date | Event | Price | List to Sale | Price per Sq Ft |
|---|---|---|---|---|
| 11/13/2025 11/13/25 | For Sale | $715,000 | -- | $326 / Sq Ft |
Source: Canopy MLS (Canopy Realtor® Association)
MLS Number: 4321416
APN: 7640-04-9412
- 180 Paw Cove
- 503 Paw Cove None Unit 18
- 1048 S River Rd
- 1048 S River Rd
- 138 John Allman Ln
- 980 S River Rd
- 103 Riverwood Dr
- Lot C Old Settlement Rd
- A/B Old Settlement Rd
- LOT A,B Old Settlement Rd
- Lot 2 Osprey Mountain Way Unit 2
- Lot 2 Osprey Mountain Way
- Lot 5 Osprey Mountain Way
- Lot 5 Osprey Mountain Way Unit 5
- Lot 6 Osprey Mountain Way
- 0 Mcnair Ln
- Lot 3 Osprey Mountain Way Unit 3
- Lot 3 Osprey Mountain Way
- 179 Twin Oaks Estate
- 3 Big Trout Rd
- 125 Berry Mountain Rd
- 28 Brown Hollow Ln Unit Apart A
- 22 Fair Friend Cir
- 38 Westside Dr
- 35 Grad House Ln
- 29 Teaberry Rd Unit B
- 129 Reservoir Ridge Dr Unit 122 Res Rdg Up - BR3
- 47 Legacy Ln
- 55 Alta View Dr
- 36 Peak Dr
- 33 Jaderian Mountain Rd
- 21 Idylwood Dr
- 120 Jaderian Mountain Rd
- 826 Summit Ridge Rd
- 328 Possum Trot Trail
- 608 Flowers Gap Rd
- 312 Overlook Ridge Rd Unit ID1065699P
- 33 T and Ln E
- 325 Reynolds Farm Rd
- 960 Robbins Rd
