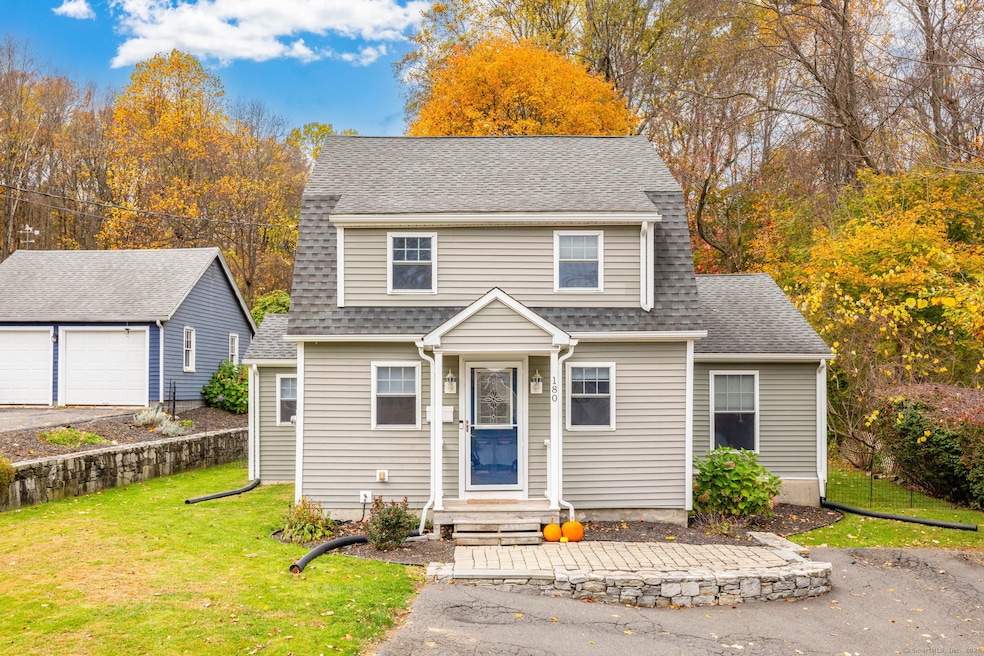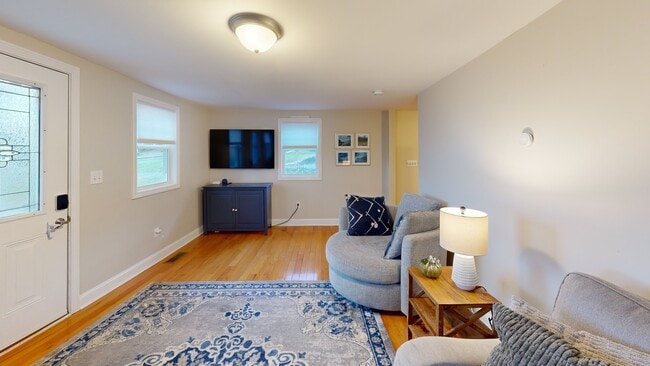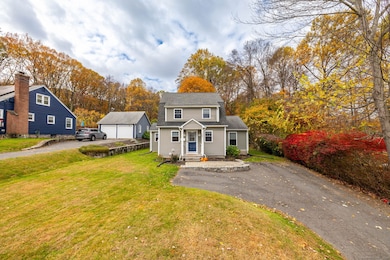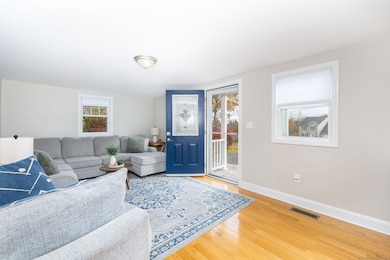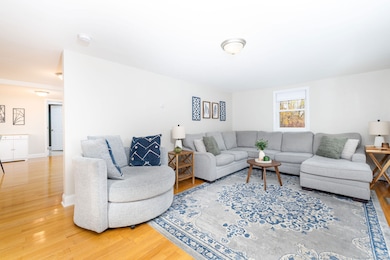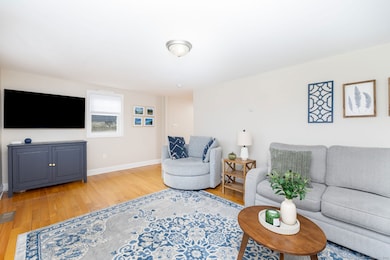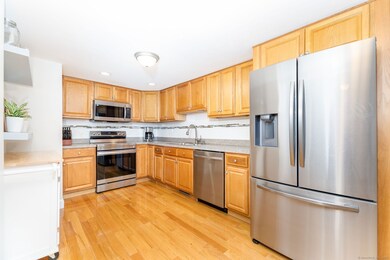
180 Peck Ln Bristol, CT 06010
South Bristol NeighborhoodEstimated payment $2,236/month
Highlights
- Very Popular Property
- Central Air
- Level Lot
- Cape Cod Architecture
About This Home
Move right into this beautifully maintained 3-bedroom, 2-bath Colonial offering 1,713 sqft of bright, inviting living space. Fully renovated in 2012 with a new roof, siding, windows, kitchen, electrical, plumbing, and heating system, this home has been lovingly cared for and remains in excellent condition. The main level features a welcoming living room, dining area perfect for gatherings, an updated kitchen with included appliances, and the primary bedroom. Upstairs offers two spacious bedrooms, convenient upper-level laundry, and ample storage. Enjoy modern comfort with central air, propane heat, and electric hot water. The level, landscaped, fenced-in backyard provides room for play or relaxation and includes a storage shed for added convenience and a paver patio. Vinyl siding ensures low maintenance. Conveniently located near schools, parks, and medical facilities in a quiet, desirable Bristol neighborhood. A move-in-ready home that combines charm with the peace of mind of modern updates - come see all it has to offer!
Listing Agent
KW Legacy Partners Brokerage Phone: (860) 302-7717 License #RES.0775018 Listed on: 11/12/2025

Home Details
Home Type
- Single Family
Est. Annual Taxes
- $6,270
Year Built
- Built in 1942
Lot Details
- 10,019 Sq Ft Lot
- Level Lot
- Property is zoned R-15
Home Design
- Cape Cod Architecture
- Colonial Architecture
- Concrete Foundation
- Frame Construction
- Asphalt Shingled Roof
- Vinyl Siding
Interior Spaces
- 1,713 Sq Ft Home
- Unfinished Basement
- Basement Fills Entire Space Under The House
Kitchen
- Oven or Range
- Dishwasher
Bedrooms and Bathrooms
- 3 Bedrooms
- 2 Full Bathrooms
Laundry
- Laundry on upper level
- Dryer
- Washer
Schools
- South Side Elementary School
- Chippens Hill Middle School
- Bristol Central High School
Utilities
- Central Air
- Heating System Uses Oil Above Ground
- Heating System Uses Propane
Listing and Financial Details
- Assessor Parcel Number 468600
Matterport 3D Tour
Map
Home Values in the Area
Average Home Value in this Area
Tax History
| Year | Tax Paid | Tax Assessment Tax Assessment Total Assessment is a certain percentage of the fair market value that is determined by local assessors to be the total taxable value of land and additions on the property. | Land | Improvement |
|---|---|---|---|---|
| 2025 | $6,270 | $185,780 | $33,810 | $151,970 |
| 2024 | $5,917 | $185,780 | $33,810 | $151,970 |
| 2023 | $5,638 | $185,780 | $33,810 | $151,970 |
| 2022 | $4,897 | $127,680 | $25,620 | $102,060 |
| 2021 | $4,897 | $127,680 | $25,620 | $102,060 |
| 2020 | $4,897 | $127,680 | $25,620 | $102,060 |
| 2019 | $4,858 | $127,680 | $25,620 | $102,060 |
| 2018 | $4,709 | $127,680 | $25,620 | $102,060 |
| 2017 | $4,515 | $125,300 | $36,610 | $88,690 |
| 2016 | $4,515 | $125,300 | $36,610 | $88,690 |
| 2015 | $4,337 | $125,300 | $36,610 | $88,690 |
| 2014 | $4,337 | $125,300 | $36,610 | $88,690 |
Property History
| Date | Event | Price | List to Sale | Price per Sq Ft | Prior Sale |
|---|---|---|---|---|---|
| 11/17/2025 11/17/25 | For Sale | $325,000 | +75.7% | $190 / Sq Ft | |
| 11/16/2012 11/16/12 | Sold | $185,000 | -7.0% | $114 / Sq Ft | View Prior Sale |
| 10/10/2012 10/10/12 | Pending | -- | -- | -- | |
| 07/12/2012 07/12/12 | For Sale | $199,000 | +231.7% | $123 / Sq Ft | |
| 04/19/2012 04/19/12 | Sold | $60,000 | -14.2% | $37 / Sq Ft | View Prior Sale |
| 04/04/2012 04/04/12 | Pending | -- | -- | -- | |
| 03/14/2012 03/14/12 | For Sale | $69,900 | -- | $43 / Sq Ft |
Purchase History
| Date | Type | Sale Price | Title Company |
|---|---|---|---|
| Warranty Deed | $190,000 | -- | |
| Warranty Deed | $60,000 | -- | |
| Warranty Deed | $190,000 | -- | |
| Warranty Deed | $60,000 | -- |
Mortgage History
| Date | Status | Loan Amount | Loan Type |
|---|---|---|---|
| Open | $184,300 | No Value Available | |
| Closed | $184,300 | New Conventional | |
| Previous Owner | $108,000 | No Value Available |
About the Listing Agent

Welcome to the White Door Team, where your real estate dreams become reality!
Meet Chloe White and her dedicated team, your trusted partners in the world of real estate since 2005. With a passion for helping people buy, sell, and invest, we've proudly assisted over 1350 clients on their journey to property success.
At White Door Team, we pride ourselves on delivering excellent customer service that goes above and beyond expectations. Our team of seasoned professionals is committed
Chloe's Other Listings
Source: SmartMLS
MLS Number: 24136489
APN: BRIS-000013-000000-000514-000007
- 97 Newell Ave
- 189 Newell Ave
- 185 Newell Ave
- 202 Newell Ave
- 176 Rockwell Ave
- 384 Park St
- 11 Woodbine St
- 52 Colony St
- 6 Houghton St
- 53 Norton St
- 13 Edgewood St
- 38 Colony St
- 211 Park St
- 215 Park St
- 34 Edward St
- 143 Divinity St
- 117 Divinity St
- 489 Wolcott St Unit 46
- 489 Wolcott St Unit 47
- 489 Wolcott St Unit 74
- 30 Cottage St Unit 2
- 30 Cottage St Unit 3
- 33 Emory Ct
- 1 Divinity St Unit 3F
- 52 Jacobs St
- 218 West St Unit D2
- 41 Pleasant St
- 42 South St Unit 1
- 137 School St Unit 135 school street
- 111-159 Union St
- 19 Upson St
- 43-2 George St Unit 2nd flr
- 25 George St
- 405 West St Unit First Floor Rear
- 100 N Main St Unit 411
- 100 N Main St Unit 412
- 444-445 West St
- 454 West St
- 42 Summer St Unit 4
- 285 Main St Unit 3rdFloor
