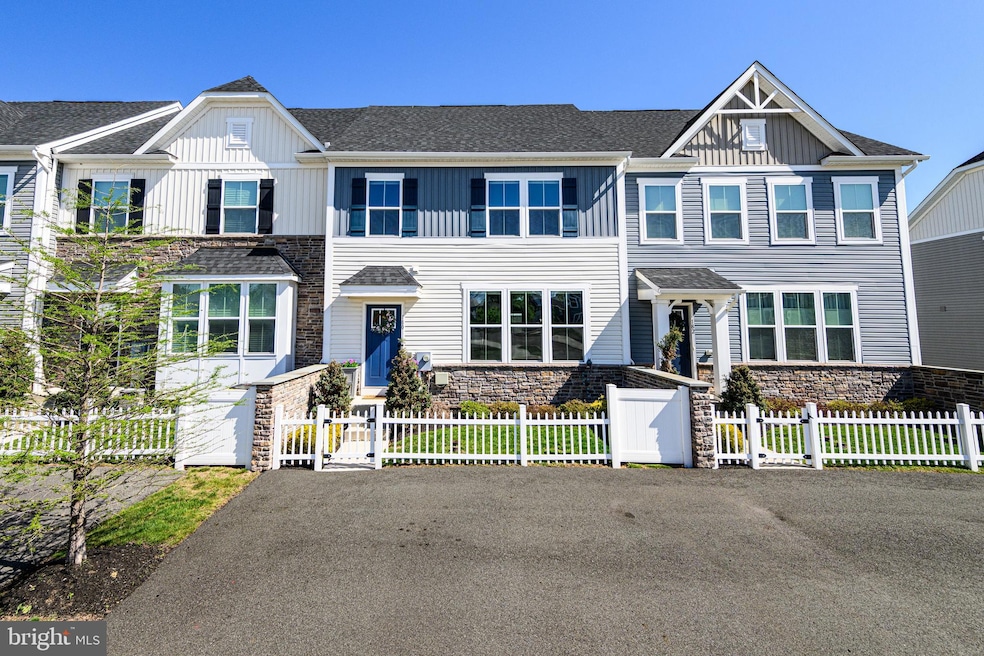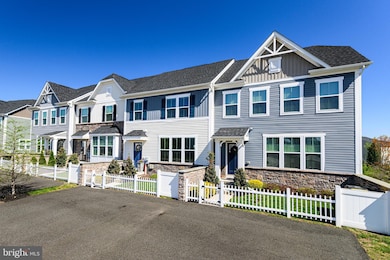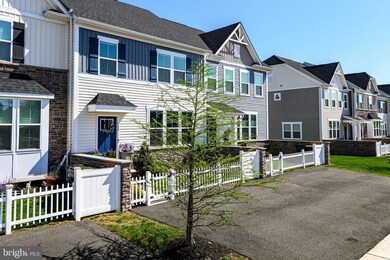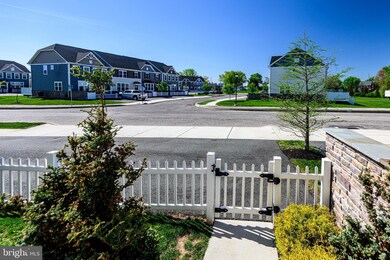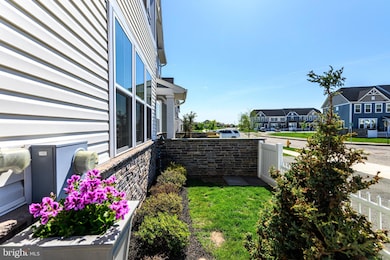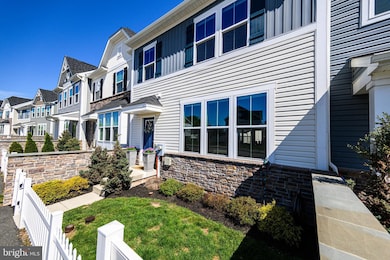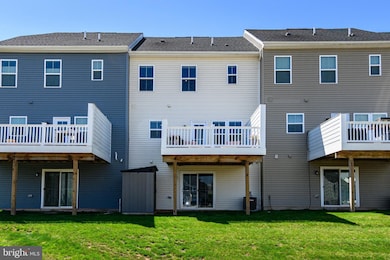
180 Peter Ln Gilbertsville, PA 19525
New Hanover Township NeighborhoodHighlights
- Deck
- Shed
- Property is in excellent condition
- Cottage
- Forced Air Heating and Cooling System
About This Home
As of May 2025This stunning 3-bedroom townhome in Gilbertsville (Boyertown School District) truly stands out from the rest. From the moment you walk in, you'll appreciate the open layout, high ceilings, and beautiful hardwood flooring throughout the main level. The kitchen is a showstopper — featuring a huge granite island, stainless steel appliances, recessed lighting, double sink, and tons of cabinet and counter space. The dining area flows right out to a private deck, perfect for relaxing or entertaining. Upstairs, you'll find three spacious bedrooms, including a master bedroom with a walk-in closet and a master bathroom with double sinks, tile floors, and a glass stall shower. The laundry room is conveniently located on this level as well. But what really sets this home apart is the finished WALK-OUT BASEMENT — complete with a wet bar, perfect for entertaining! Additional upgrades include a high-efficiency gas HVAC system, central air, and a water softener system. Everything in this home is in excellent condition — it’s clean, upgraded, and move-in ready. All of this in a fantastic location close to parks, schools, shopping, and major routes. You don’t want to miss this one!
Last Agent to Sell the Property
RE/MAX Achievers-Collegeville License #RS333382 Listed on: 05/01/2025

Townhouse Details
Home Type
- Townhome
Est. Annual Taxes
- $5,130
Year Built
- Built in 2020
Lot Details
- 1,968 Sq Ft Lot
- Lot Dimensions are 24.00 x 0.00
- Property is in excellent condition
HOA Fees
- $120 Monthly HOA Fees
Home Design
- Cottage
- Vinyl Siding
- Concrete Perimeter Foundation
Interior Spaces
- Property has 2 Levels
- Finished Basement
- Walk-Out Basement
- Laundry on upper level
Bedrooms and Bathrooms
- 3 Bedrooms
Parking
- 2 Parking Spaces
- 2 Driveway Spaces
- Parking Lot
Outdoor Features
- Deck
- Shed
Utilities
- Forced Air Heating and Cooling System
- Electric Water Heater
Community Details
- $750 Capital Contribution Fee
- Association fees include common area maintenance, lawn care front, trash
- Montgomery View Subdivision
Listing and Financial Details
- Tax Lot 82
- Assessor Parcel Number 47-00-05028-936
Ownership History
Purchase Details
Home Financials for this Owner
Home Financials are based on the most recent Mortgage that was taken out on this home.Purchase Details
Home Financials for this Owner
Home Financials are based on the most recent Mortgage that was taken out on this home.Purchase Details
Similar Homes in Gilbertsville, PA
Home Values in the Area
Average Home Value in this Area
Purchase History
| Date | Type | Sale Price | Title Company |
|---|---|---|---|
| Deed | $403,000 | Camelot Abstract | |
| Deed | $403,000 | Camelot Abstract | |
| Special Warranty Deed | $289,450 | None Available | |
| Deed | $260,000 | None Available |
Mortgage History
| Date | Status | Loan Amount | Loan Type |
|---|---|---|---|
| Open | $383,150 | New Conventional | |
| Closed | $383,150 | New Conventional | |
| Previous Owner | $274,978 | New Conventional |
Property History
| Date | Event | Price | Change | Sq Ft Price |
|---|---|---|---|---|
| 05/30/2025 05/30/25 | Sold | $403,000 | +3.4% | $169 / Sq Ft |
| 05/01/2025 05/01/25 | For Sale | $389,900 | +34.7% | $164 / Sq Ft |
| 02/28/2020 02/28/20 | Sold | $289,450 | +11.3% | $139 / Sq Ft |
| 08/03/2019 08/03/19 | Pending | -- | -- | -- |
| 08/03/2019 08/03/19 | For Sale | $259,990 | -- | $125 / Sq Ft |
Tax History Compared to Growth
Tax History
| Year | Tax Paid | Tax Assessment Tax Assessment Total Assessment is a certain percentage of the fair market value that is determined by local assessors to be the total taxable value of land and additions on the property. | Land | Improvement |
|---|---|---|---|---|
| 2024 | $5,130 | $136,500 | -- | -- |
| 2023 | $4,932 | $136,500 | $0 | $0 |
| 2022 | $4,770 | $136,500 | $0 | $0 |
| 2021 | $4,615 | $136,500 | $0 | $0 |
| 2020 | $79 | $2,420 | $0 | $0 |
| 2019 | $77 | $2,420 | $0 | $0 |
Agents Affiliated with this Home
-

Seller's Agent in 2025
Ron Vogel
RE/MAX
(484) 883-7008
5 in this area
154 Total Sales
-

Buyer's Agent in 2025
Bette McTamney
RE/MAX
(610) 256-9619
1 in this area
68 Total Sales
-
T
Seller's Agent in 2020
Teresa Craig
NVR, INC.
-
N
Buyer's Agent in 2020
Non Member Member
Metropolitan Regional Information Systems
Map
Source: Bright MLS
MLS Number: PAMC2138816
APN: 47-00-05028-936
- 8 Ryan Ct
- 1747 Swamp Pike
- 106 Garrett Ln
- 1722 Swamp Pike
- 222 Tulip Ln
- 1675 Swamp Pike
- 1627 Swamp Pike
- 127 Chalet Rd
- 2759 Saint Anthony Way
- 2803 N Charlotte St
- 52 Onyx Ln
- 417 Bow Ln
- 60 Gilbertsville Rd
- 2742 N Charlotte St
- 20 Eagle Ct
- 2655 Owl Ct
- 332 Gilbertsville Rd
- 115 Westbury Dr
- 210 JACKSON & 300 Merkel Rd
- 2631 N Charlotte St
