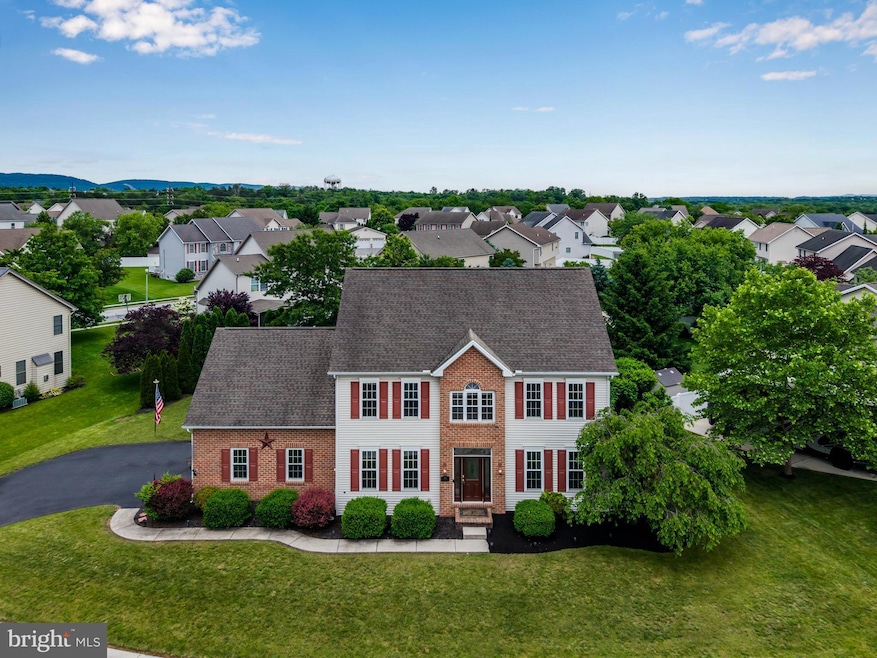
180 Pine Creek Dr Carlisle, PA 17013
Highlights
- Open Floorplan
- Deck
- Traditional Architecture
- Mountain View
- Recreation Room
- Hydromassage or Jetted Bathtub
About This Home
As of June 2025Captivating in Cross Creek!
Welcome to the Village of Cross Creek, where you'll find this stunning and spacious 4-bedroom, 4-bathroom home.
Step into the foyer and take in the warmth of newer hardwood floors and an inviting open floor plan. The kitchen features a center island, gas stove, pantry, and a cozy breakfast area that flows seamlessly into the comfortable living room. Step through the sliding glass doors onto a low-maintenance Trex deck, leading to a stamped concrete patio—perfect for entertaining. Continue into the backyard to gather around the included gas firepit for evenings under the stars.
Back inside, the main level also includes a formal dining room, a flexible space ideal for an office or playroom, and a convenient half bath. Head downstairs to a fully finished basement, complete with another half bath and a Bose-mounted speaker system—perfect for movie nights or game days.
Upstairs, you'll be delighted by the expansive primary suite featuring a walk-in closet, full bath, and a separate sitting area. Three additional generously sized bedrooms, a full bath, and a well-appointed laundry room complete the second floor.
Additional features include a spacious garage and a built-in security system. The serene neighborhood offers sidewalks throughout—ideal for daily strolls or morning jogs around the peaceful circle. Interior is freshly professionally painted and move in ready!!
Last Agent to Sell the Property
Coldwell Banker Realty License #RS349294 Listed on: 06/01/2025

Home Details
Home Type
- Single Family
Est. Annual Taxes
- $6,402
Year Built
- Built in 2003
Lot Details
- 0.27 Acre Lot
- Landscaped
HOA Fees
- $8 Monthly HOA Fees
Parking
- 2 Car Direct Access Garage
- 4 Driveway Spaces
- Oversized Parking
- Side Facing Garage
- Garage Door Opener
- On-Street Parking
- Off-Street Parking
Home Design
- Traditional Architecture
- Vinyl Siding
- Concrete Perimeter Foundation
- Stick Built Home
Interior Spaces
- Property has 2 Levels
- Open Floorplan
- Chair Railings
- Crown Molding
- Ceiling Fan
- Recessed Lighting
- Entrance Foyer
- Family Room
- Combination Kitchen and Living
- Sitting Room
- Formal Dining Room
- Recreation Room
- Storage Room
- Mountain Views
- Finished Basement
Kitchen
- Breakfast Room
- Kitchen Island
Bedrooms and Bathrooms
- 4 Bedrooms
- En-Suite Primary Bedroom
- Hydromassage or Jetted Bathtub
- Bathtub with Shower
- Walk-in Shower
Laundry
- Laundry Room
- Laundry on upper level
Home Security
- Home Security System
- Exterior Cameras
Outdoor Features
- Deck
- Patio
- Exterior Lighting
- Shed
Schools
- Crestview Elementary School
- Wilson Middle School
- Carlisle Area High School
Utilities
- Forced Air Heating and Cooling System
- Back Up Gas Heat Pump System
- Water Treatment System
- Natural Gas Water Heater
Community Details
- $100 Capital Contribution Fee
- Village Of Cross Creek HOA
- Village Of Cross Creek Subdivision
Listing and Financial Details
- Tax Lot 45
- Assessor Parcel Number 29-06-0021-114
Ownership History
Purchase Details
Home Financials for this Owner
Home Financials are based on the most recent Mortgage that was taken out on this home.Similar Homes in Carlisle, PA
Home Values in the Area
Average Home Value in this Area
Purchase History
| Date | Type | Sale Price | Title Company |
|---|---|---|---|
| Deed | $480,000 | None Listed On Document |
Mortgage History
| Date | Status | Loan Amount | Loan Type |
|---|---|---|---|
| Previous Owner | $30,000 | Unknown | |
| Previous Owner | $239,723 | FHA |
Property History
| Date | Event | Price | Change | Sq Ft Price |
|---|---|---|---|---|
| 06/23/2025 06/23/25 | Sold | $475,000 | 0.0% | $133 / Sq Ft |
| 06/03/2025 06/03/25 | Pending | -- | -- | -- |
| 06/01/2025 06/01/25 | For Sale | $475,000 | -- | $133 / Sq Ft |
Tax History Compared to Growth
Tax History
| Year | Tax Paid | Tax Assessment Tax Assessment Total Assessment is a certain percentage of the fair market value that is determined by local assessors to be the total taxable value of land and additions on the property. | Land | Improvement |
|---|---|---|---|---|
| 2025 | $6,765 | $322,900 | $57,500 | $265,400 |
| 2024 | $6,508 | $322,900 | $57,500 | $265,400 |
| 2023 | $6,273 | $322,900 | $57,500 | $265,400 |
| 2022 | $6,172 | $322,900 | $57,500 | $265,400 |
| 2021 | $6,072 | $322,900 | $57,500 | $265,400 |
| 2020 | $5,928 | $322,900 | $57,500 | $265,400 |
| 2019 | $5,788 | $322,900 | $57,500 | $265,400 |
| 2018 | $5,637 | $322,900 | $57,500 | $265,400 |
| 2017 | $5,509 | $322,900 | $57,500 | $265,400 |
| 2016 | -- | $322,900 | $57,500 | $265,400 |
| 2015 | -- | $322,900 | $57,500 | $265,400 |
| 2014 | -- | $322,900 | $57,500 | $265,400 |
Agents Affiliated with this Home
-
E
Seller's Agent in 2025
Edward Reichenbach
Coldwell Banker Realty
-
M
Buyer's Agent in 2025
Maggie Landis
Keller Williams of Central PA
Map
Source: Bright MLS
MLS Number: PACB2041608
APN: 29-06-0021-114
- 145 Long View
- 156 Lehman Dr
- 118 S Mountain Dr
- 61 Glenn View
- 2110 Douglas Dr
- 63 Glenn View
- 67 Glenn View
- 114 Blue Mountain Blvd
- 116 Blue Mountain Blvd
- 00 S Mountain Dr
- 224 Skyline View
- 121 S Mountain Dr
- 111 Blue Mountain Blvd
- 47 Glenn View
- 02 Blue Mountain Blvd
- 00 Blue Mountain Blvd
- 31 Glenn View
- 29 Glenn View
- 514 Longs Gap Rd
- 118 Tower Cir






