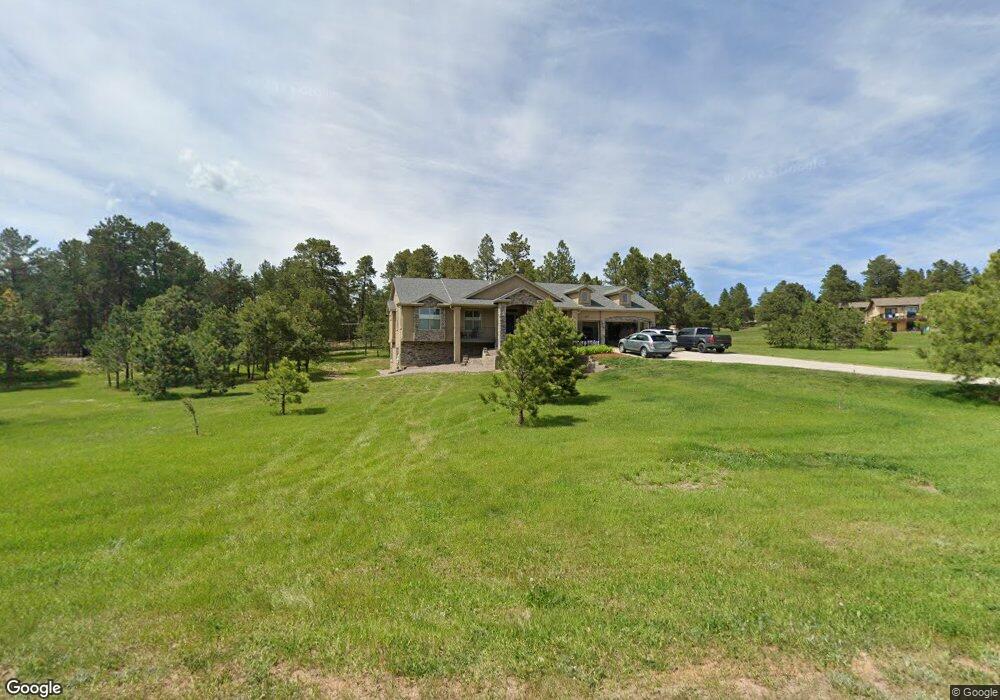180 Pontiac Loop Monument, CO 80132
Kings Deer NeighborhoodEstimated Value: $1,067,000 - $1,109,000
4
Beds
4
Baths
1,925
Sq Ft
$563/Sq Ft
Est. Value
About This Home
This home is located at 180 Pontiac Loop, Monument, CO 80132 and is currently estimated at $1,083,184, approximately $562 per square foot. 180 Pontiac Loop is a home located in El Paso County with nearby schools including Prairie Winds Elementary School, Lewis-Palmer Middle School, and Palmer Ridge High School.
Ownership History
Date
Name
Owned For
Owner Type
Purchase Details
Closed on
Feb 24, 2023
Sold by
Jesih Frederick
Bought by
Frederick Jesih And Colleen Kampa Living Trus
Current Estimated Value
Purchase Details
Closed on
May 19, 2017
Sold by
Galaviz Jose Ramon and Galaviz Araceli
Bought by
Lisowski Justin and Lisowski Katie
Home Financials for this Owner
Home Financials are based on the most recent Mortgage that was taken out on this home.
Original Mortgage
$424,000
Interest Rate
4.1%
Mortgage Type
New Conventional
Purchase Details
Closed on
Apr 13, 2016
Sold by
Barbara Suzanne Adkisson Living Trust
Bought by
Galaviz Araceli
Home Financials for this Owner
Home Financials are based on the most recent Mortgage that was taken out on this home.
Original Mortgage
$417,600
Interest Rate
3.68%
Mortgage Type
Future Advance Clause Open End Mortgage
Purchase Details
Closed on
Sep 4, 2009
Sold by
Adkisson Barbara Suzanne
Bought by
Livin Adkisson Barbara Suzanne and Barbara Suzanne Adkisson Living Trust
Purchase Details
Closed on
Oct 12, 1993
Sold by
Coulston Hooks Bella Yvettee
Bought by
Adkisson Robert and Adkisson Barbara
Purchase Details
Closed on
May 6, 1991
Bought by
Lisowski Katie
Purchase Details
Closed on
Mar 14, 1991
Bought by
Lisowski Katie
Create a Home Valuation Report for This Property
The Home Valuation Report is an in-depth analysis detailing your home's value as well as a comparison with similar homes in the area
Home Values in the Area
Average Home Value in this Area
Purchase History
| Date | Buyer | Sale Price | Title Company |
|---|---|---|---|
| Frederick Jesih And Colleen Kampa Living Trus | -- | -- | |
| Lisowski Justin | $620,000 | Unified Title Co | |
| Galaviz Araceli | $116,500 | Guardian Title | |
| Livin Adkisson Barbara Suzanne | -- | None Available | |
| Adkisson Robert | $44,500 | -- | |
| Lisowski Katie | -- | -- | |
| Lisowski Katie | -- | -- |
Source: Public Records
Mortgage History
| Date | Status | Borrower | Loan Amount |
|---|---|---|---|
| Previous Owner | Lisowski Justin | $424,000 | |
| Previous Owner | Galaviz Araceli | $417,600 |
Source: Public Records
Tax History Compared to Growth
Tax History
| Year | Tax Paid | Tax Assessment Tax Assessment Total Assessment is a certain percentage of the fair market value that is determined by local assessors to be the total taxable value of land and additions on the property. | Land | Improvement |
|---|---|---|---|---|
| 2025 | $4,003 | $65,800 | -- | -- |
| 2024 | $3,892 | $64,540 | $18,120 | $46,420 |
| 2023 | $3,892 | $64,540 | $18,120 | $46,420 |
| 2022 | $3,473 | $51,330 | $13,530 | $37,800 |
| 2021 | $3,593 | $52,810 | $13,920 | $38,890 |
| 2020 | $3,213 | $45,290 | $11,690 | $33,600 |
| 2019 | $3,197 | $45,290 | $11,690 | $33,600 |
| 2018 | $2,994 | $40,170 | $9,860 | $30,310 |
| 2017 | $2,429 | $40,170 | $9,860 | $30,310 |
| 2016 | $2,817 | $40,370 | $40,370 | $0 |
| 2015 | $2,815 | $40,370 | $40,370 | $0 |
| 2014 | $3,961 | $54,290 | $54,290 | $0 |
Source: Public Records
Map
Nearby Homes
- 19140 Golden Arrow Cir
- 3806 Pinehurst Dr
- 275 Tam o Shanter Way
- 310 Tam o Shanter Way
- 843 Long Timber Ln
- 19295 Silver Sage Way
- 150 Winding Meadow Way
- 115 E Kings Deer Point
- 19575 Misty Morning Dr
- 555 Hidden Marsh Rd
- 630 Larks Nest Way
- 18050 Archers Dr
- 17960 Smugglers Rd Unit 17
- 17960 Smugglers Rd
- 730 Winding Hills Rd
- 855 Pebble Creek Ct
- 835 Woodmoor Dr
- 845 Oak Hills Dr
- 18175 Briarhaven Ct
- 785 Lake Woodmoor Dr
- 315 E Stirrup Trail
- 185 E Stirrup Trail
- 205 Pontiac Loop
- 155 Pontiac Loop
- 120 Pontiac Loop
- 285 Pontiac Loop
- 18605 Arrowwood Dr
- 230 E Stirrup Trail
- 365 E Stirrup Trail
- 190 E Stirrup Trail
- 310 E Stirrup Trail
- 18635 Arrowwood Dr
- 135 E Stirrup Trail
- 270 E Stirrup Trail
- 95 Pontiac Loop
- 18665 Arrowwood Dr
- 18825 Deerfield Rd
- 19055 Merry Men Cir
- 350 E Stirrup Trail
- 19035 Merry Men Cir
